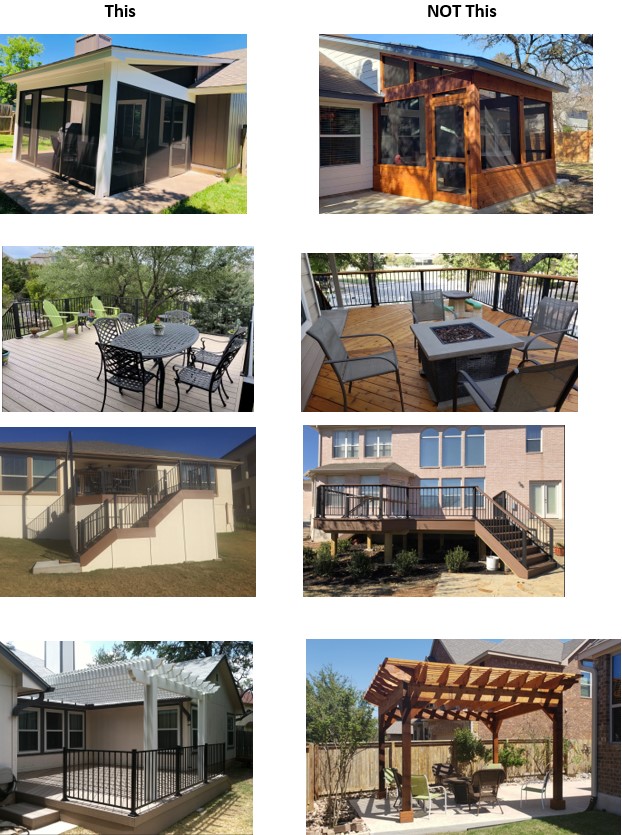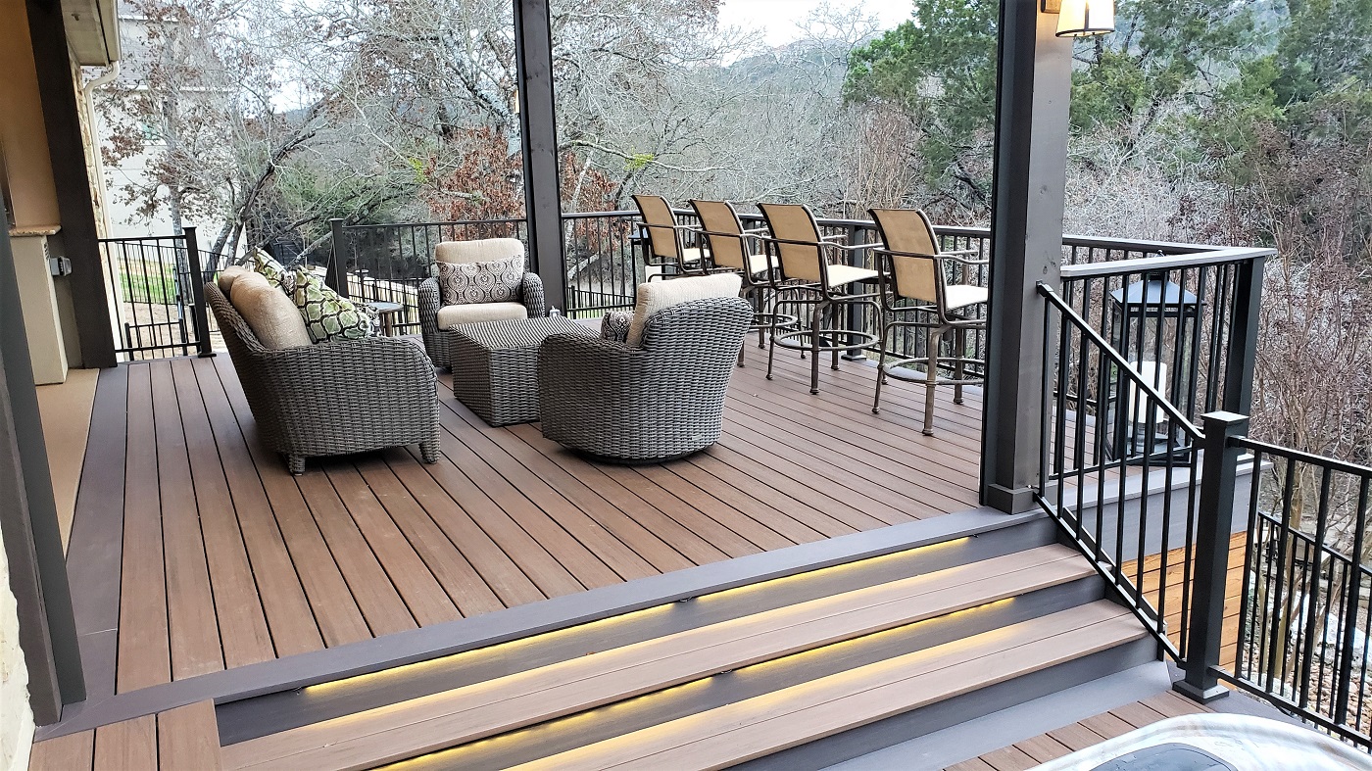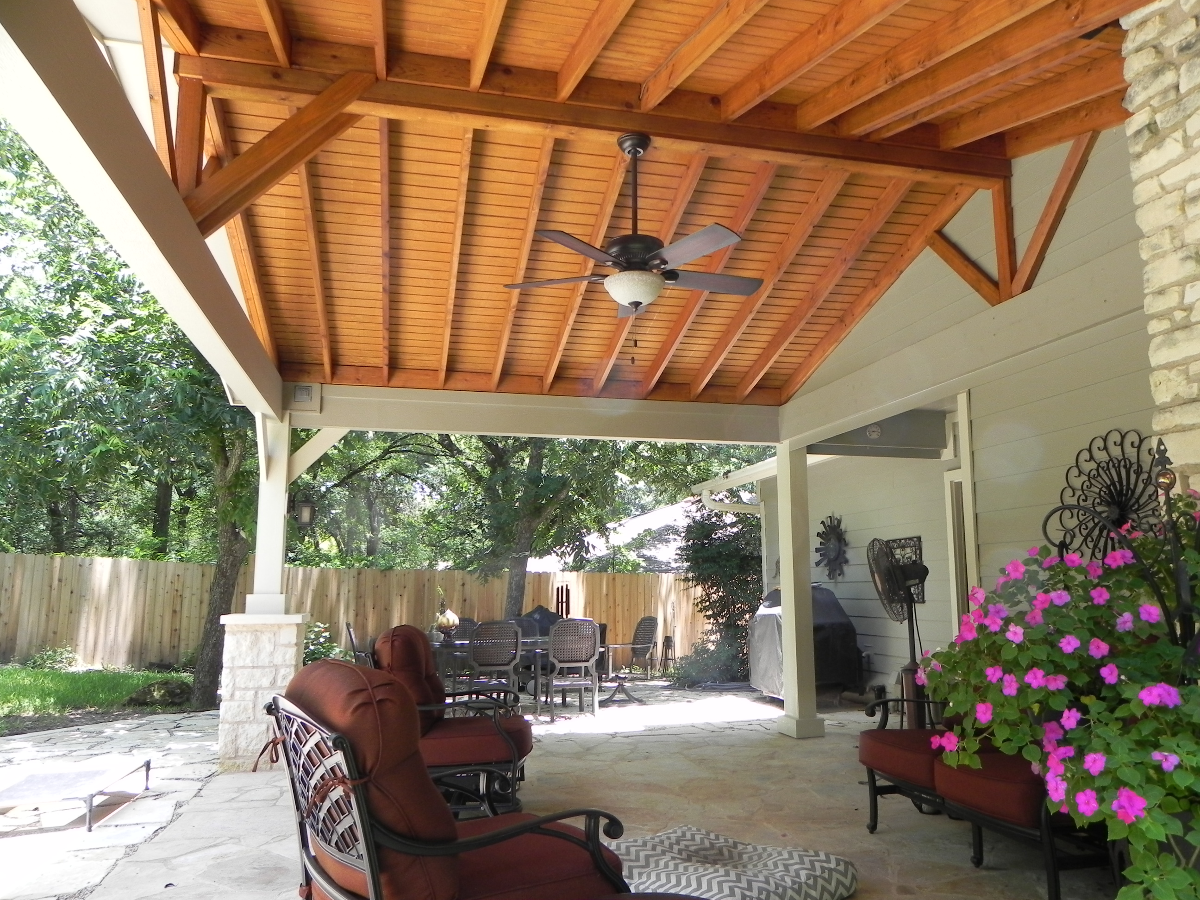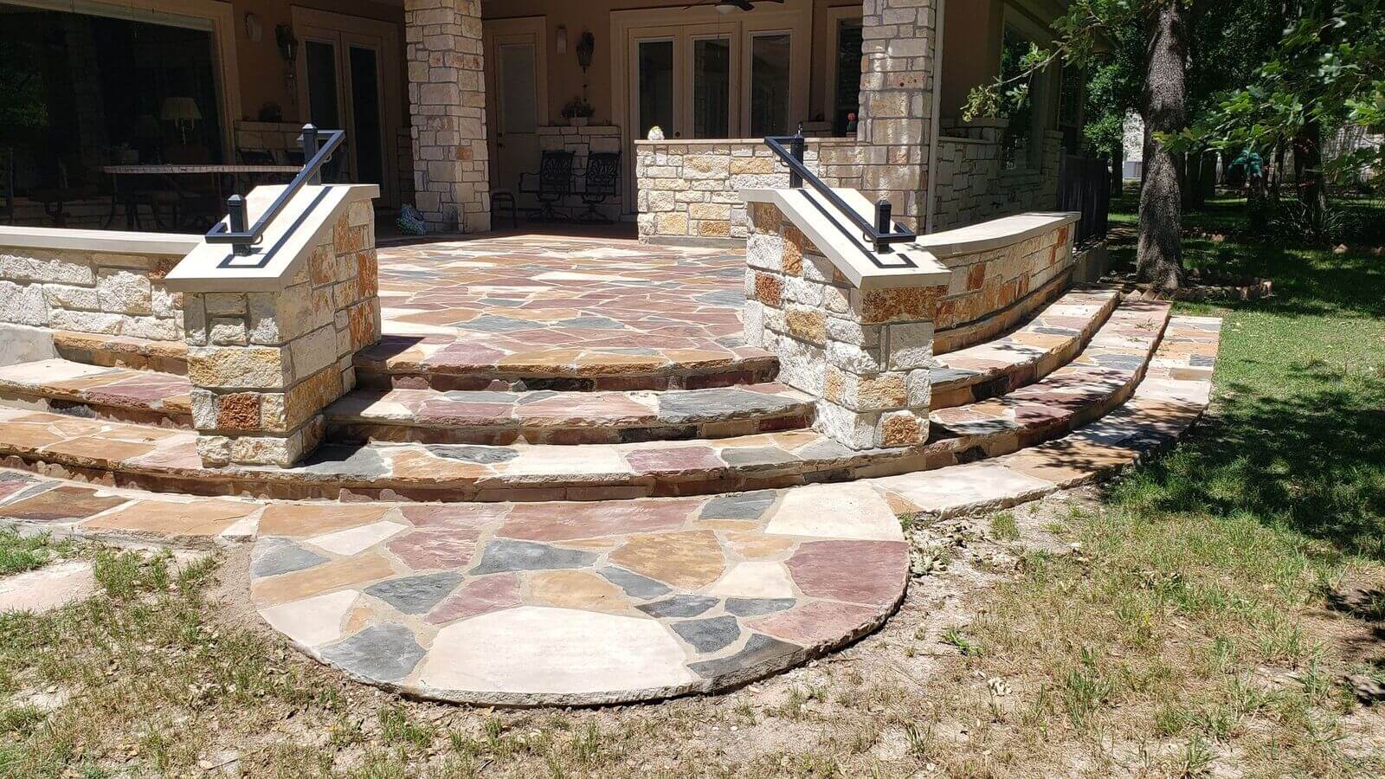AUSTIN ADOPTION OF WILDLAND-URBAN INTERFACE (WUI) CODE AND WHAT IT MEANS TO YOU
- What is WUI
- Are you affected?
- Are areas outside of Austin affected?
- What does it mean if I’m affected by the code?
- Acceptable materials (outdoor living projects)
- Advantages/Disadvantages
- Examples of what is and is not acceptable
- Proximity
- Applicable code
- Inspections
**Please note that this is our interpretation for ‘outdoor living’ projects after consulting with Austin officials and is not intended to be all encompassing – the adoption in Austin is new and subject to change as implementation continues.
WUI stands for Wildland-Urban Interface, and the code is intended to proactively take measures to reduce the risk of fire spreading from heavily timbered areas to homes and igniting structures either on the home, attached to the home, or detached.
The City of Austin adopted (and amended) the 2015 International Wildland-Urban Interface Code (WUIC) effective January 1, 2021 and began reviewing permit requests for compliance in April. All new construction must comply with the 2015 WUIC. The code can be reviewed here.
https://www.austintexas.gov/department/wildland-urban-interface-code
As you can see from this overview map below the majority of areas west of Mopac and east of 183, Southwest of the river, and southeast of IH35 are affected. Roughly 60% of the neighborhoods are affected and 90% of that area (55%) is within 1.5 miles of 40 acres of wildland area.
Are you affected?
You can go to this website and type in your address – the dark blue is within 150ft and light blue is within 1.5miles from a 40 acre wildland.
Are areas outside of Austin affected?
No, not at this time.
What does it mean if I’m affected by the code?
For the type of projects Archadeck builds, it restricts the type of building materials that can be used and the type of structures we can build.
For example
- Cedar is no longer acceptable as a building material in these areas unless it meets the definition of ‘heavy timber’ per the IBC.
- For porches- all columns must be metal, wood wrapped in hardi, or stone/stucco. If a porch is attached to the house it must meet exterior wall requirements.
- For decks the columns will require 6x6 wood posts or steel posts.
- Any conventionally wood framed decks will have to be skirted from the bottom of the deck to the ground with hardi board or hardi skirting. Stone would also be acceptable but depending on the height may not be feasible. A steel frame is acceptable but considerably more expensive.
- Any railings will need to be metal
- Any pergola shade structures will need to be metal.
- Gutters will require metal covers either Leaf Guard or metal mesh screens to avoid debris from collecting.
- Shingles must be Class A compliant, but we don’t see an issue as virtually all of the shingles we use are compliant.
- An unenclosed accessory structure attached to, or within 10 ft of, the house must comply with requirements for habitable spaces and projections.
Acceptable materials (outdoor living projects)
Below are some examples of acceptable materials as it relates to outdoor structures we produce. These are not ALL acceptable materials, nor is it intended to reflect acceptable materials in all applications. It merely a list of materials for commonly designed outdoor living structures which will work per the code as adopted by the City of Austin.
Important – There is a tremendous amount of information on the WUI topic published on the internet and by suppliers. The majority of the information was developed for the State of California. California led the nation in development of the code and has adopted the code, and with all provisions. Austin, opted for a more streamlined version where amendments were added to combine several sections into one, which made the overall implementation less daunting. The consequence of this action effectively reduced the options for decking material though and decking certified for use in California is NOT necessarily certified for use in Austin.
- Heavy timbers, as defined by IBC 602.4 are acceptable.
-
Decking
- Ipe (Brazilian hardwood) is acceptable for a decking material
- Azek Vintage Series has a CLASS A rating and acceptable for a decking material
- Hardi board for eaves, soffit, facia, skirting, post/beam wraps. Hardi is a fiber-cement product and is painted
- Steel or Aluminum railings
- Structures which are permanently attached to the home i.e. supported by posts on one side (not freestanding) >50 ft from a wildland area, can have cedar or pine ceilings, given they have a CLASS A roof system and meet construction requirements of the code. Structures inside the 50ft category must have a fire resistant ceiling like hardi. All porch posts and beams must be steel, pressure treated wood wrapped in hardi, or stone.
- Detached structures greater than 50 ft from the house are treated as detached structures and must comply with IBC 504.11 of IWUIC.
If you research this topic, you will also find a lot of discuss about fire-retardant treatments. These treatments are NOT available, at this time, in Texas. Once available, these treatments will meet WUI requirements and once again change construction techniques.
- Obviously, the changes put forth will leave your home safer in the event of a fire spreading and catching wood on fire this close to your home.
- The same materials that make compliance possible are also considered maintenance free.
- Unfortunately, the materials required for compliance are more expensive, even with the recent and dramatic price increases in building materials, the materials required for WUI compliance are among the highest priced products. These changes will make all projects to be in line with what are now consider hi-end projects.
Examples of what is and is not acceptable

There are 3 classes of proximity to a wildland area (an area of 40 acres or more area of wildland).
- <50 ft from wildland area of 40 acres or more
- 50-150 ft from wildland area of 40 acres or more
- 150 ft to 1.5 miles from wildland area of 750 acres or more
What is and is not acceptable can vary depending on proximity.
For the type of products built by Archadeck, the primary difference at this time is the ceiling on structures in the <50ft category. In that category wood ceilings are not allowed.
Full 2015 International Wildland-Urban Interface (WUI) Code
https://codes.iccsafe.org/content/IWUIC2015
As amended by Austin
Roofs-IWUIC 504.2
Decks – decks must comply with IWUIC 504.6 and likely require skirting. Skirting must comply with IWUIC 504.5
Decks and balconies - IWUIC 504.7 (as amended for Austin)
Exterior Walls – IWUIC 504.5(as amended for Austin)
Underfloor enclosures – IWUIC 504.6
Gutters and downspouts - IWUIC 504.4.
Fences - IWUIC 504.7 (as amended for Austin)
Spark Arrestors - IWUIC 605
Vents and Vent stacks - IWUIC 504.10 (as amended for Austin)
Inspections
All structures within the Wildland-Urban Interface will require 2 fire inspections. The first inspection should be coordinated at or just before scheduling the building frame inspection. The frame cannot be covered until this fire inspection has been satisfactorily completed. The second inspection must be scheduled after the structure is complete and ready for a building final. The WUI fire final must be completed prior to the building final, contact inspections at 512-974-0160.






