Rules are rules, and the HOA homeowner association in this Flint Rock Falls community in Lakeway has the responsibility to ensure that architectural modification guidelines to homes are followed.
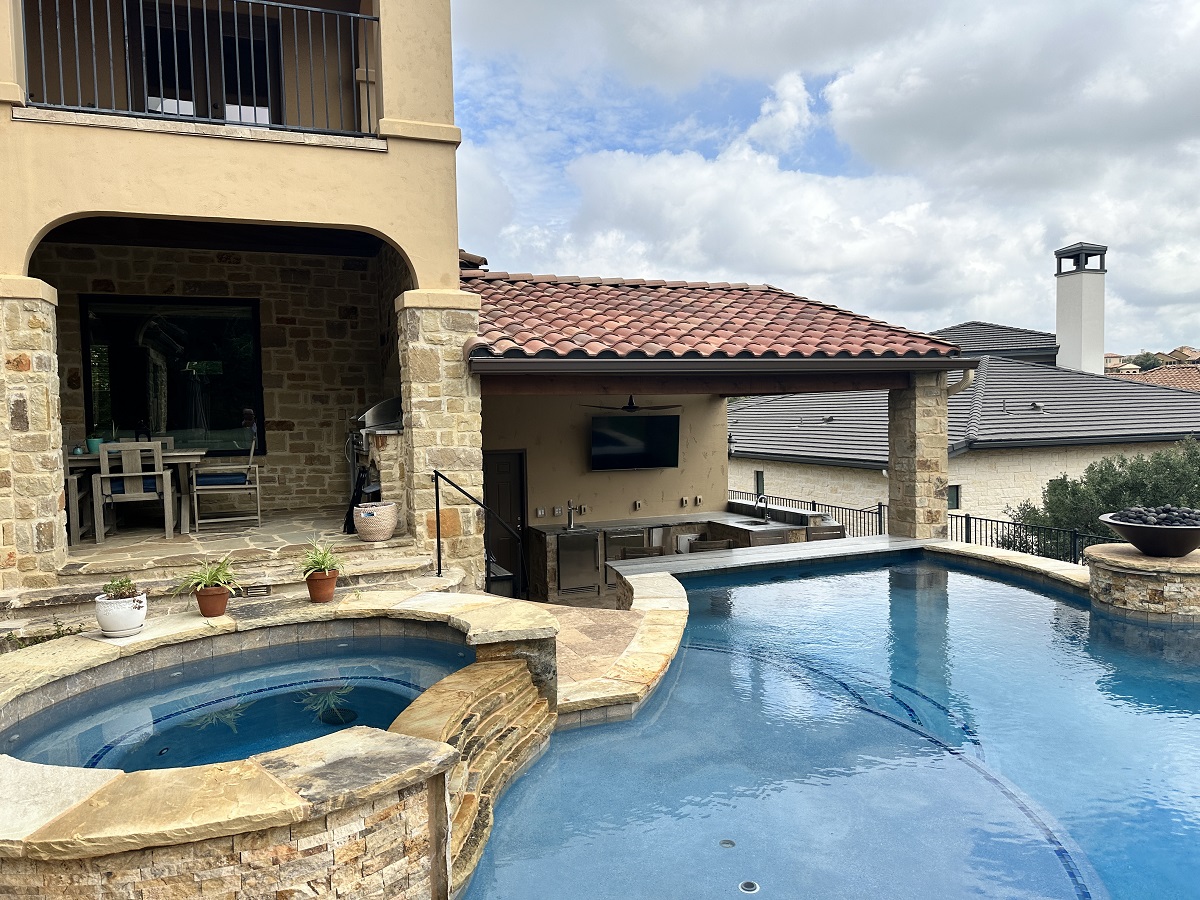
Such is the case with the beautiful hacienda home exterior resplendent with an original clay tile roof; and the poolside oasis the homeowners had their hearts set on turned out to be a challenge we were most happy to resolve.
Archadeck Answered The Call To These Homeowner’s Needs And Desires
Notice the clay tile roof on the home? Our design team had to match that roof aesthetic for our poolside additions. Alas, those clay tiles were no longer available or being produced, so we created a substitute solution that complied with the style requirement.
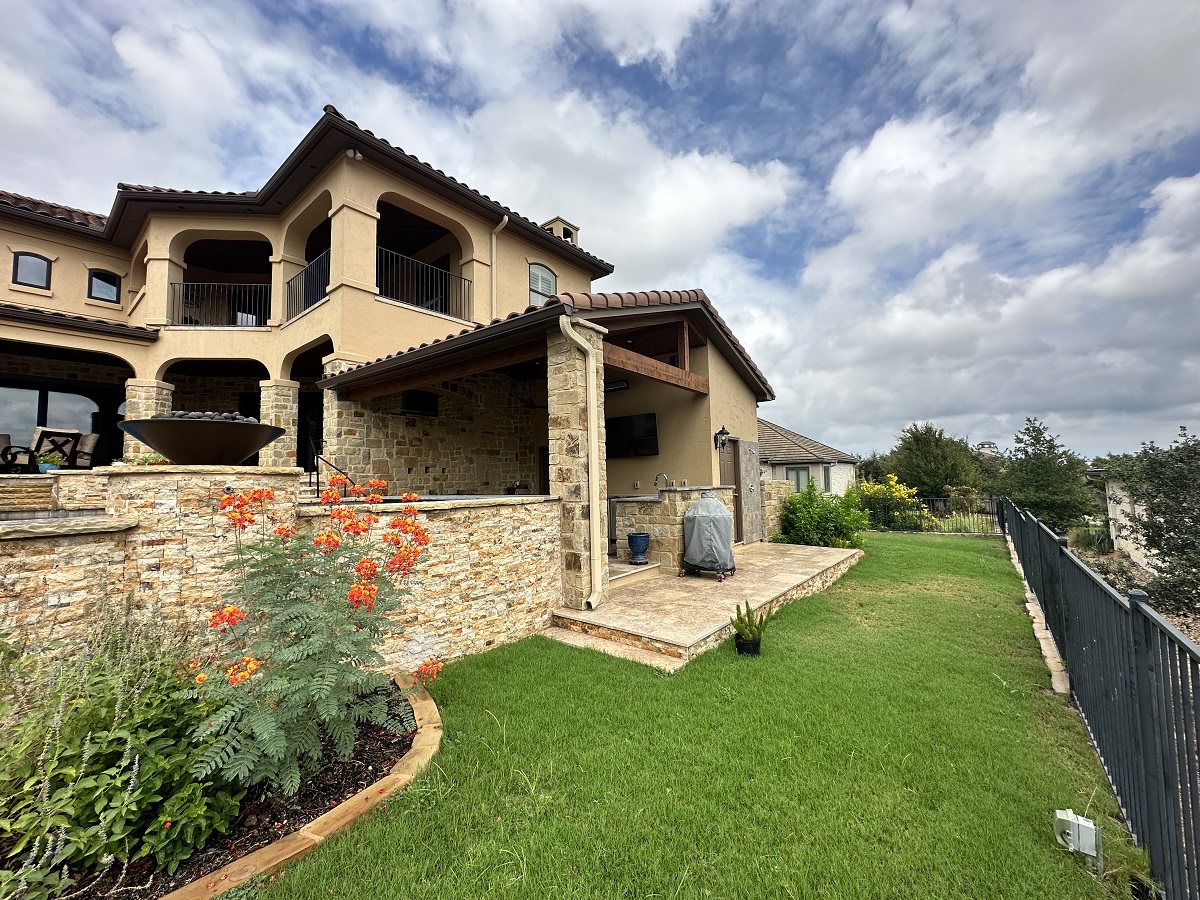
Over the top of the new inground pool infrastructure which another vendor installed, we were tasked with all of the outdoor living space structures the family requested: a new poolside adjacent patio, a restroom, a swim up bar, a storage room and a ground floor outdoor kitchen to complement the one above it.
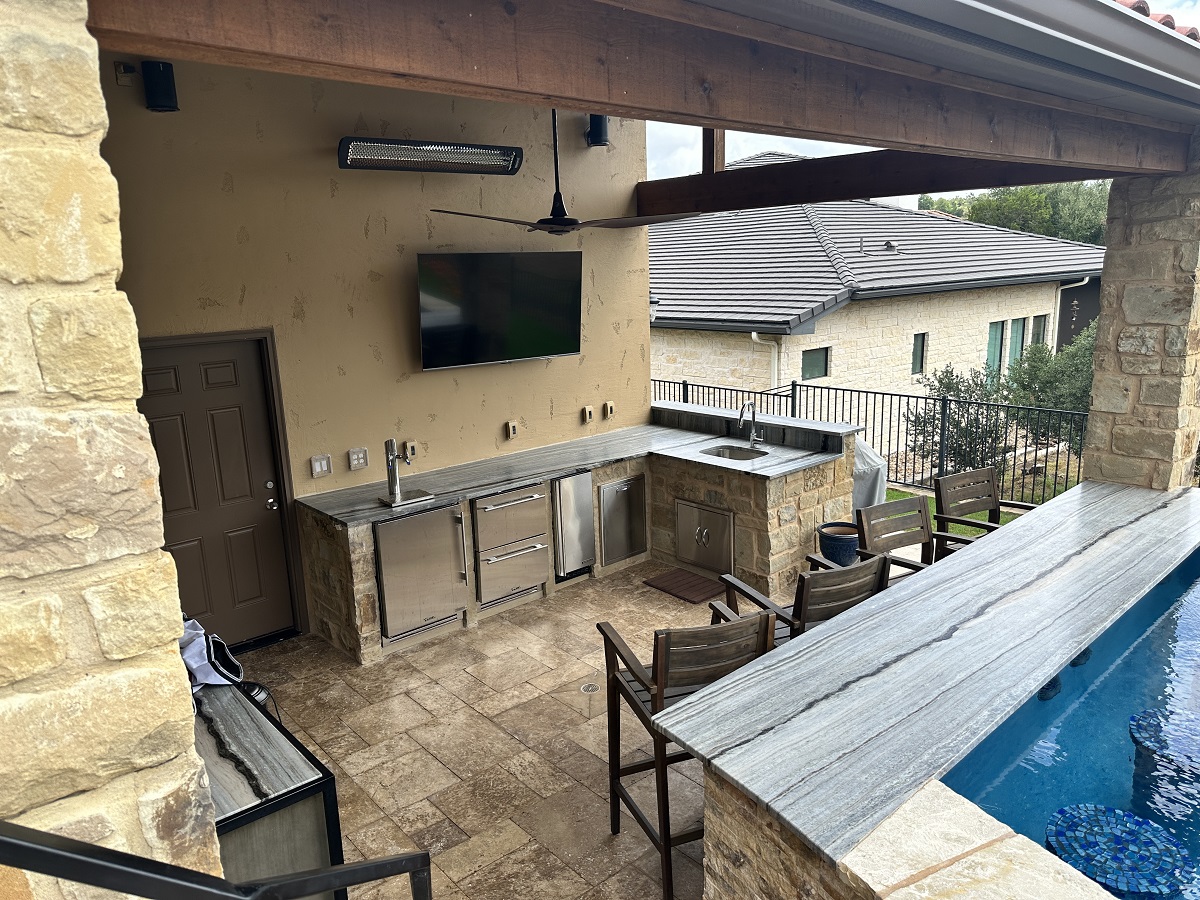
Why two outdoor kitchens? The upper outdoor kitchen is where they like to do all their outdoor meal preparation and cooking. To better fit their entertaining lifestyle, the second outdoor kitchen was requested to more efficiently entertain their family, friends and Lakeway neighbors closer to the pool.
Meticulous Attention To Detail Is What Made This Transformation Sheer Magic
The pool company installed the Travertine floors but our Archadeck Lakeway team built everything else – the electrical work, the heating system, the new outdoor kitchen, the stucco walls – everything that was needed to complete this leisurely oasis.
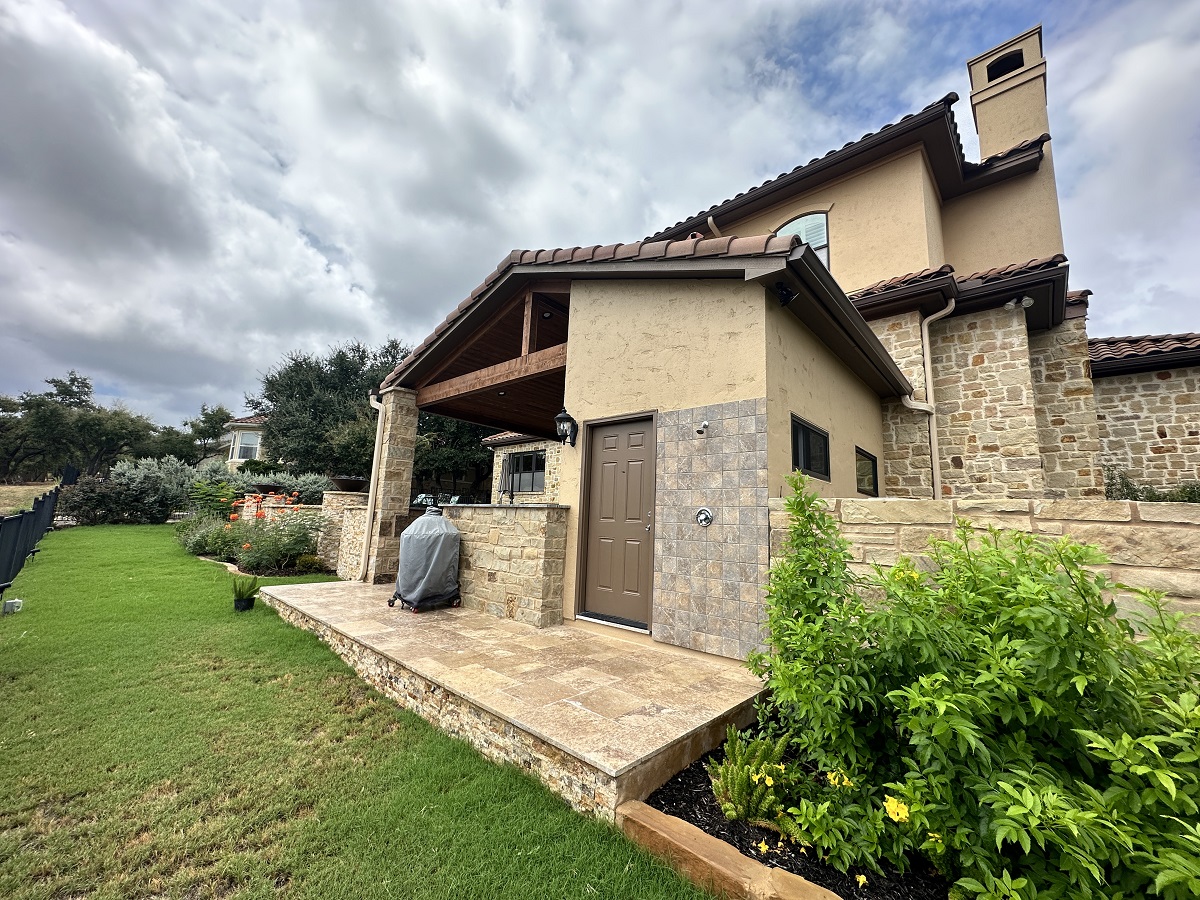
Working within the color palette of the home’s exterior, we choose granite for the outdoor kitchen countertops that beautifully feature multiple striation of browns, creams and copper earth tones.
Notice the arch? That was yet another creative solution. We had to fill in its foundation with sheet steel and stone to match the other stone to accommodate that area. What’s more, under the porch where the kitchen is, and due to the roof cover, we had to fill in that wall space as well.
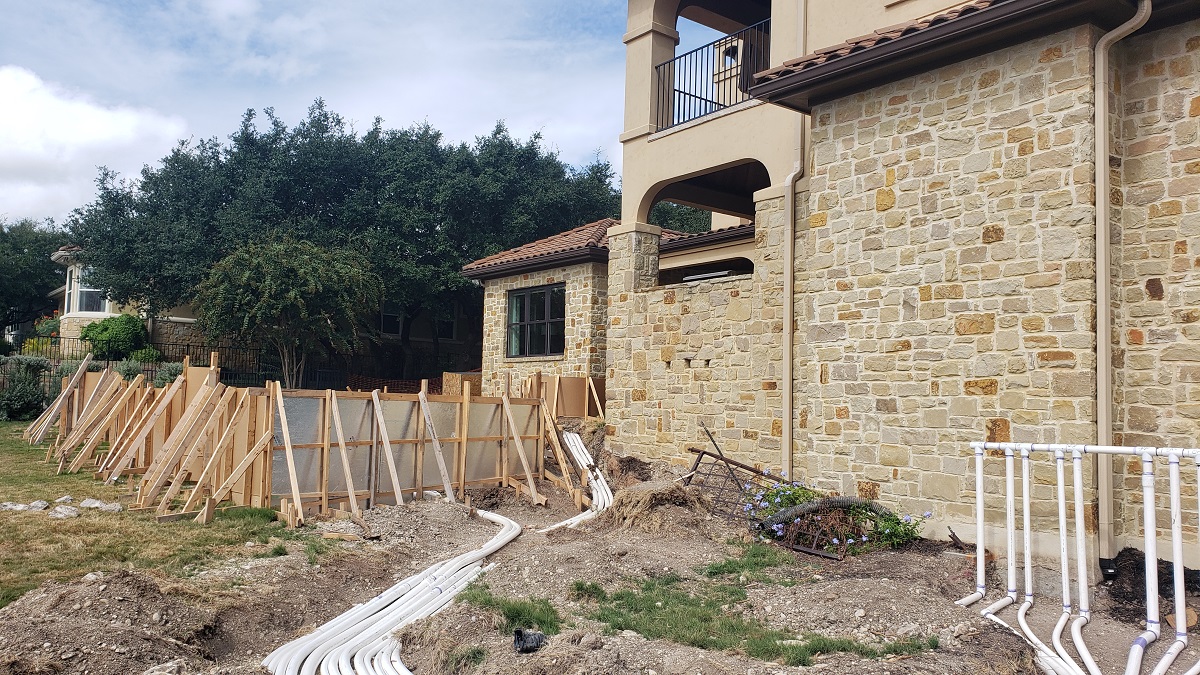
As we began to break ground on the new project…
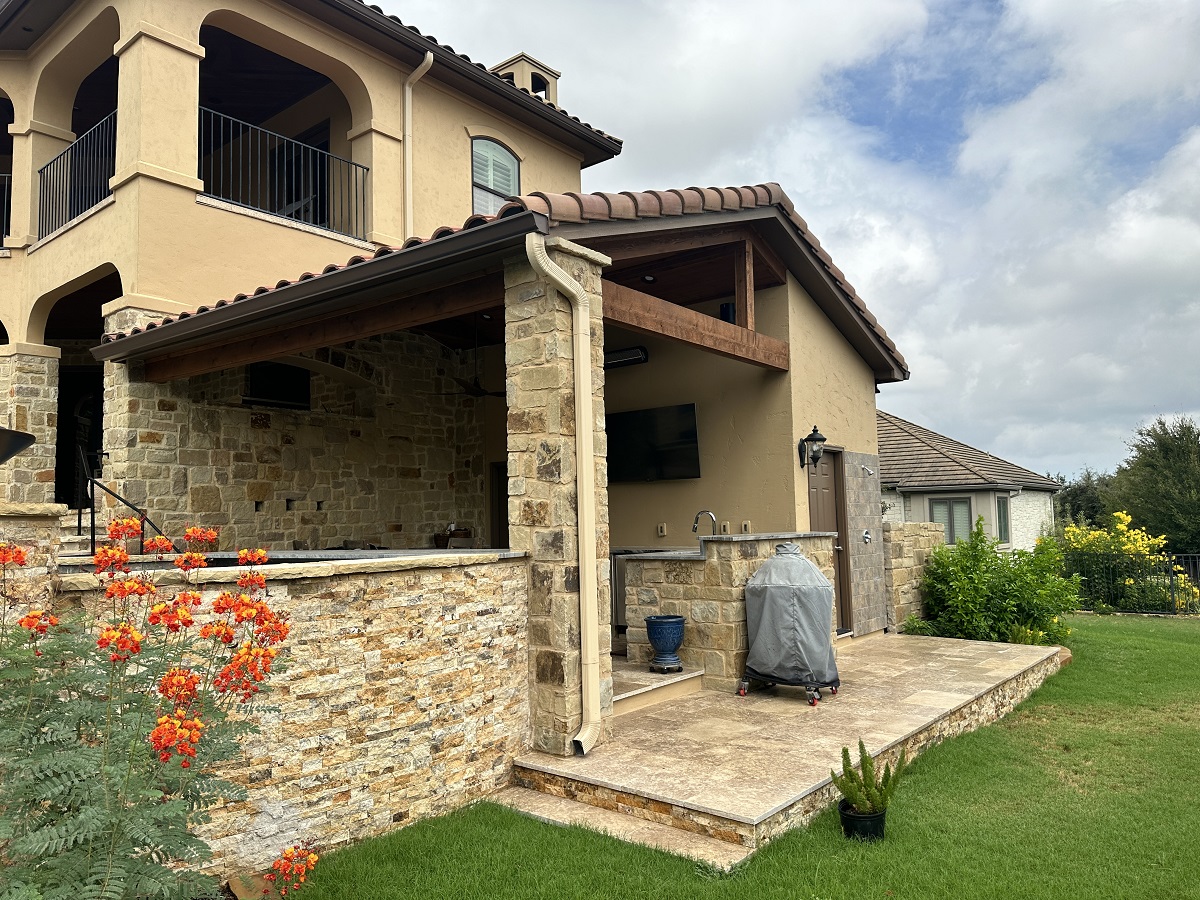 After – WOW!
After – WOW!
The door at the far left of the lower outdoor kitchen countertop is a new 7-foot by 7-foot storage area that we fully sheet rocked and painted.
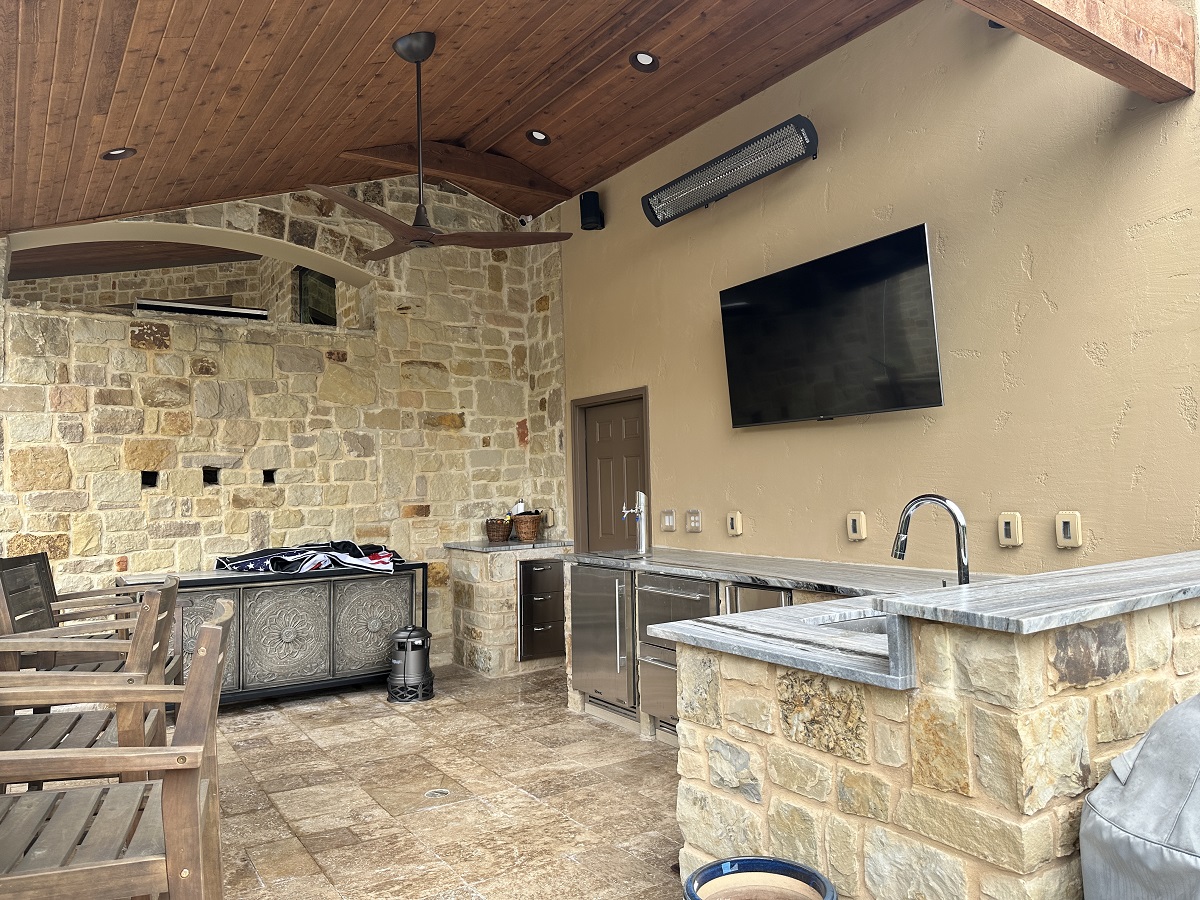
To provide shade and protection while enjoying the enhanced Lakeway space, we installed a natural cedar ceiling which we custom matched with a stain to blend with the existing wood areas of the home.
We also installed the infrared heaters on the peripheral walls, as well, to provide warmth for those occasionally chilly evening hours when the family is entertaining.
Lakeway Multifunctional Poolside Outdoor Living
As we always share with our new outdoor living space clients, if you desire it – and you can dream it – Archadeck in Lakeway can built it and make it a reality.
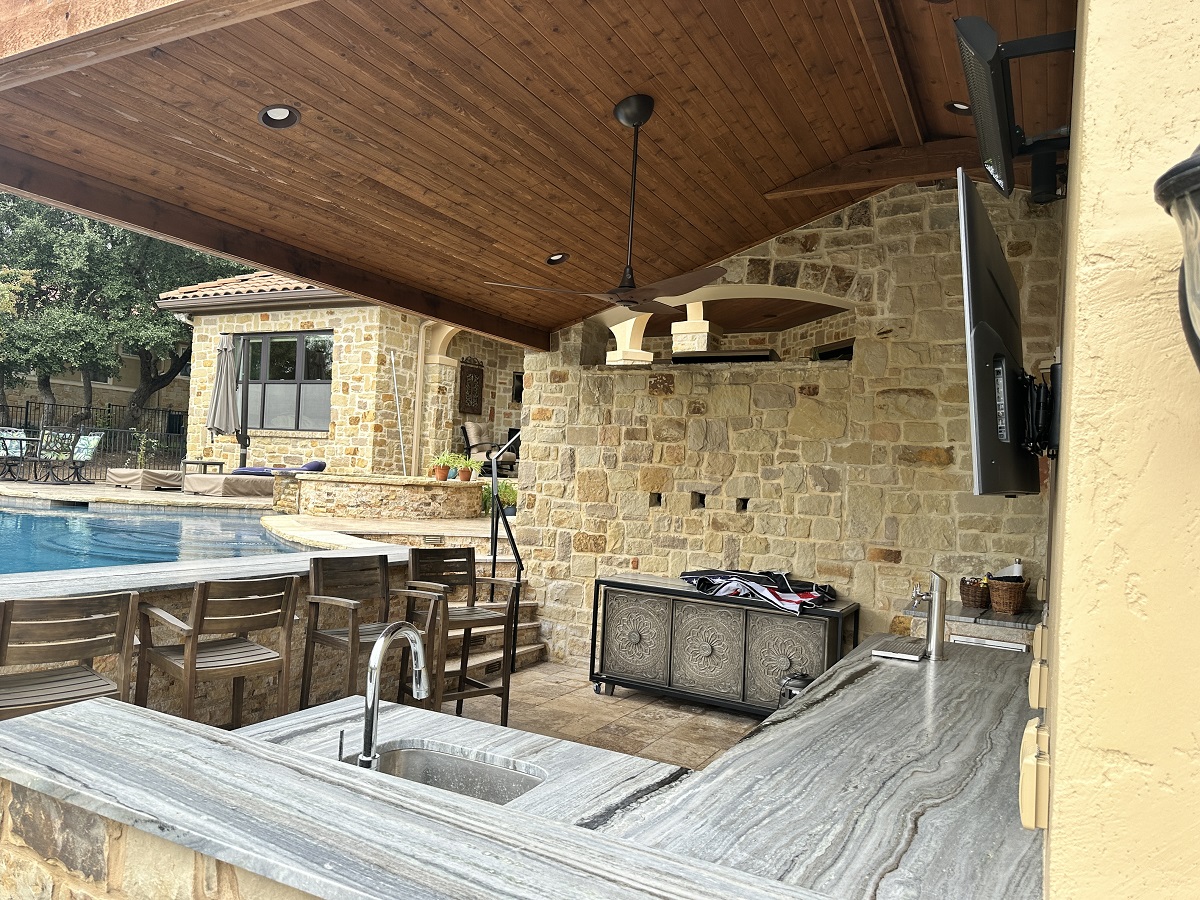
To explore more of what Archadeck can do for you and your family by adding true value to your lifestyle, call us at 512-886-8367 to schedule a complimentary design consultation.
Even easier, just click this link and connect with us right now.