Archadeck of Austin has developed a specialty of helping homeowners maximize their outdoor living spaces while complying with City of Austin water quality ordinances. Today’s featured project in the Circle C Ranch area in SW Austin is just the latest example.
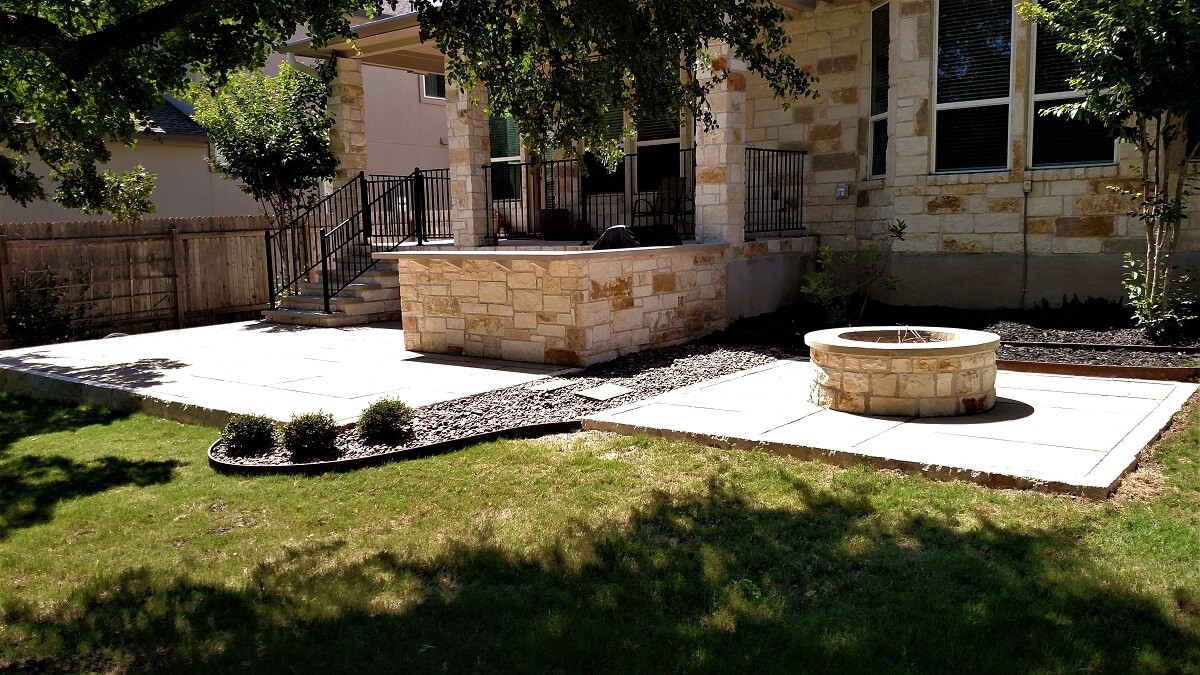
What do you do if you have a small lot, you want a larger porch and patio, and your city restricts the amount of impervious ground cover you’re allowed? Such was the quandary facing these Circle C Ranch homeowners. What’s more, they wanted their project to include an outdoor kitchen and a fire pit. Of course, they did what any resourceful homeowner would do: they called Archadeck of Austin.
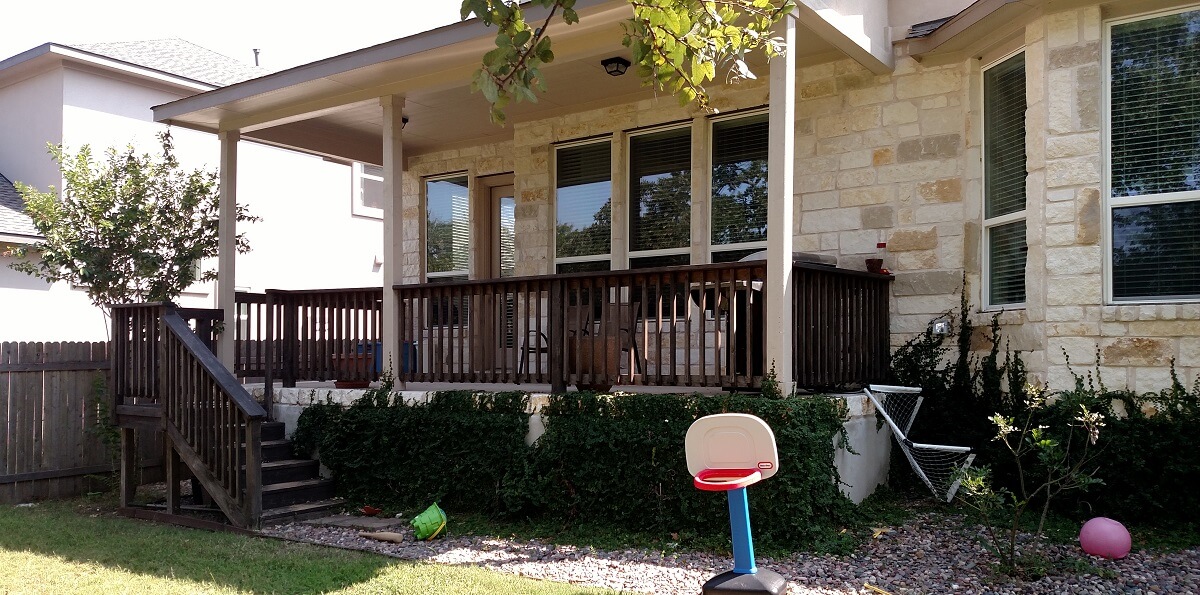
— Backyard prior to beginning the project.
Designing and building outdoor living spaces in Austin, TX, we have become experts in meeting local water quality regulations. At issue are the natural aquifers that supply drinking water to city residents. In order to maintain water quality, the city restricts impervious ground cover. Homeowners are limited to a specific percentage of impervious cover on their lots. Any space beyond that percentage must be permeable.
Patio Builder Archadeck of Austin to the Rescue
Problem 1: The clients’ neighborhood features large homes on small lots, which doesn’t leave much room for an outdoor living space.
Problem 2: The city’s water quality ordinance limits how much of this small lot can be covered with an impervious surface such as a traditional patio.
Solutions 1 & 2: Archadeck of Austin brings the necessary patio design experience and ingenuity to this kind of project.
Adding to the challenges here, our goal – as always – was to design an outdoor living addition that looks original to the home, not an add-on or afterthought.
A Winning Combination Outdoor Living Space
The home had a traditional covered porch but it wasn’t large enough to meet the homeowners’ needs. At 6’ deep, this porch wasn’t even large enough for outdoor furnishings, much less an outdoor kitchen and fire pit. The clients wanted to add more livable outdoor space.
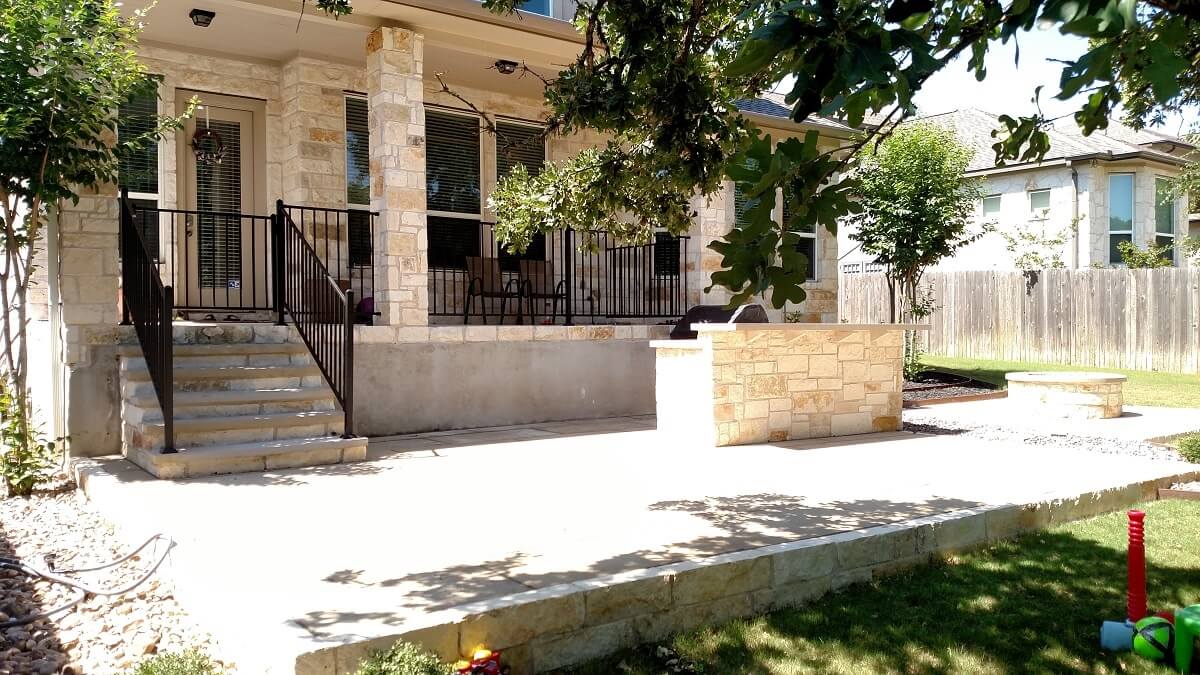
Archadeck of Austin came up with a winning design including a stone retaining wall, patio, outdoor kitchen, and fire pit. All the dimensions had to be carefully calculated so we didn’t go over the allowed percentage of impervious space. We built the stone retaining wall on a concrete footer, built the stone walls for the outdoor kitchen, then filled in the patio area with sand. Sand is perfect for a project like this because it’s permeable and it packs nicely while water still filters through it.
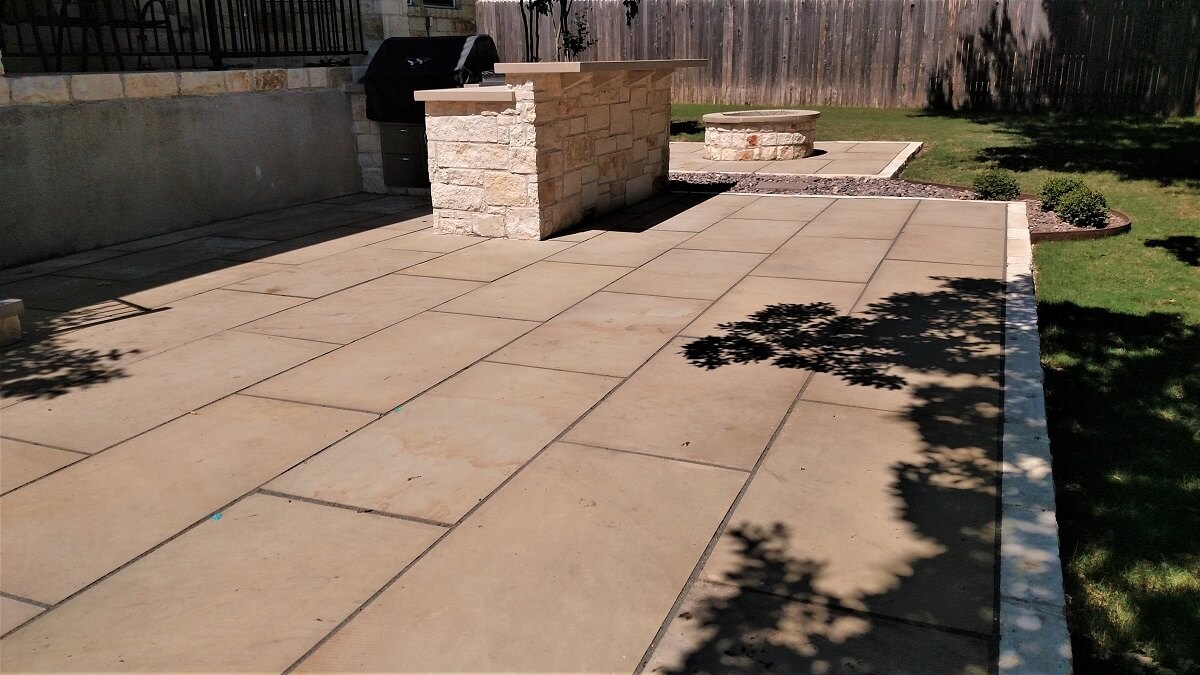
For the patio surface we laid 2×4 Lueders stone pavers, beautiful and durable. We started with a stone slab and cut pieces the size we wanted. To make the patio permeable, we left gaps between the pavers and used a zero edge around the perimeter to conserve space and hold the stones in place. The gaps will allow water runoff to find its way through the sand to the aquifer.
Details that Make this Project Sing
- We were able to match the home’s exterior of nicotine and white limestone and used it throughout the project: retaining wall, outdoor kitchen, fire pit, and porch columns.
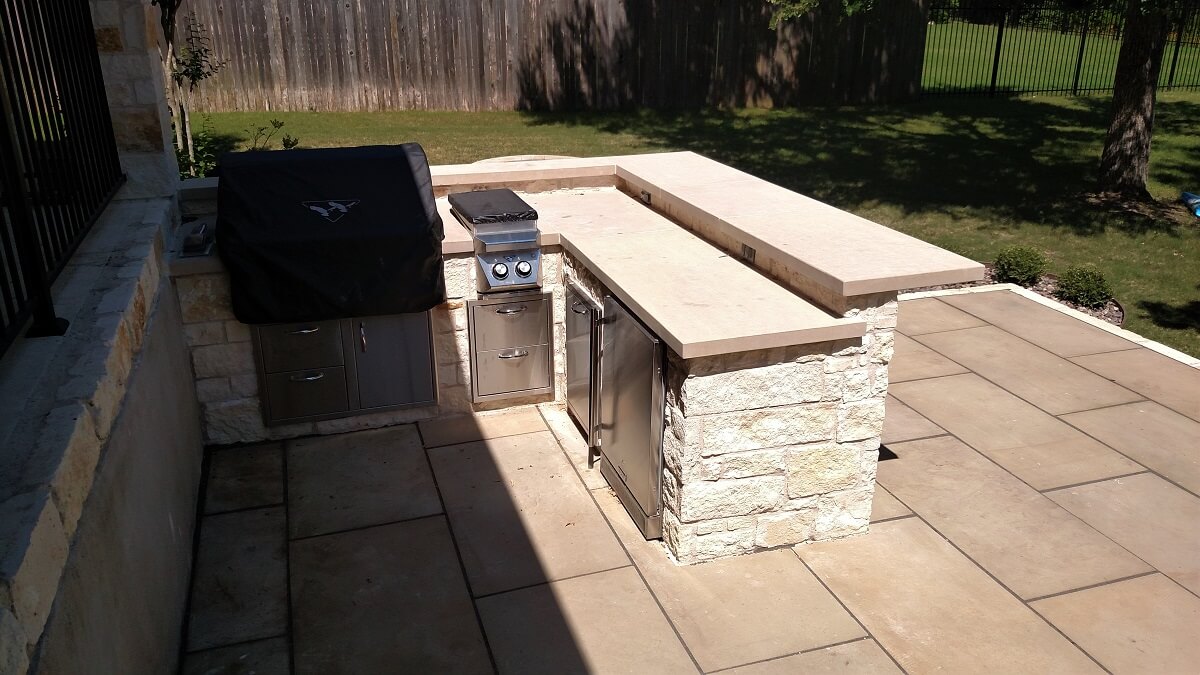
- The outdoor kitchen is a full masonry kitchen. While some builders frame an outdoor kitchen with wood and cover that with stone, we always use concrete masonry units as the base for our outdoor kitchens. You won’t see it because it’s covered with decorative limestone blocks, but this kitchen is solid and sturdy.
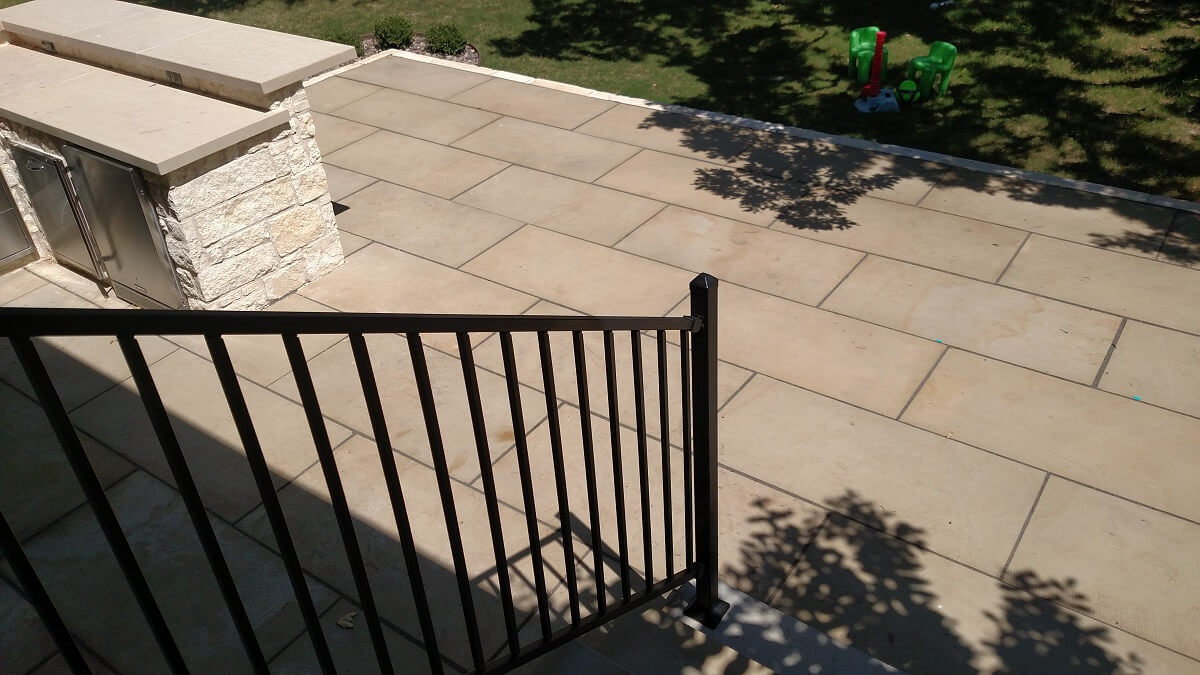
- We updated the home’s porch by replacing the wooden railings with Fortress iron railing.
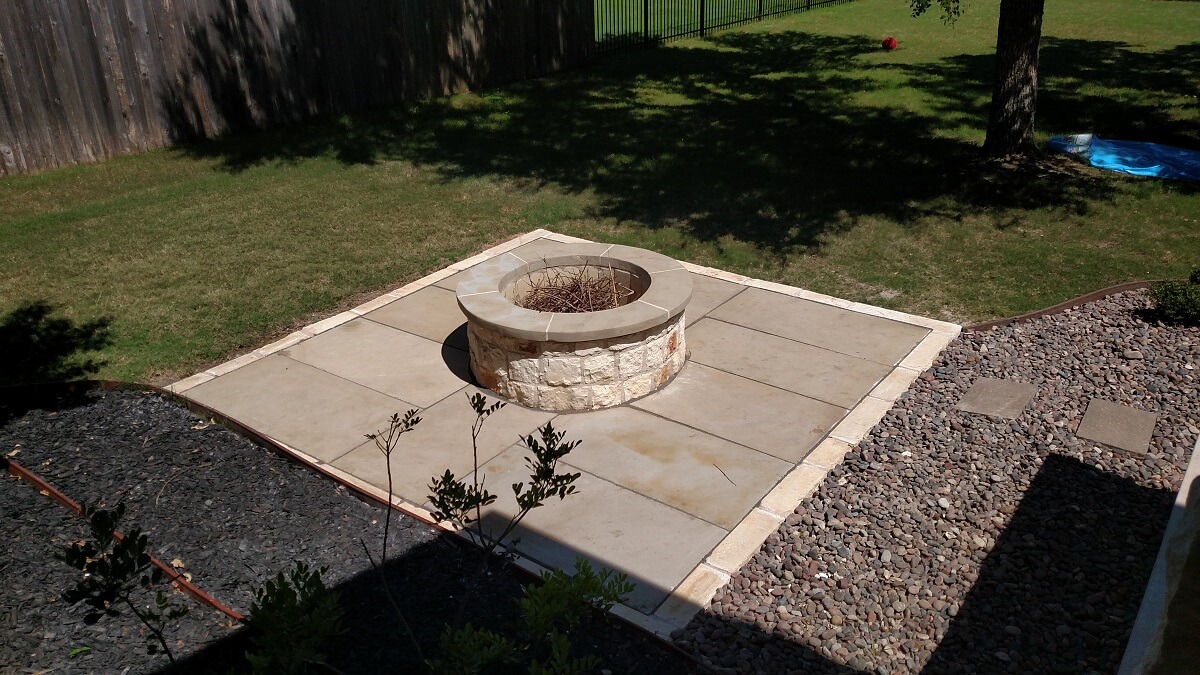
- We designed a smaller, separate patio for the fire pit.
- The area between the outdoor kitchen and the fire pit is filled with smooth stones, making it a permeable area.
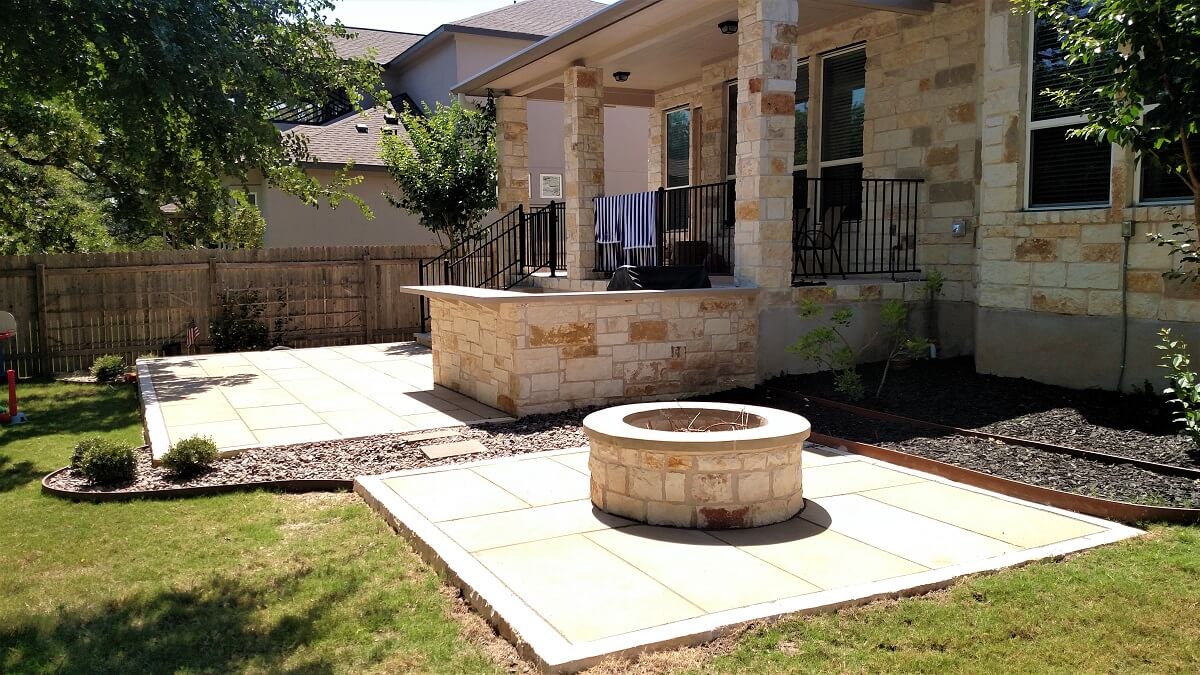
- We used the same durable, low-maintenance Lueders stone for the top surface of the fire pit, the counters of the outdoor kitchen, and the steps leading from patio to porch.
Finally, we completed another important task for the homeowners while we were on site. We replaced the walkway at the front of the home with the same Lueders stone pavers that we used for the patio in the back. To divert rainwater away from the front walkway, we installed a drain on the downspout with a drain tile under the walkway. Here, too, rainwater runoff will find its way to the aquifer.
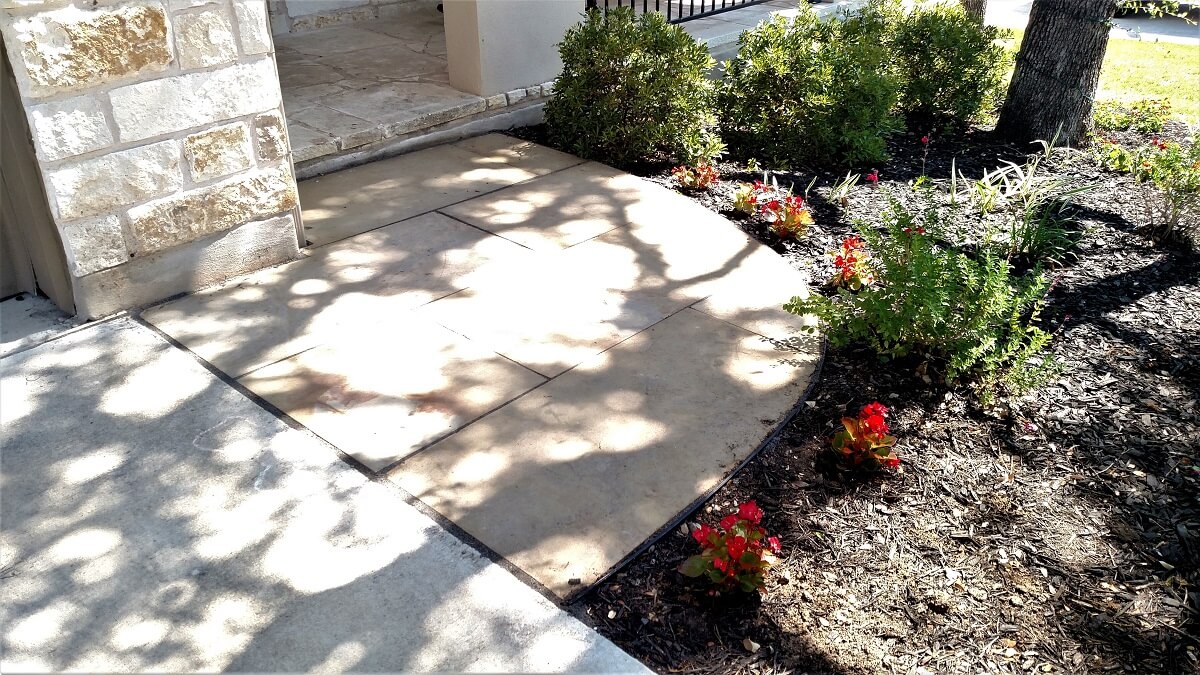
— New front walkway!
We’re proud to say we accomplished everything the homeowners requested of this project. We designed an addition that looks original to the home, increased the clients’ usable outdoor living space, and met the city’s requirements for permeable space. The homeowners are thrilled with their expanded area for enjoying the outdoors.
Are you interested in adding a permeable patio to your home’s outdoor living space? For this or any other patio design and installation, call Archadeck of Austin today at (512) 886-8367 to schedule a free design consultation.

Jim Schallon, Lead Designer at Archadeck of Austin.