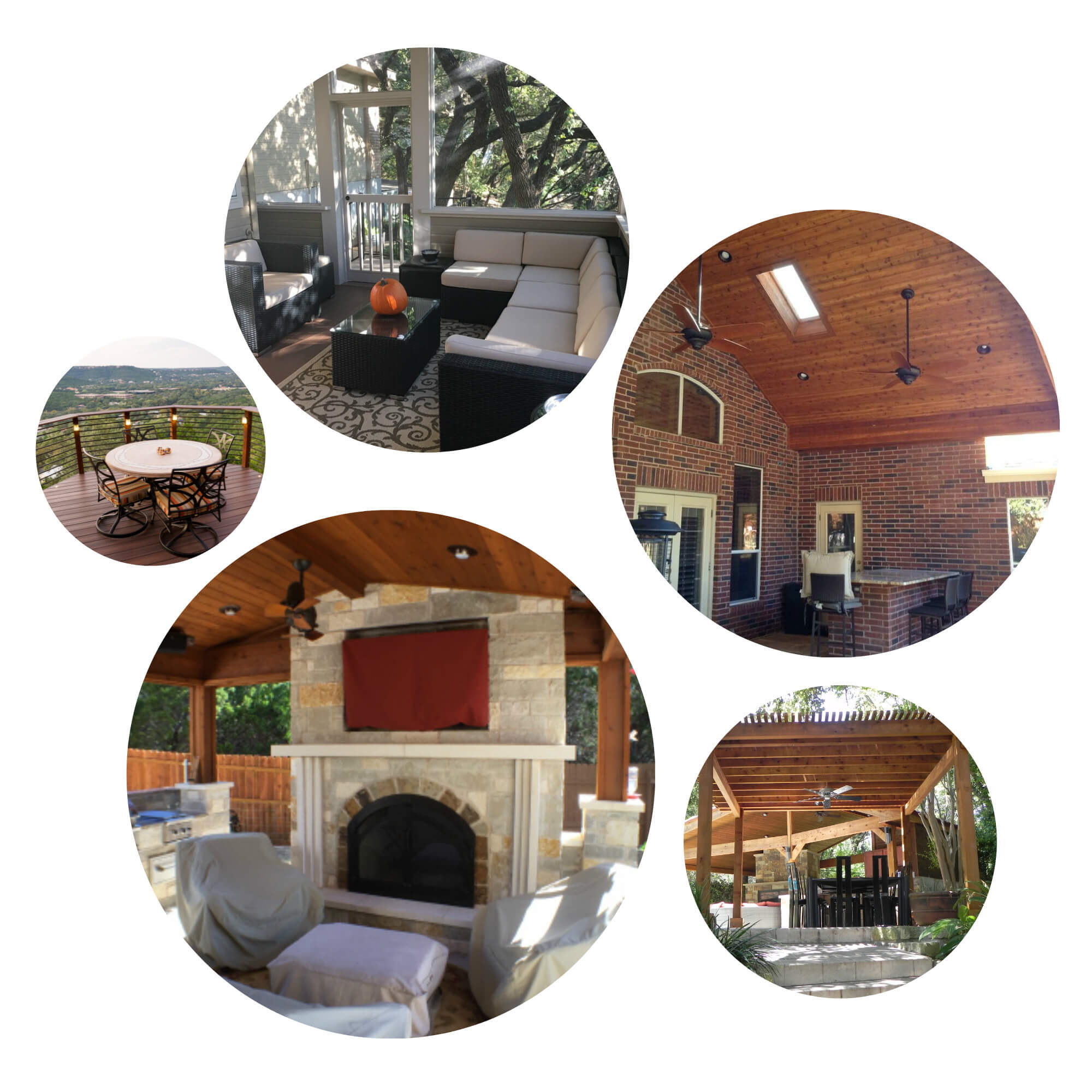
Here at Archadeck of Austin we take pride in every outdoor living space structure we build. From the smallest pergola to the multi-faceted outdoor living environments and combination spaces. When we are designing and building your project, we treat it as if it were our one and only. People often ask us what our favorite projects have been over the years. This is a very difficult question to answer, because each of our designs is as special to us as it is to you. After careful deliberation, we have chosen a few of our favorites over the years and the reason they remain so memorable… enjoy!
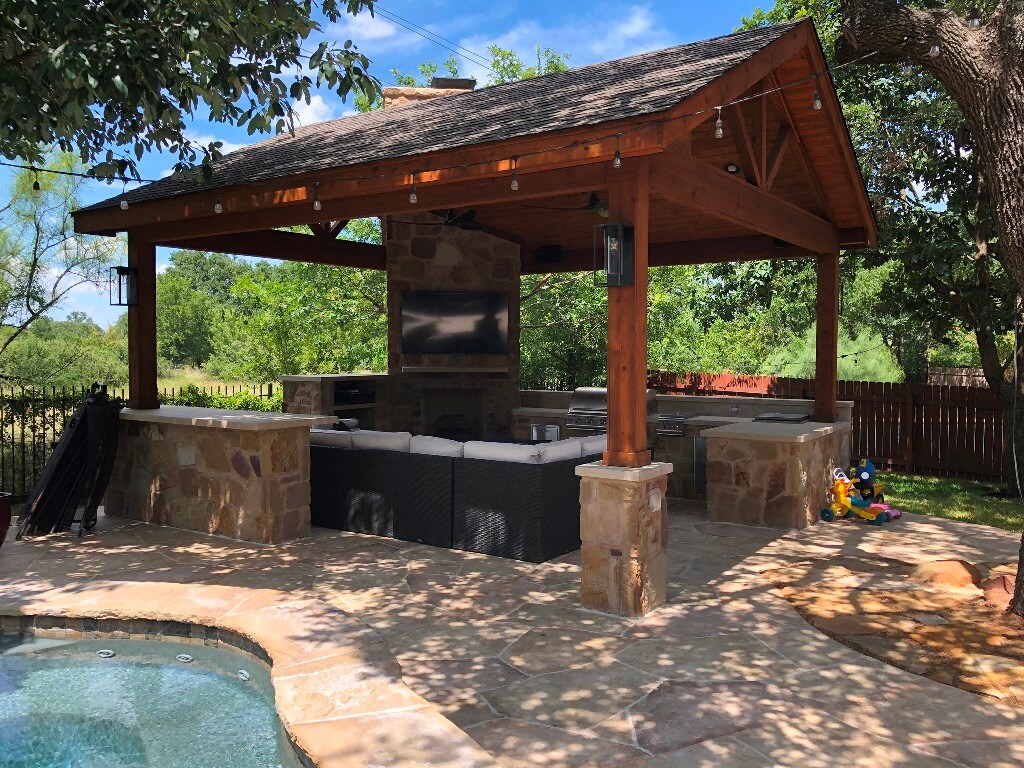
A luxurious covered patio and outdoor kitchen chock full of amenities—but with a twist … it was designed with a thoroughly rustic aesthetic. This project in Round Rock, TX, is a freestanding 17’x19’ poolside cabana. The high, open-gable roof creates the perfect combination of shade and light. The project includes an extra you don’t see every day. We created a special surround for one of the mature trees, which will preserve its health. Surrounding it with concrete would have killed the tree. Instead, we laid flagstone surrounded by decomposed granite. Altogether, this is a “statement project” if there ever was one.
Read more about it here: Round Rock TX Poolside Cabana Makes a Statement
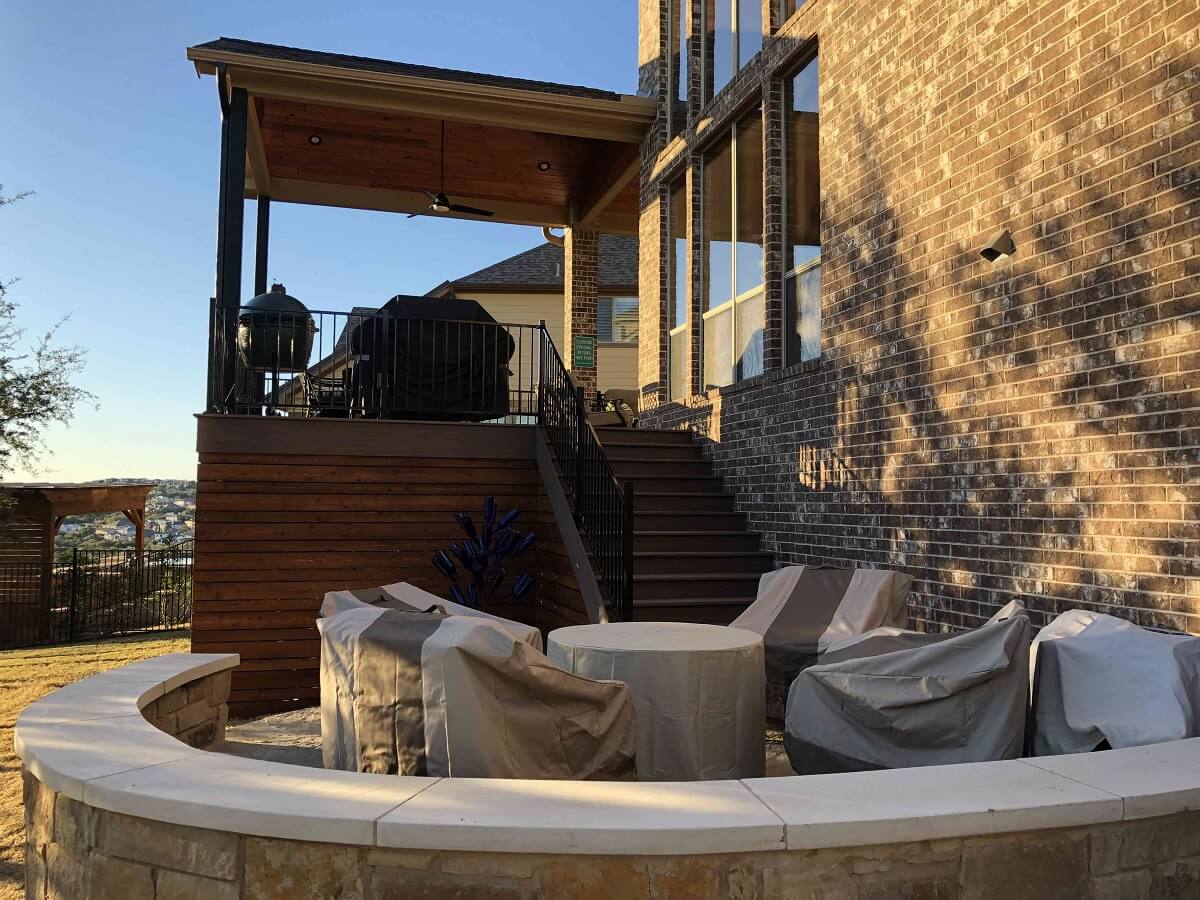
In Bee Cave, TX, these clients wanted to expand their elevated deck, add a roof for shade and create an under-deck storage area. They also wanted to add a patio at ground level. We built the deck with AZEK low-maintenance synthetic decking and used Western red cedar for the skirting to conceal the under-deck storage. The ground-level patio is connected to the deck by a stairway. The patio provides an intimate seating area and features a curved stone seating wall. As always, these structures were all custom-designed for the home to provide a one-of-a-kind outdoor living area.
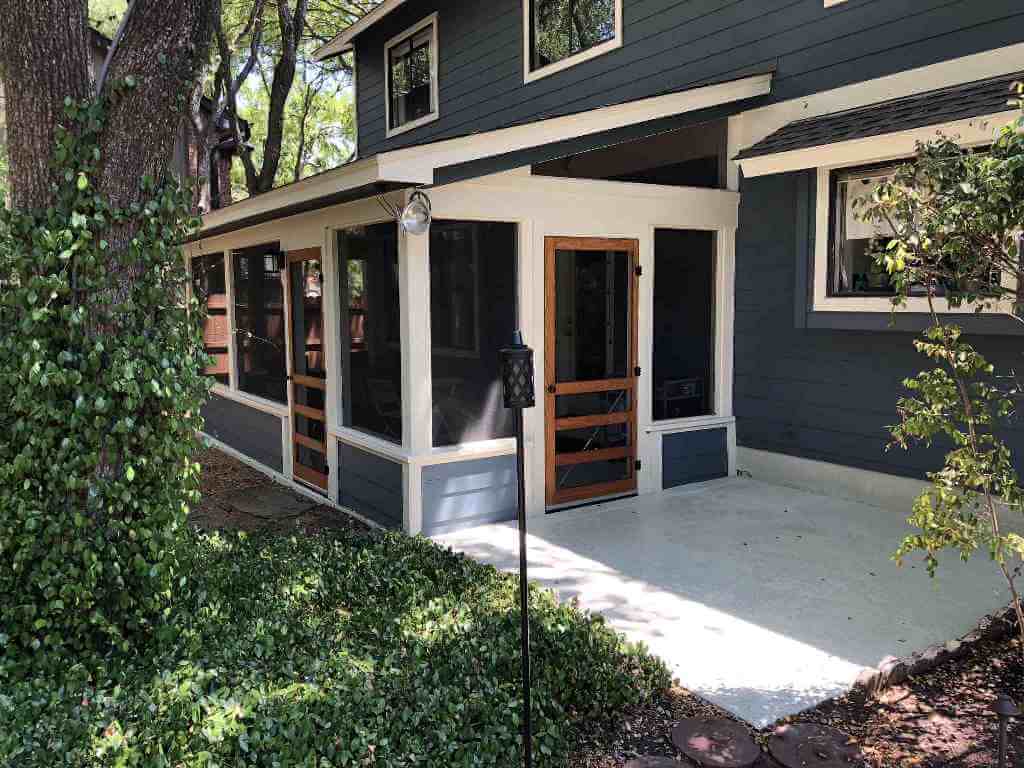
These clients in NW Austin wanted to use part of their existing patio for a screened porch. They specifically didn’t want to disturb the nearby flagstone grilling area and fire pit. We were able to create a porch that blends into the home perfectly and didn’t encroach on any more of the back yard. The result was a picture-perfect, light and airy screened porch, just charming.
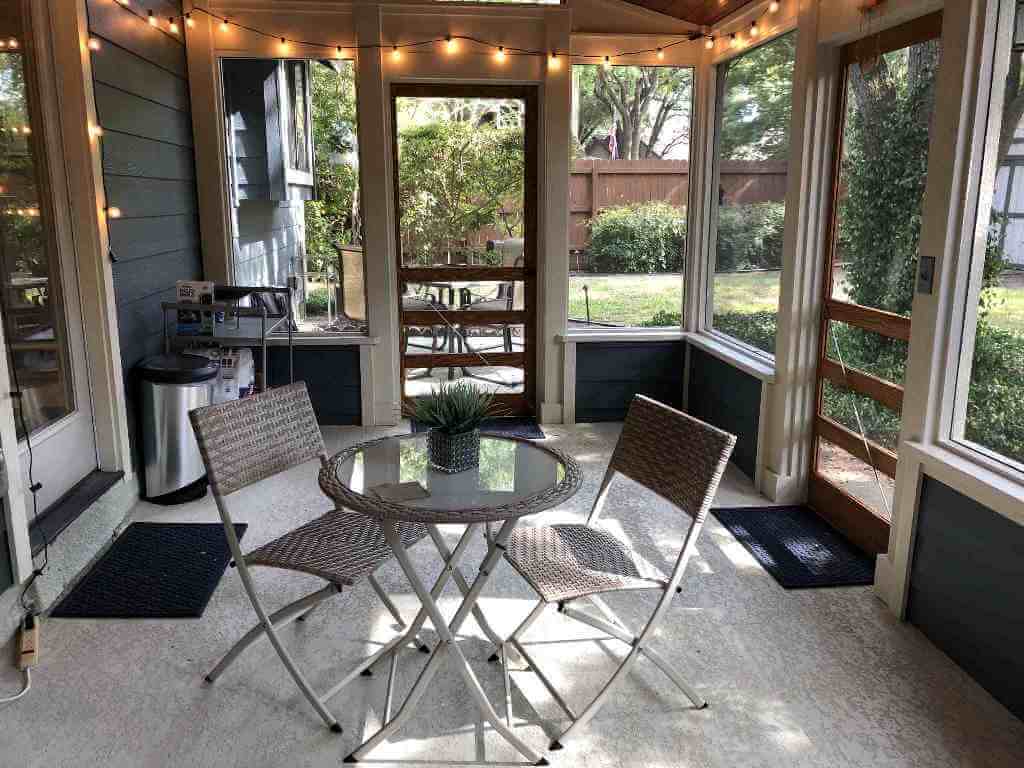
The screenwork on the porch showcases the fact that we custom make all of our screens. The porch is small but effective and gives the homeowners everything they were looking for. We were able to use the patio as the porch floor. We added a textured overlay that increased its durability and made it slip-resistant.
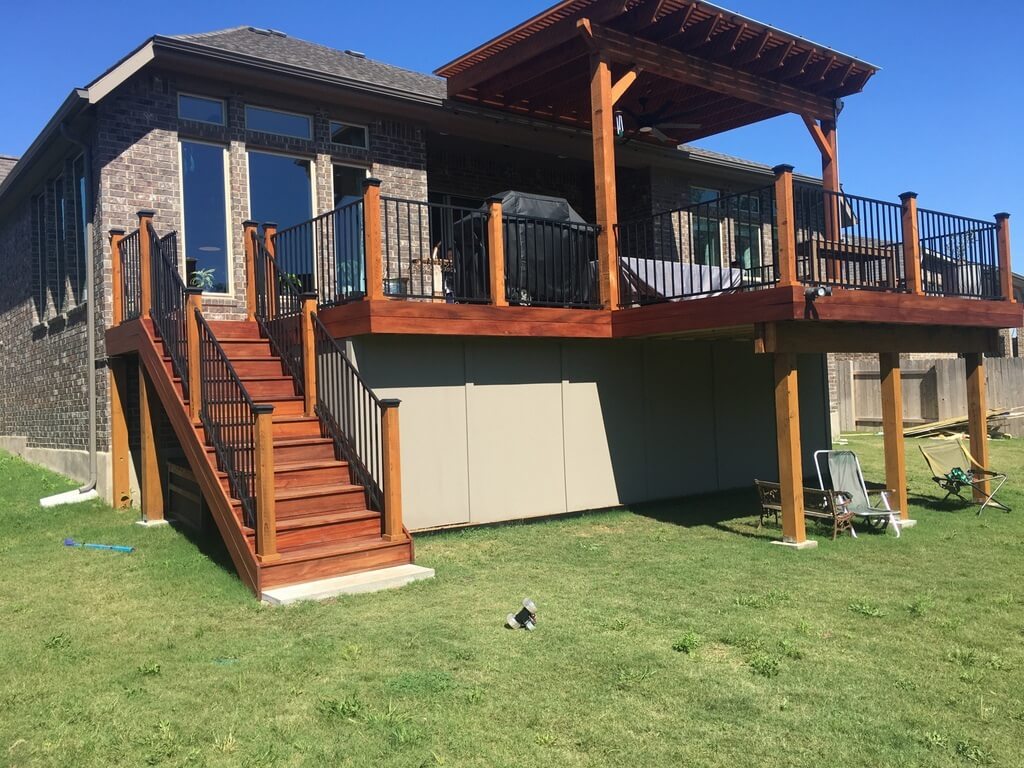
We had built this nice elevated deck and pergola in Georgetown, TX, a while ago. The homeowners called us back for “Phase II,” installing an under-deck system to create a dry storage area below the deck. We secured a pan system to the underside of the deck frame so water would be channeled to—and through—the gutters. The family’s stored items stay dry, and we walled it in to keep everything out of sight so the yard looks tidy.
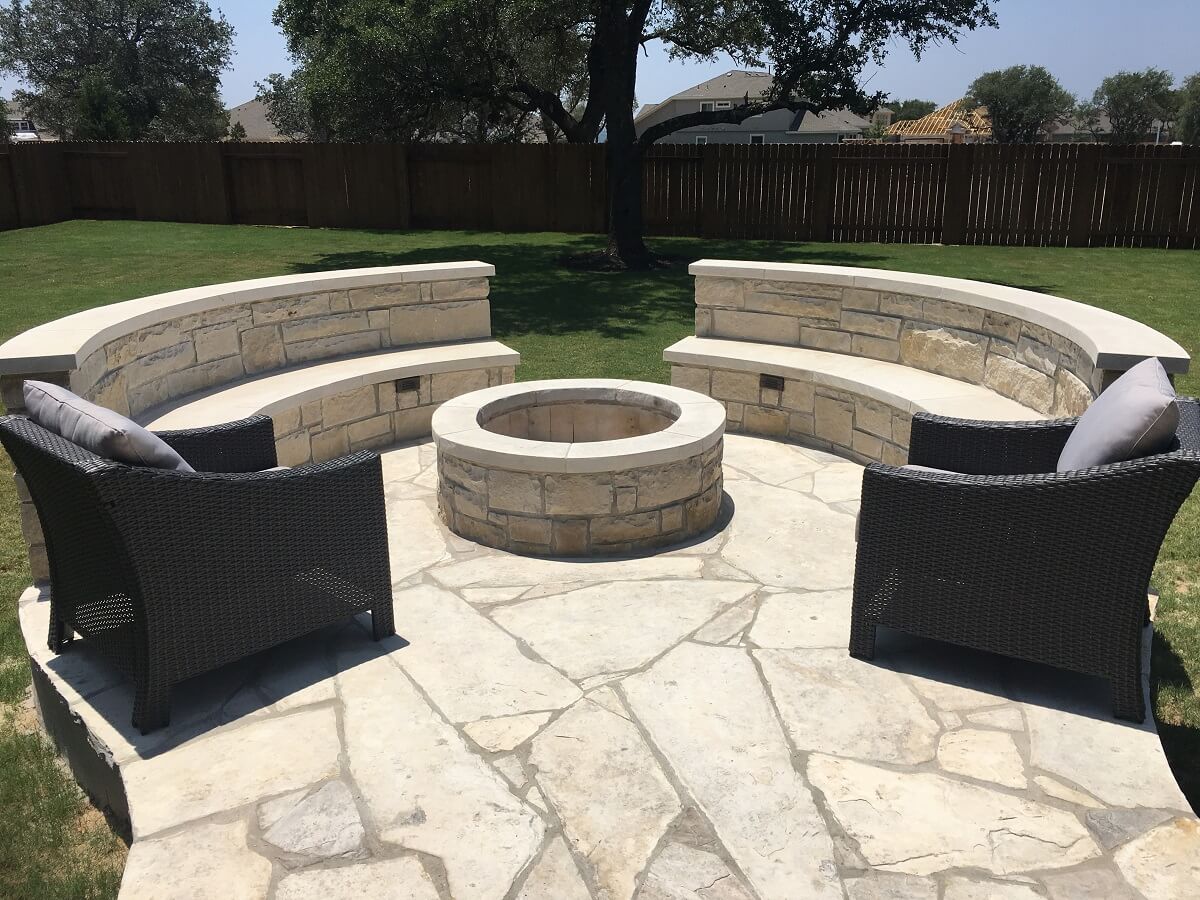
This was a new home, new build, in Leander, TX. We added an outdoor kitchen on the covered patio and a custom fire pit with a flagstone walkway leading out from the patio. The fire pit has curved stone benches with two access points, one facing the home and the other opening to the yard.
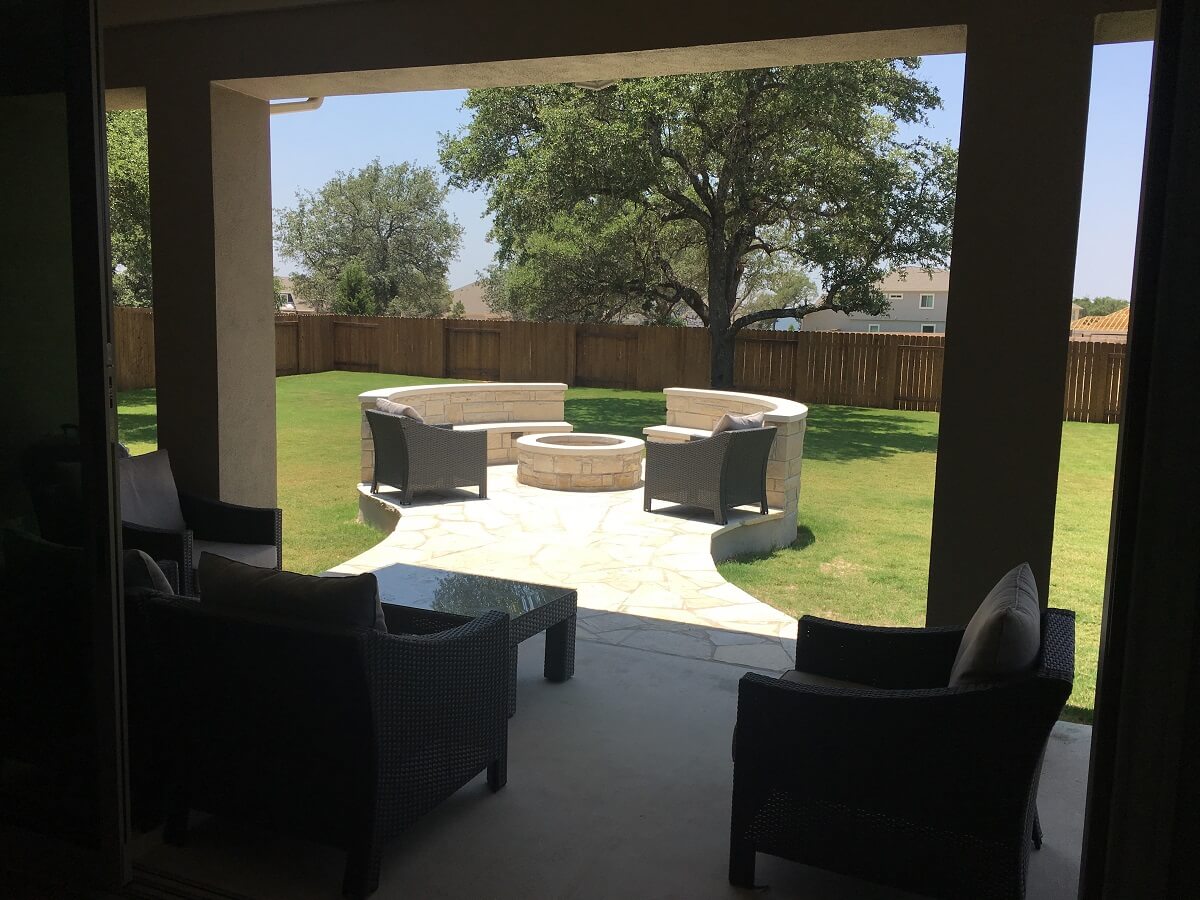
We centered the fire pit to line up perfectly with the view from inside the home. The clients have a large patio window that extends 15 linear feet across the back of the house. With the French doors open, the patio and fire pit areas become one with the indoor living space. The effect makes this design even more special than it might have been on another home. Read more in our project spotlight story, New Leander TX Home – New Leander TX Outdoor Living Space
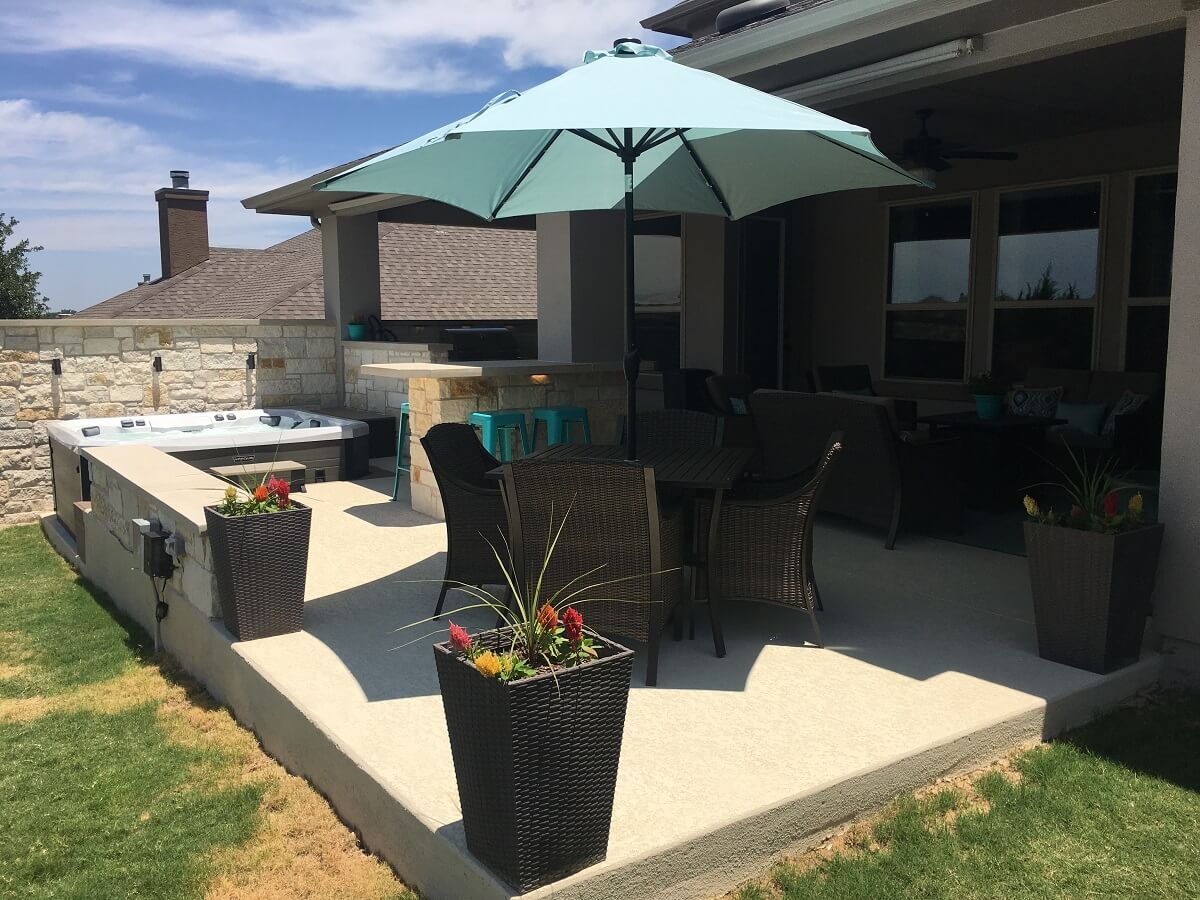
The project picture above was of those situations where the Austin-area homeowners called us to begin planning their outdoor improvements before they even closed on the house. The clients wanted to extend the patio and add a hot tub space and outdoor kitchen. We designed four specific areas. The outdoor kitchen and the comfortable seating area with TV are in the covered space. The hot tub and the dining area—a table with a huge umbrella—are in the uncovered space.
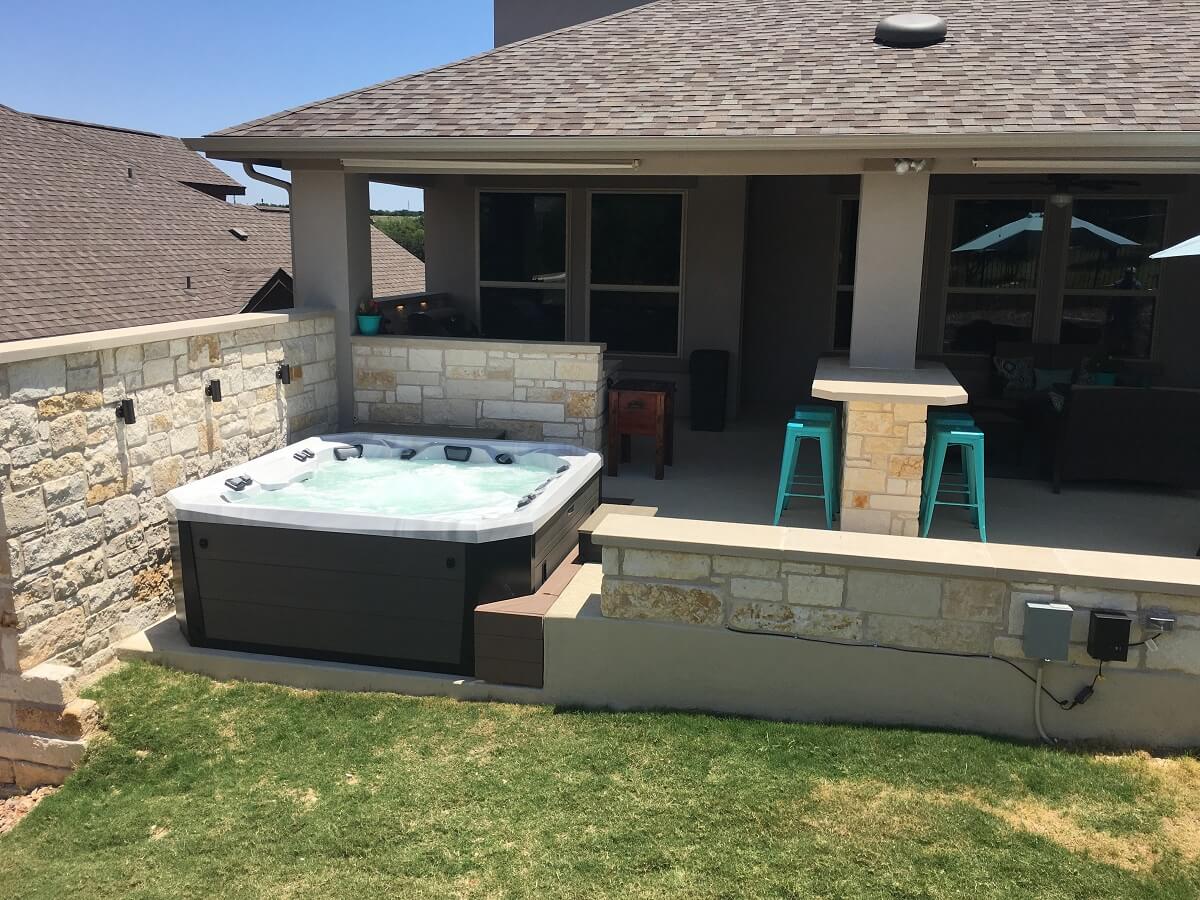
For the hot tub we built a recessed concrete area about a foot lower than the patio surface. The design included a special AZEK low-maintenance surround on two sides to keep the hot tub’s access panel accessible.
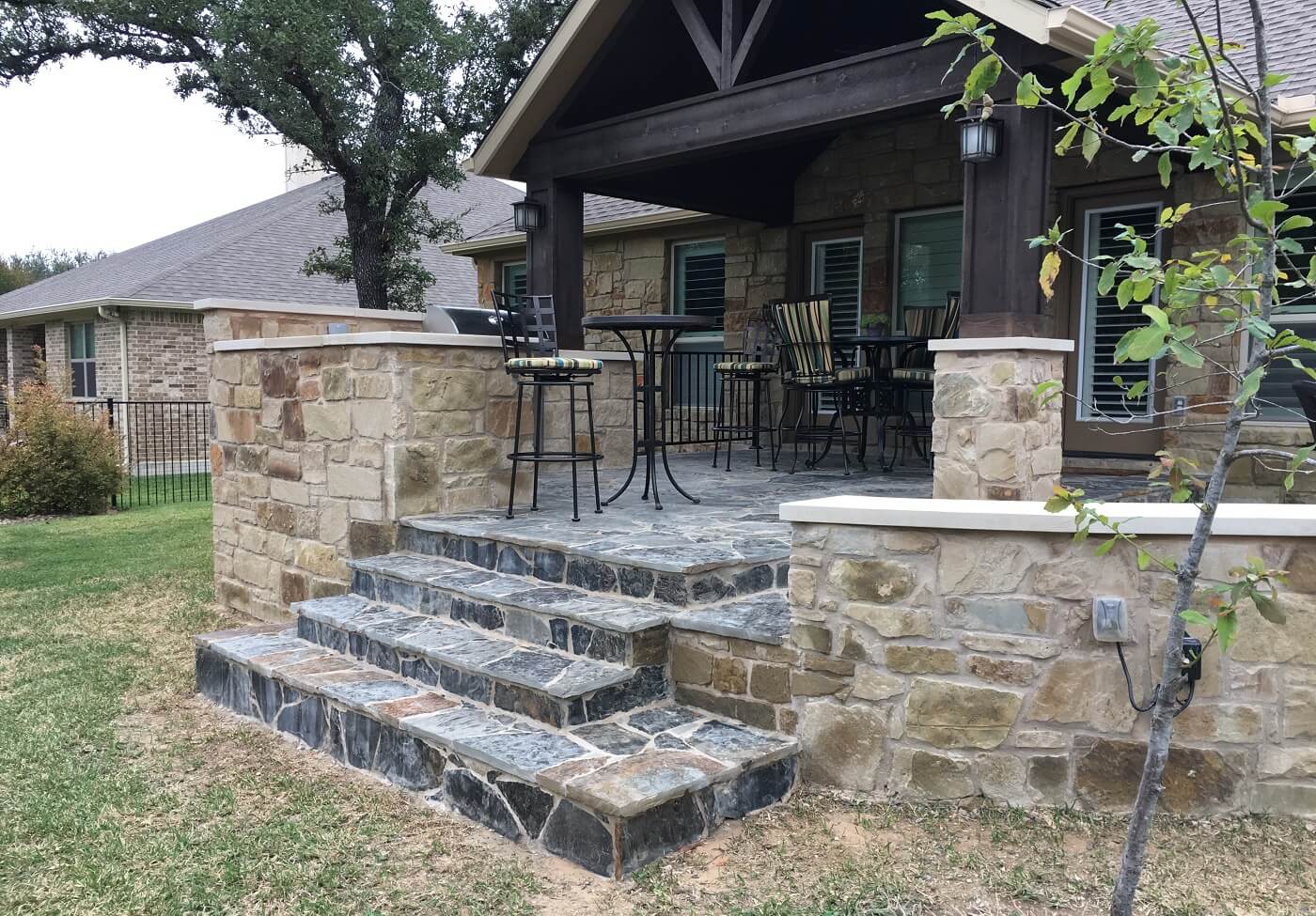
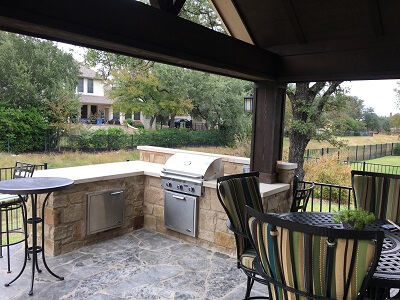
Another award winner for us, again the Archadeck Outdoor Living Design Excellence Award. The homeowners knew when they purchased this home in the Berry Creek neighborhood of Georgetown, TX, that they wanted to improve the outdoor space. It was a small, plain covered back porch with the bare minimum of a concrete pad. We were able to help them see the potential here. We expanded the patio and added what was missing—an outdoor kitchen. The bigger and better patio in stunning flagstone erased any memory of the original concrete pad. A stone seating bench, curved, at one end of the patio, was part of the magic, too.
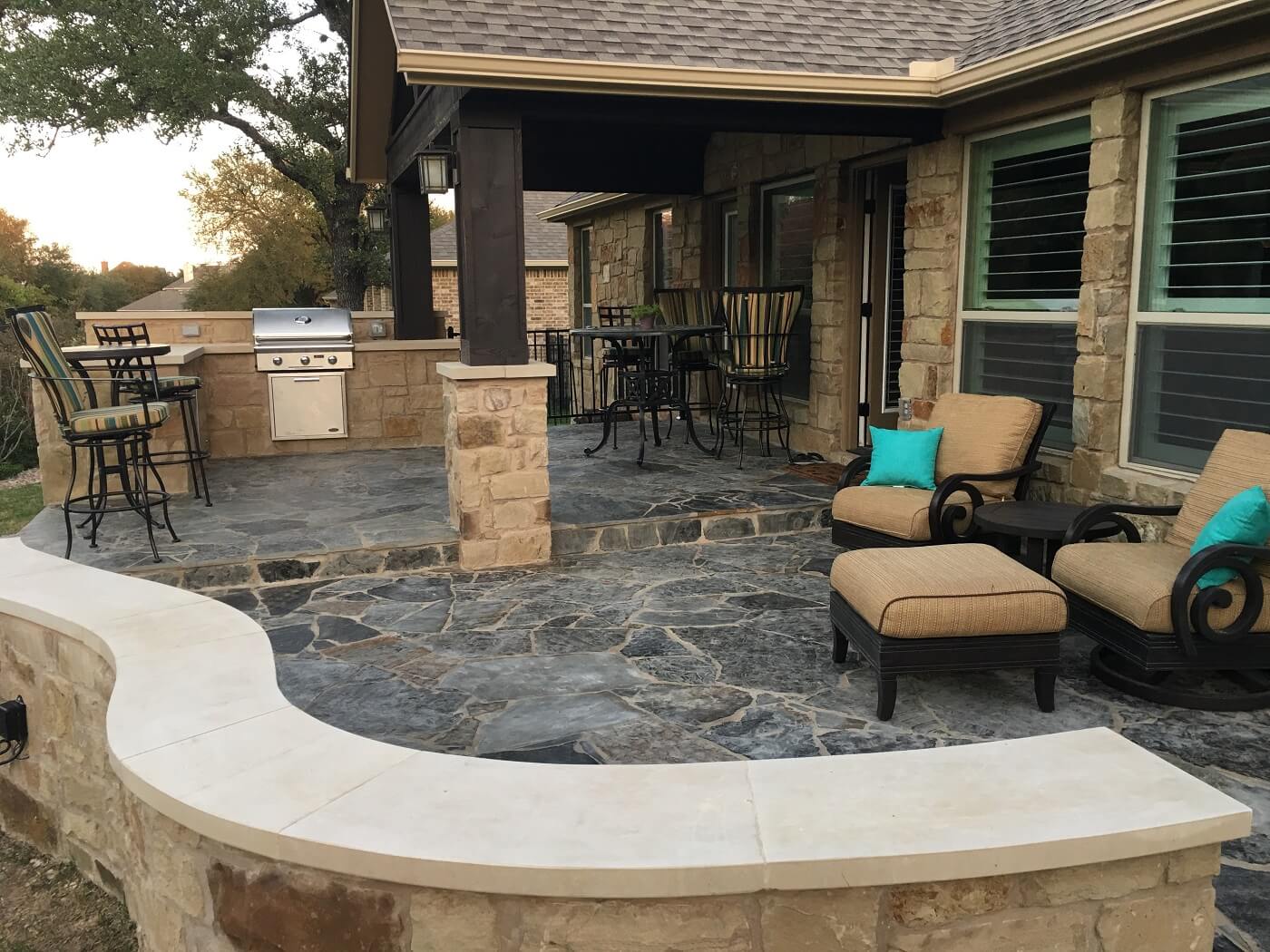
Read more about this stunning project in our spotlight article: Don’t just own that outdoor space — make it your own, like these Georgetown, TX, homeowners did!