The project featured here is proof that if you have a complex outdoor living project in mind, you’d better have Archadeck of Austin do the work. This Steiner Ranch extended porch cover and outdoor kitchen installation was unusually complicated for a couple of reasons. A less experienced builder could have easily botched the job. Archadeck of Austin took the time and made the extra effort to do it right, no shortcuts. The homeowners are quite pleased with the results and will never have to worry about what could have gone wrong.
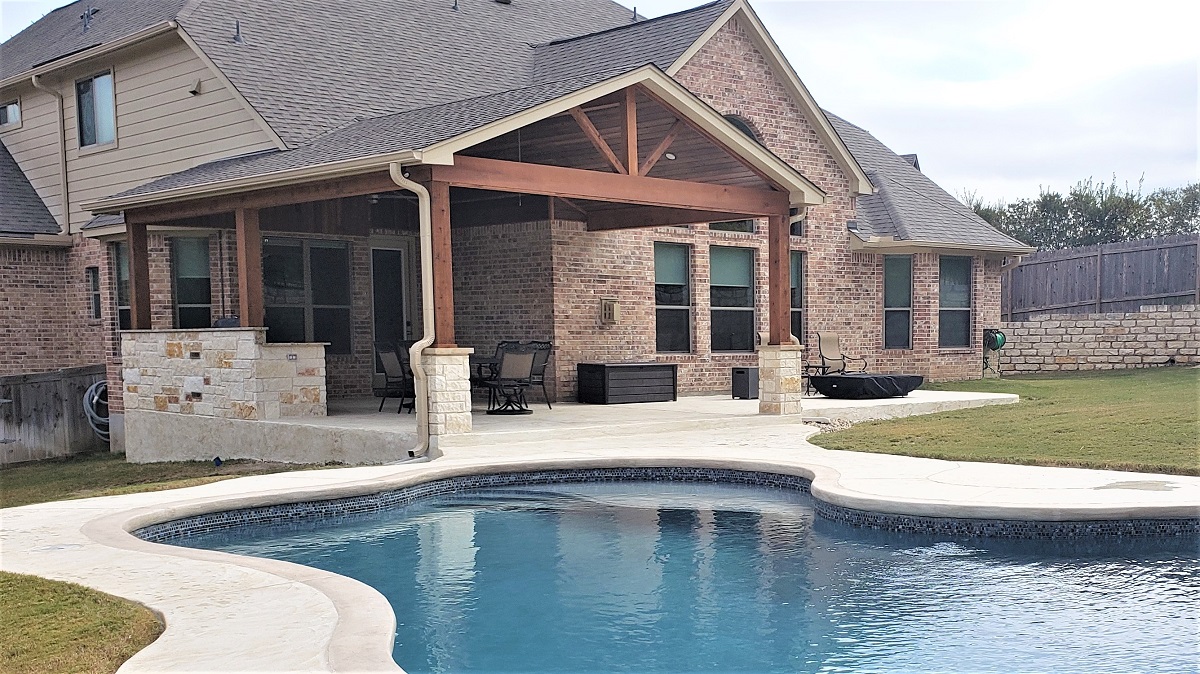
Extending This Steiner Ranch Porch Cover “Outside the Box”
The home’s existing outdoor living space was a small covered porch with a concrete patio floor. It wasn’t even close to being sufficient for this family and the outdoor living activities they envisioned. The first complexity arose because the homeowners wanted to extend their covered porch in two directions instead of one. They wanted to extend it further out into the back yard and also to the side.

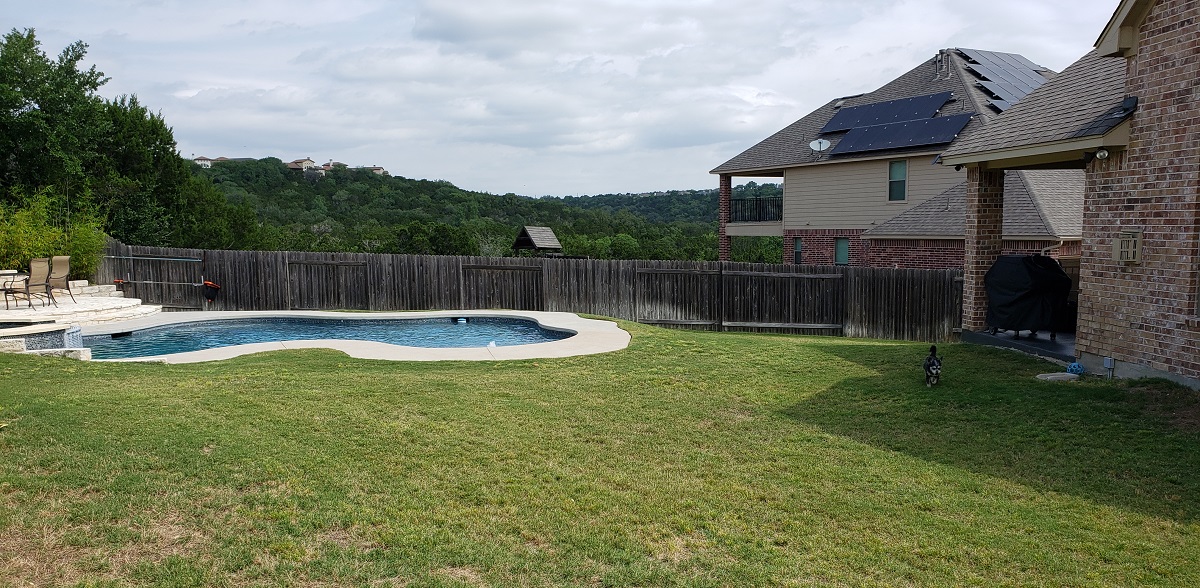
Before Archadeck of Austin began the project.
Extending the porch roof straight out into the back yard would have been easy enough. We could have extended the patio, added a new roof and tied it into the existing porch roof. But extending it in two directions required finesse. Tying in a new roof and extending it in two directions would have been possible … but it would never have looked right. We didn’t think the client would like the way it would have turned out, and we would not have been satisfied with it. The results would not have been up to Archadeck’s design standards.
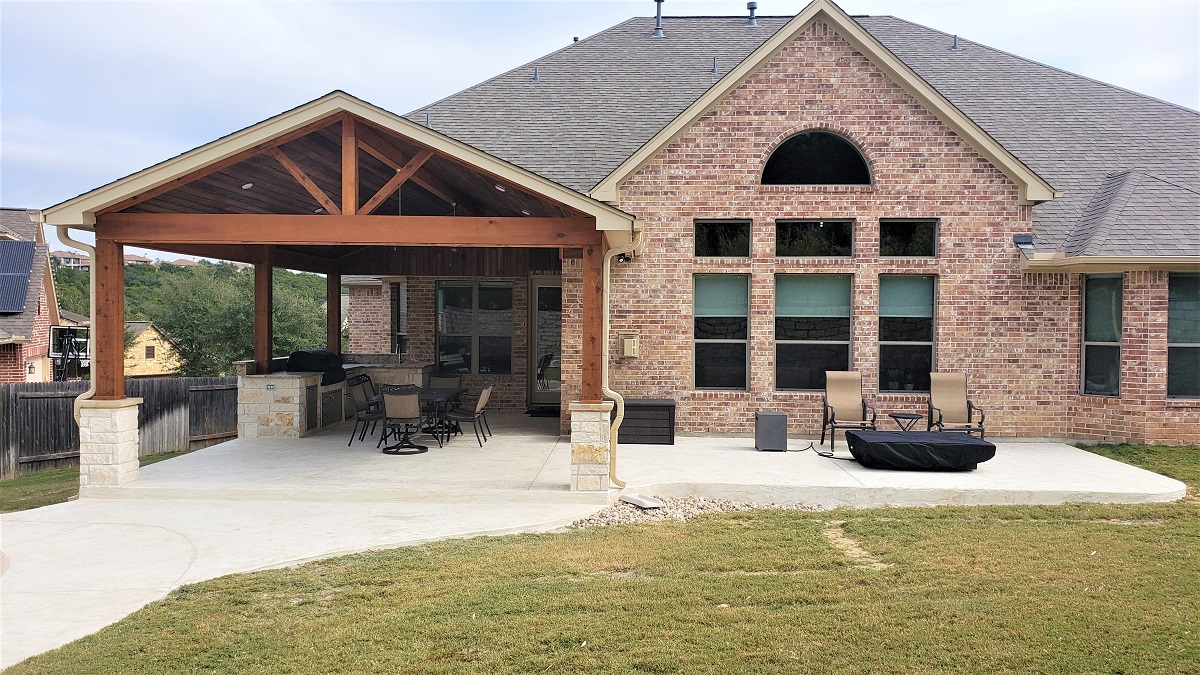
The better course, from a professional design standpoint, was to demolish the existing porch cover and start from scratch. This approach enabled a better tie-in to the home. We did have to go into the home’s attic space to install the ridge wall for the new patio cover. Going in gave us more information about the electrical and gas lines that would need to be relocated to facilitate the new roof. So it was a wise choice in more ways than one.
Our Second Challenge: Proper Drainage in the Yard
The home’s back yard had a swale to divert water runoff from the house. When we extended the patio, we had to make sure the new structure didn't interrupt or block that flow of water. We were able to design the new patio extension so that water runoff is diverted to a French drain serving as a collection point. With this design, water can run under the patio extension and into the side yard.
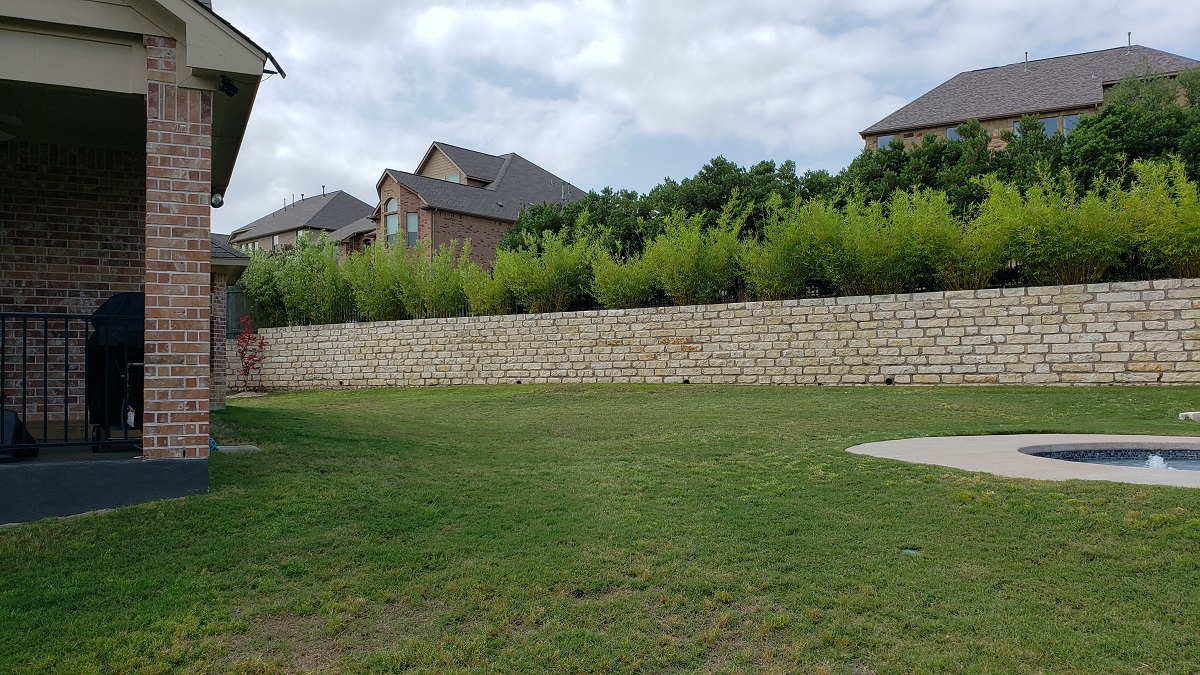
This image shows the backyard before we began the project showing the swale to divert water runoff from the house.
Instead of demolishing the existing concrete patio slab, we added more concrete to extend it. To unify the patio floor, we applied a no-pattern overlay to the concrete throughout. Altogether we extended the patio in three directions: out into the yard, to the side under the extended porch cover, and to the opposite side. On that opposite side, the extended patio is not covered by a roof, giving the homeowners both covered and uncovered outdoor living space. They’ll have shade whenever they want it and a patio under the stars for those Steiner Ranch evenings at home.
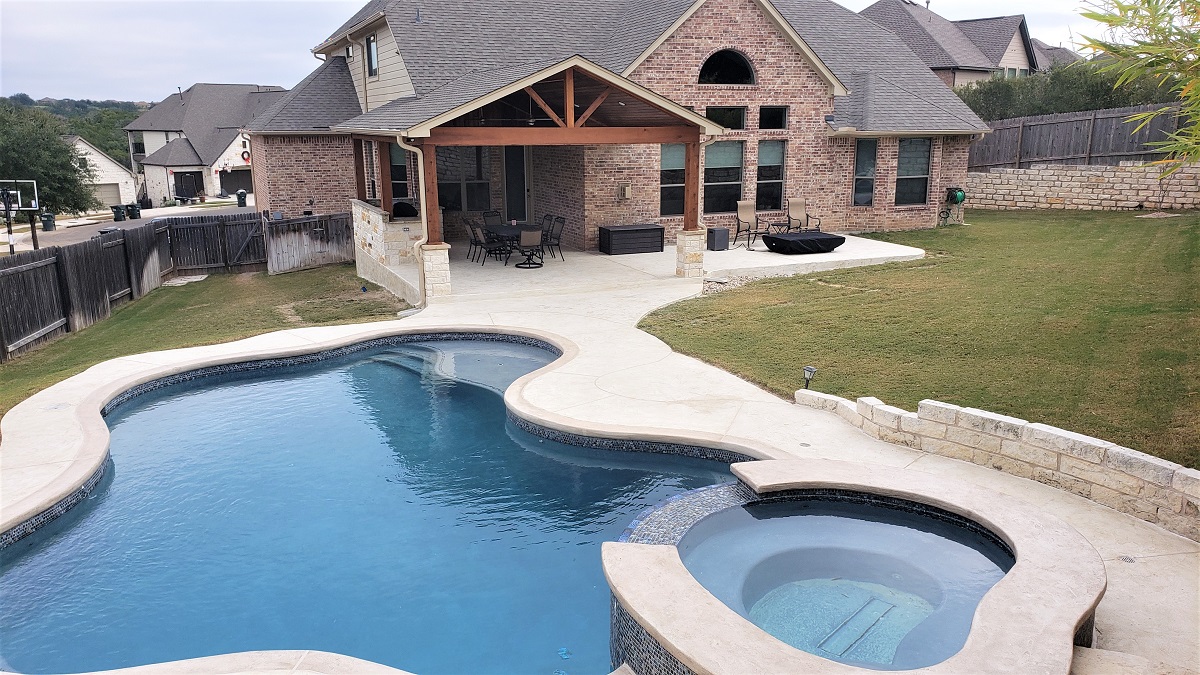
You may also notice here that we extended the patio to meet the clients’ backyard pool surround. Before our arrival, the pool seemed pretty far from the home, and now it’s more accessible. You could say we brought the pool closer to the house!
Dreamy Steiner Ranch Outdoor Kitchen
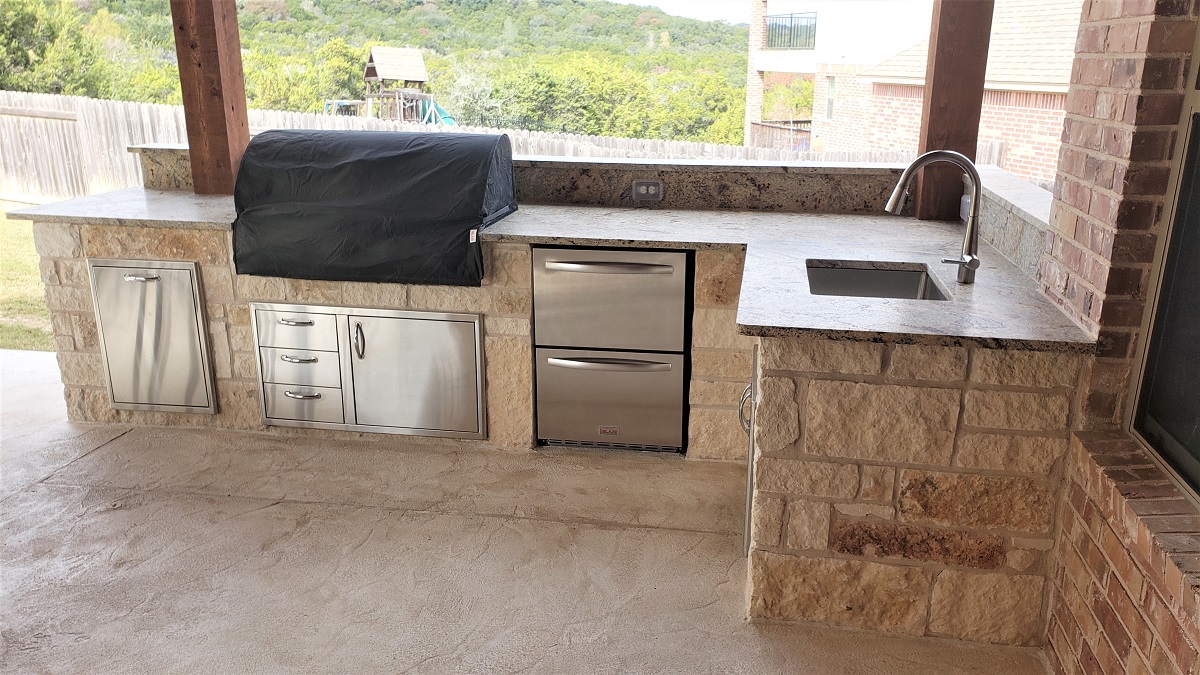
One reason for the covered porch extension was so the homeowners would have ample room to add an outdoor kitchen. Their design choices resulted in an elegant outdoor kitchen that will make entertaining outdoors a pleasure. We built the kitchen structure with chopped block nicotine limestone, which we also used for the columns around the cedar posts supporting the porch roof. The clients bought the appliances they wanted for the kitchen and we installed them. A granite specialist installed the gorgeous leathered jaguar granite countertops.
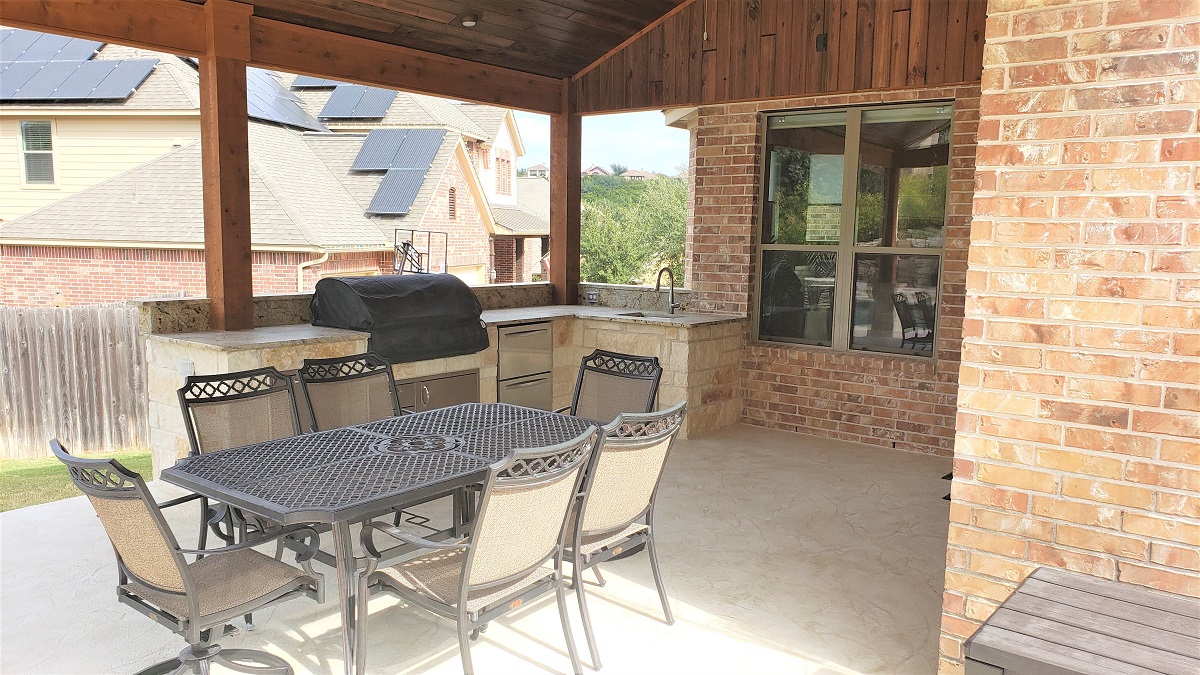
With a gable roof on this extended covered porch, the ceiling is lofty compared to the original flat ceiling. We built the new ceiling with beautiful prefinished wood from Synergy Wood, our go-to ceiling for elegantly-covered outdoor spaces.
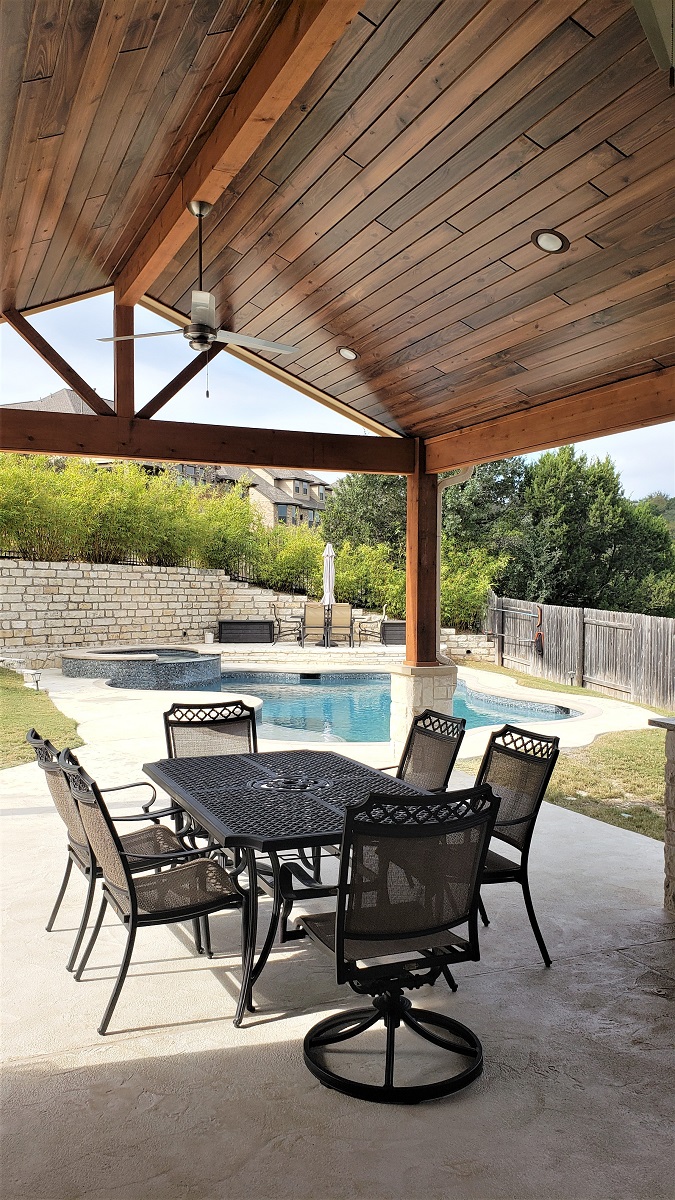
Would a covered porch make your outdoor living space more inviting and more functional? Contact Archadeck of Austin to schedule your free design consultation.

Jim Schallon, senior designer Archadeck of Austin.