Could a simple concrete slab patio actually be the foundation for a screened porch that’s just waiting to hatch? That’s how it seems now at this sweet stucco home in the Zilker neighborhood south of downtown Austin. The homeowners wanted a screened room and a little privacy, please! Archadeck of Austin was able to accomplish both of those objectives with a new screened porch using a bronze aluminum screened wall system.

Porch Builder Archadeck of Austin on the Scene!
At Archadeck of Austin, we are equally adept at designing and building all sizes and shapes of screened porches. From the smallest to the largest, we design the porch to fit the scale of the home. When our work is completed, the porch looks like it has been there all along.
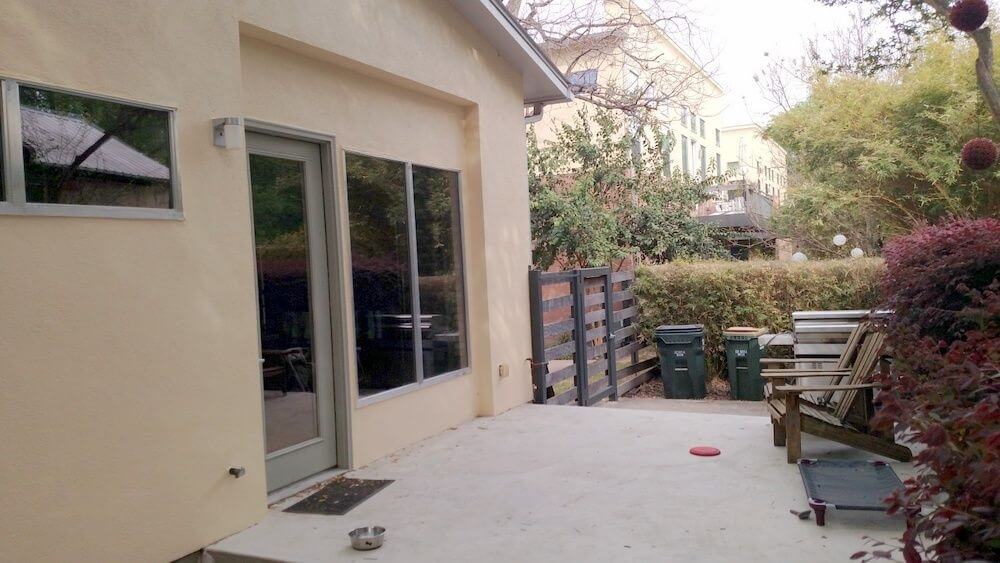
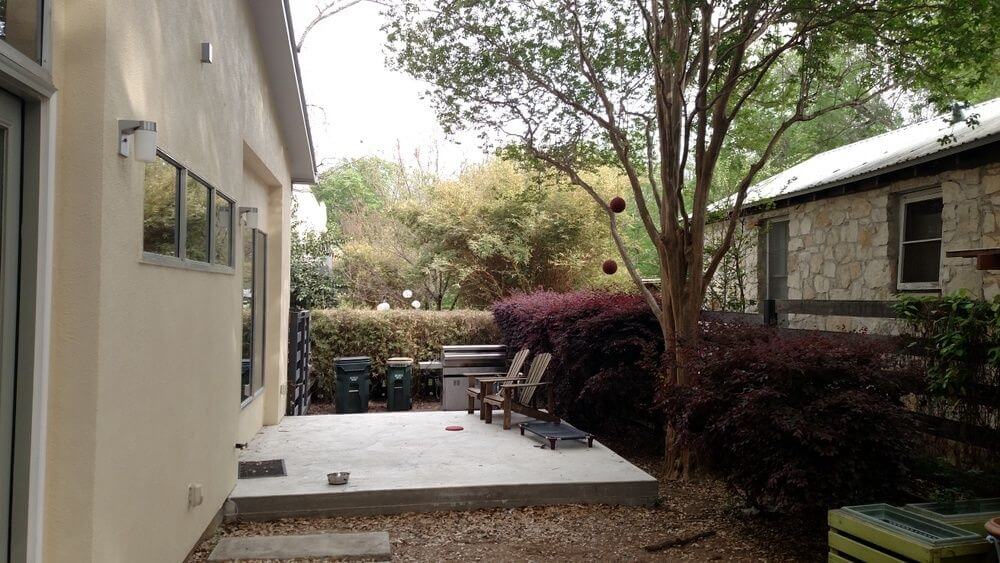
— Before work on this project began.
For the Zilker project featured here, we had a small area to work with. We used the existing concrete slab as the foundation of the new screened porch, so the existing patio determined the porch size. To erect the structure, we added a cedar post-and-beam system and attached everything right against the stucco wall of the home. We designed a shed roof for the porch cover—the perfect roof type here given the size and position of the porch.
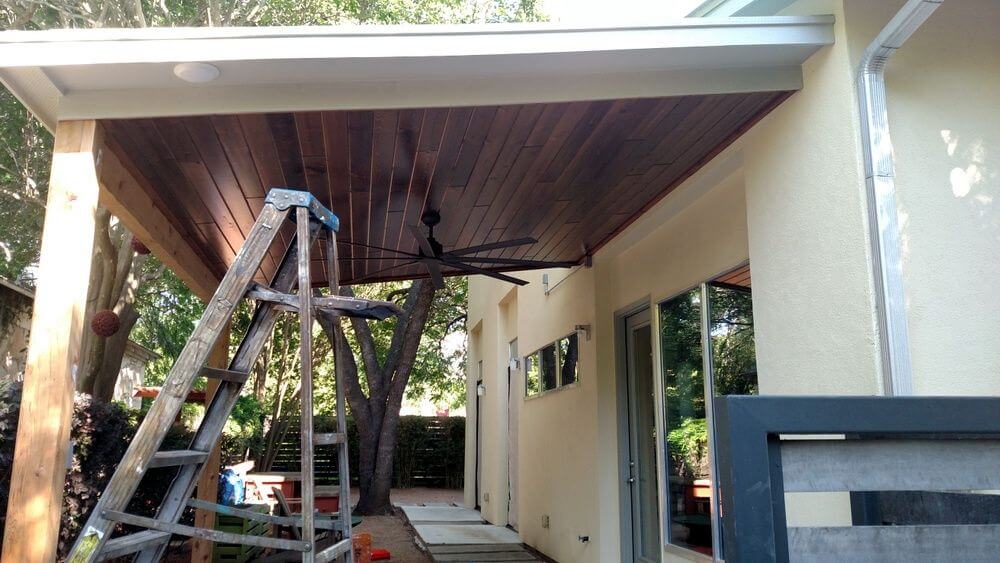
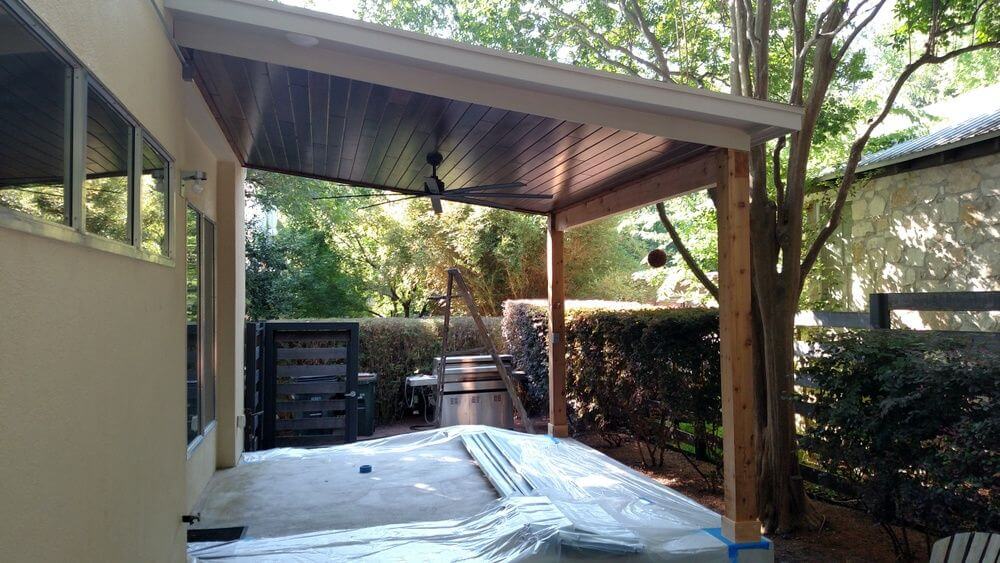
— During construction of the project.
To build the porch ceiling, we used prefinished tongue-and-groove planks from Synergywood. Made from natural wood that is sourced sustainably, Synergywood creates an attractive, high-quality ceiling every time. A Synergywood ceiling is beautiful enough to use indoors and gives your porch an extra touch of elegance. These homeowners chose the company’s Colonial color for their porch ceiling. Notice the ceiling fan in the center. That’s one of the best things about having a porch ceiling: suddenly you have a place to hang a ceiling fan for breezes on demand.
Roof + Ceiling + Screened Wall System = Screened Porch
This Zilker screened porch is a simple yet effective design. With the support posts, roof structure and ceiling in place, we painted the trim to match the home and added new gutters. Finally, we added a bronze aluminum screened wall system and stained the cedar posts and beam to match the bronze aluminum. The bronze screens give the homeowners more privacy than typical screens would provide.
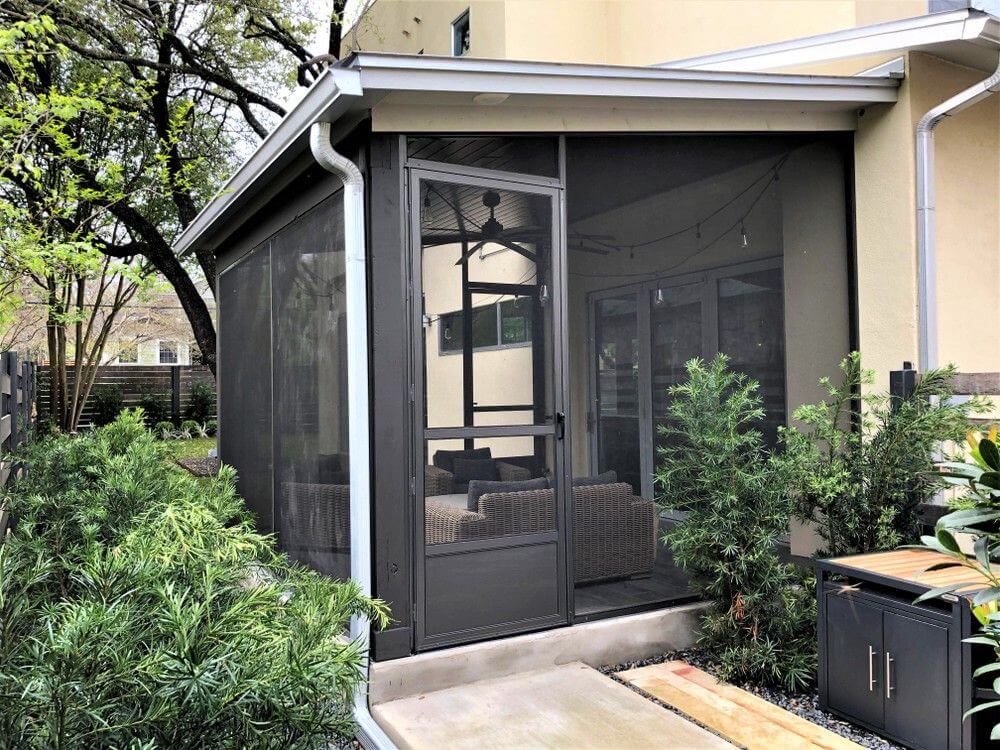
As you can see here, the homeowners have chosen sturdy, comfortable furniture for their new outdoor room decor. They’ve hung their festive string lighting as well. Comfort, privacy, a breeze and protection from insects—life is good in Austin today.
Are you itching to add a screened porch at your home? If you’ve been putting it off, now is the time to get started. Call Archadeck of Austin today at (512) 886-8367 to schedule your free design consultation.

Jim Schallon, Lead Designer at Archadeck of Austin.