Archadeck of Austin will do whatever it takes to deliver the outdoor living project you want! We call today’s featured project a screened room rather than a screened porch because of the unconventional way we worked to build it.
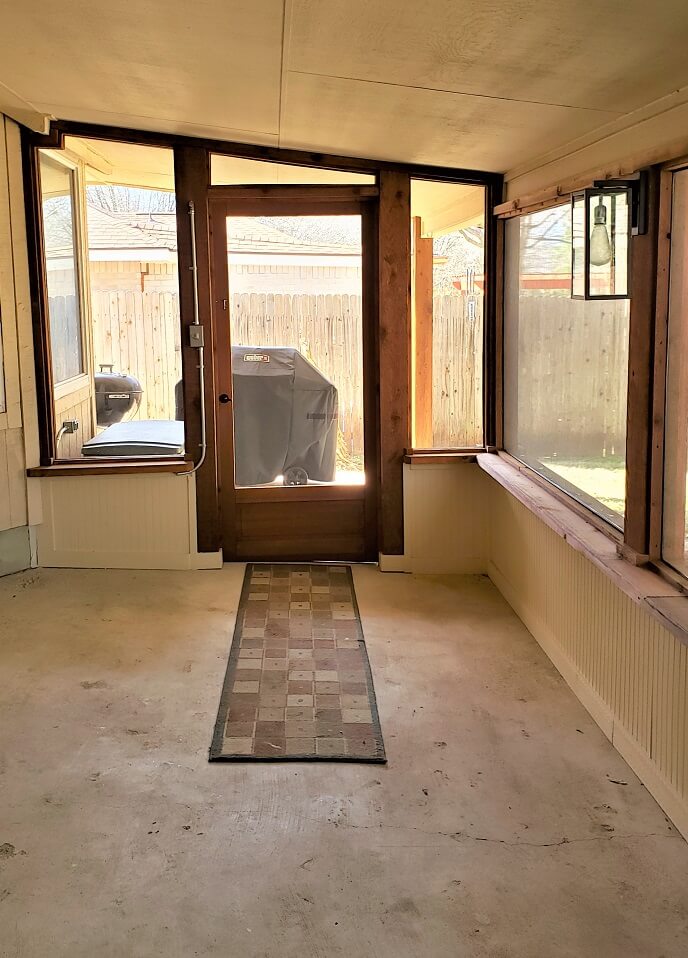
These clients in Pflugerville, TX, had been enjoying their covered porch for years. Finally tired of battling those pesky mosquitoes, they decided to have their covered back porch converted to a screened porch. They called Austin porch builder Archadeck of Austin to accomplish this task. Here’s what they didn’t know: because of the way their porch cover was attached, conversion to a conventional screened porch was not an option.
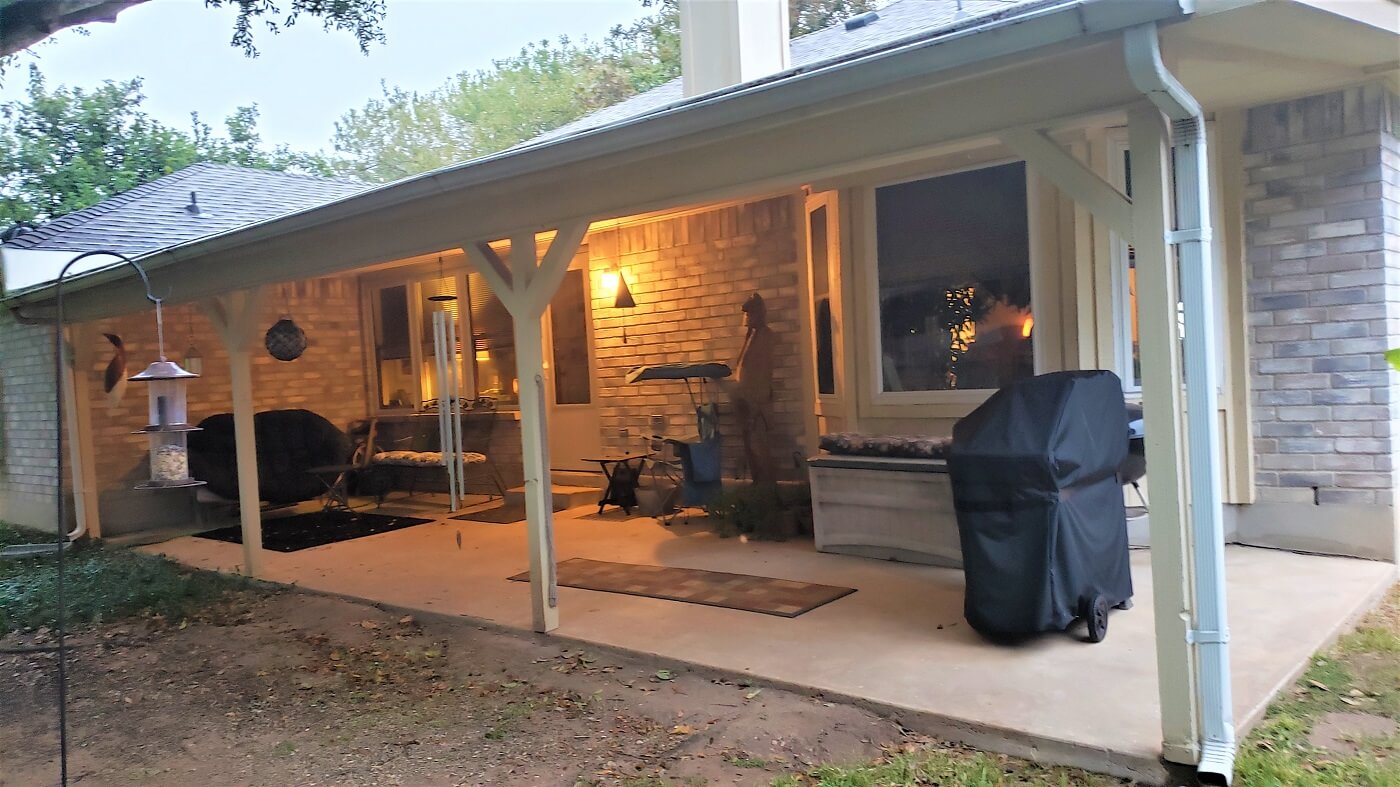
— Before
Did we tell the homeowners it couldn’t be done? No! Did we tell them to call another builder? No! Archadeck of Austin is always up for a challenge.
Archadeck Creates Custom Screened Room Design
This porch roof was built some time ago—let’s just say it was done “back in the day.” Unfortunately, it wasn’t attached properly. The porch roof was actually attached to the fascia, which is not code compliant now. We could not put any load on the porch cover’s overhang or on the post and beam system. Normally we would use the existing posts and beam to support the additional weight of framing to hold new screens and a screen door. That was not an option here.
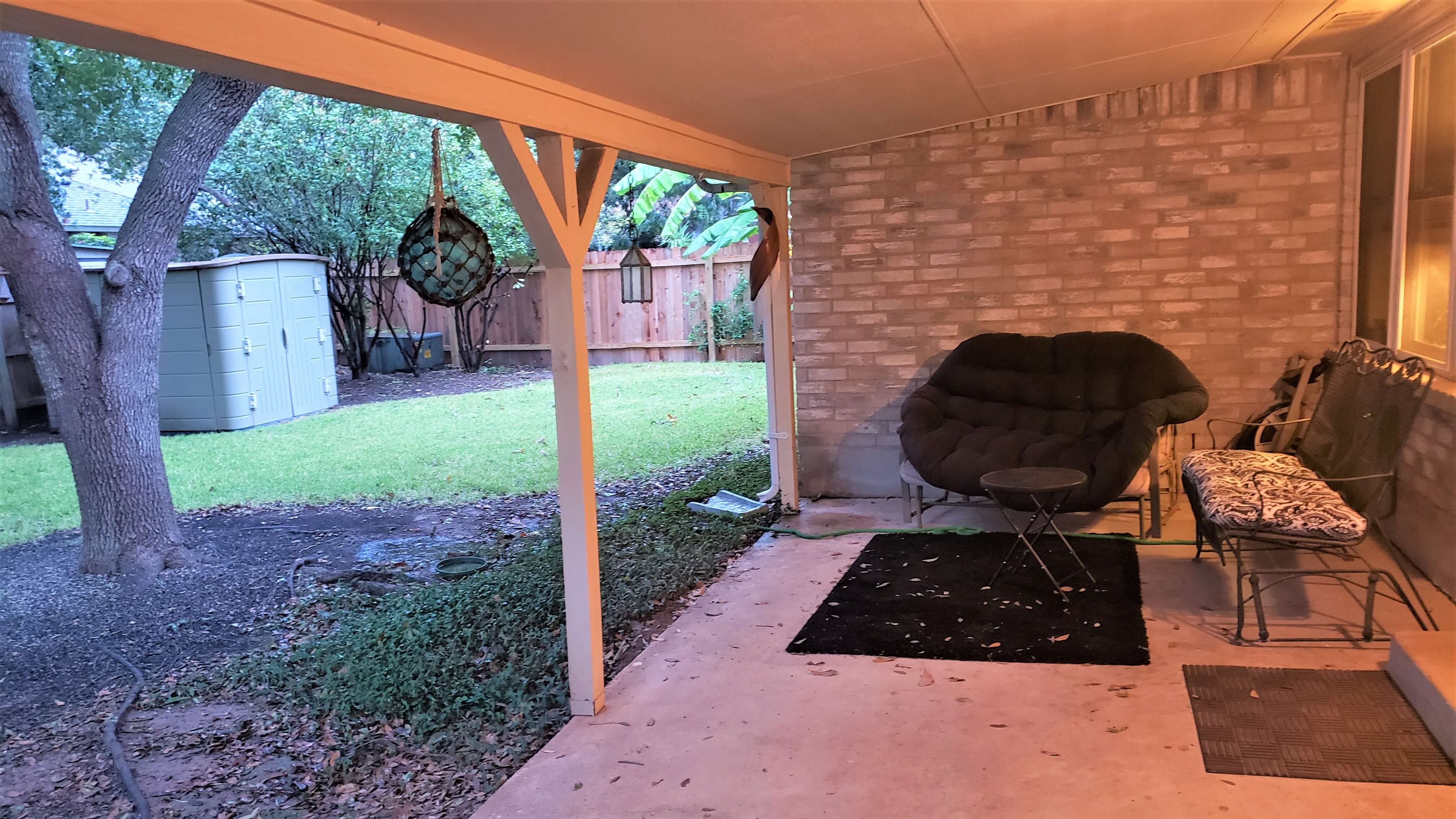
— Before
Since we could not adjust the existing structure, we needed to work with what was there. While we create custom designs for all our screened porches—and everything we build—you could say this design crossed the line from custom to innovative.
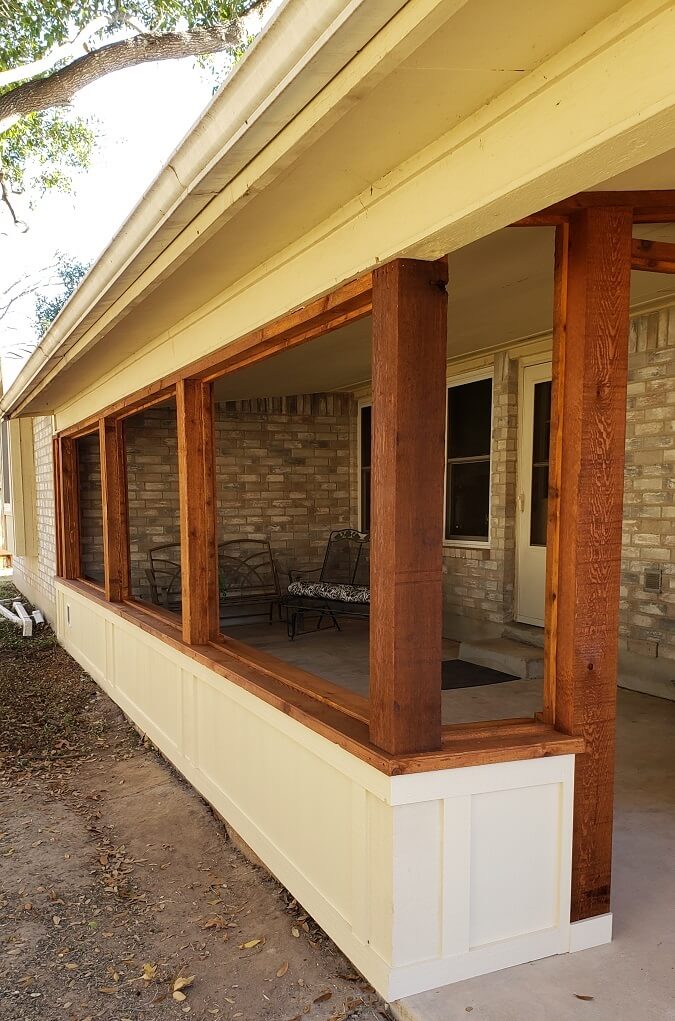
What we created for this porch is a screen wall system. To support the frames for screens, we built a low wall that’s finished on the interior with beadboard and on the exterior with Hardieboard. Then we were able to install frames made with finished cedar trim to hold the screens. Voila! A one-of-a-kind screened room!
Finishing Touches and Screened Porch Amenities
Oscillating fans — Because of the porch’s low ceiling and low roofline, ceiling fans would not have worked well here. We recommended oscillating wall-mounted fans to cool this outdoor space, so the homeowner chose a pair of excellent wall-mounted fans from Minka-Aire®. They put out a tremendous amount of air and circulate it really well!
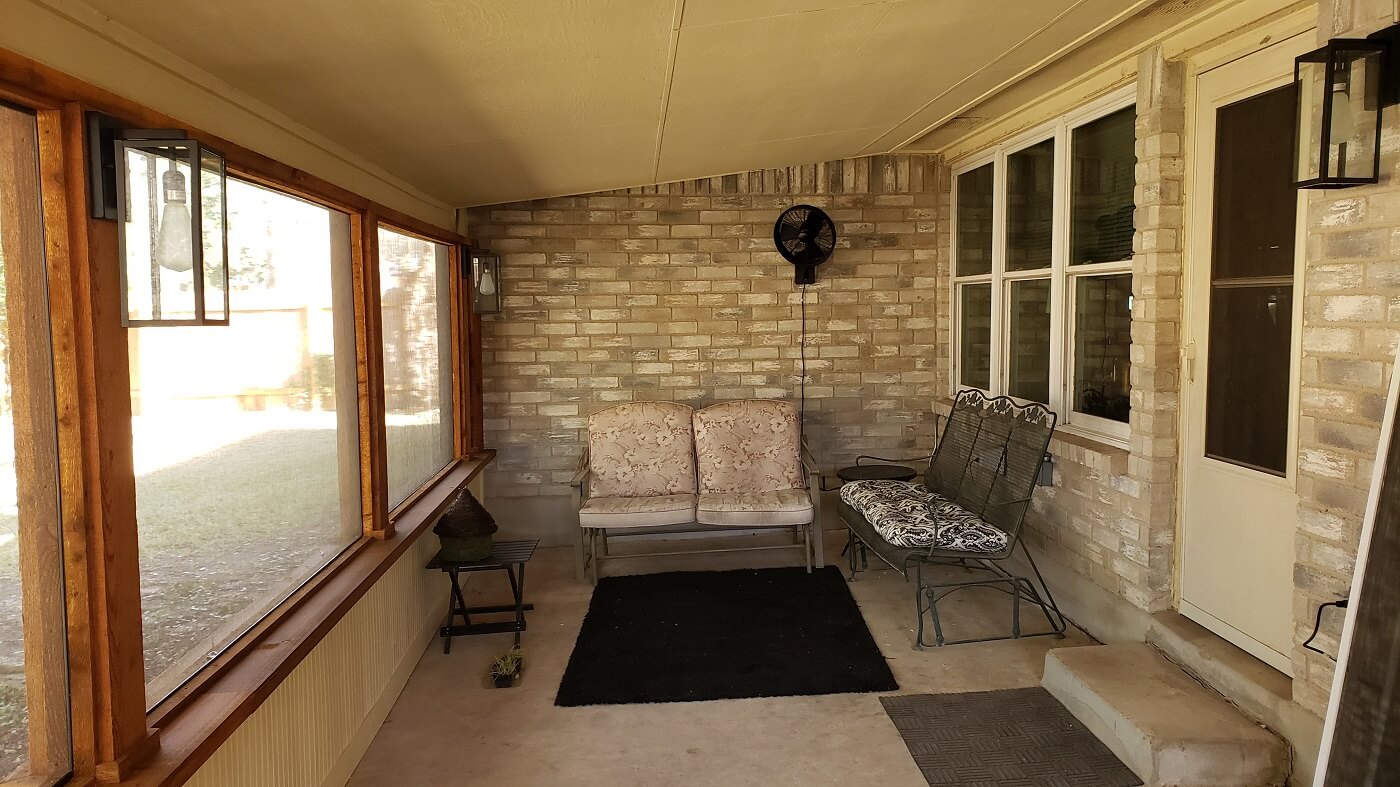
Lighting — The clients chose beautiful sconce lighting for their screened room, and we installed their lights indoors and outdoors. They have dimmers for the indoor lights, and the outdoor lights are on a separate switch.
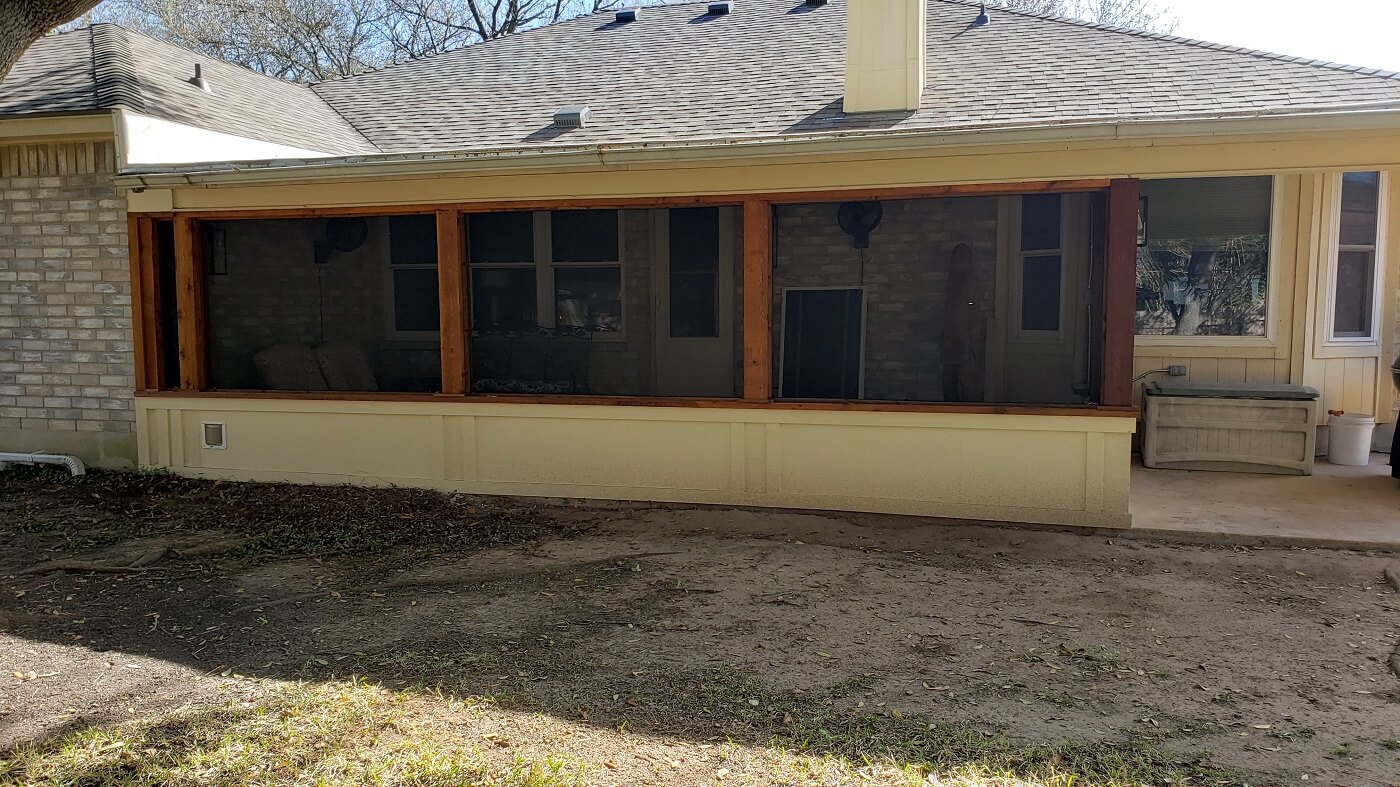
Not a doggie door, but a “hose door” — Yes, you read that right! The outdoor water spigot is located inside the porch area, so we custom built a small door for the garden hose. Now the homeowner doesn’t have to prop the screen door open to access the hose from the outside. Creative design!
Paint — We painted everything to match the home. And the job is complete!
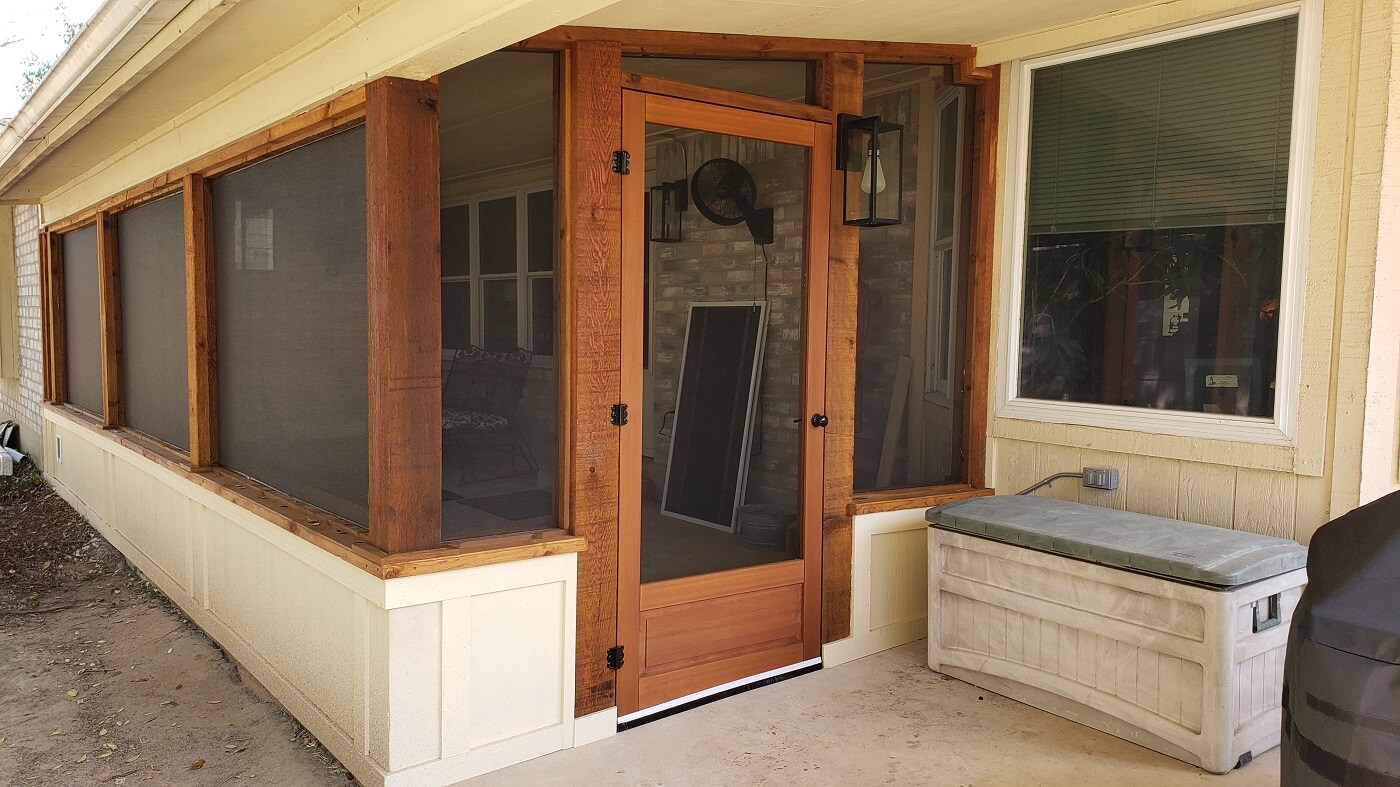
Are you thinking of adding a screened porch, or do you have a covered porch that you’d like to convert to a screened porch? We can schedule a “virtual consultation” using video-conferencing technology. Whatever your outdoor living dreams are made of, call Archadeck of Austin today at (512) 886-8367 to schedule your free design consultation.

Jim Schallon, Lead Designer at Archadeck of Austin.