This outdoor living transformation tale finds us in Argyle, Texas, a suburb of Fort Worth.
As you can tell from the Before image, this family had no outdoor living space to speak of – except for a patio that jutted out from the center rear of the home. As it was exposed to the elements, it’s use and functionality was dramatically limited.
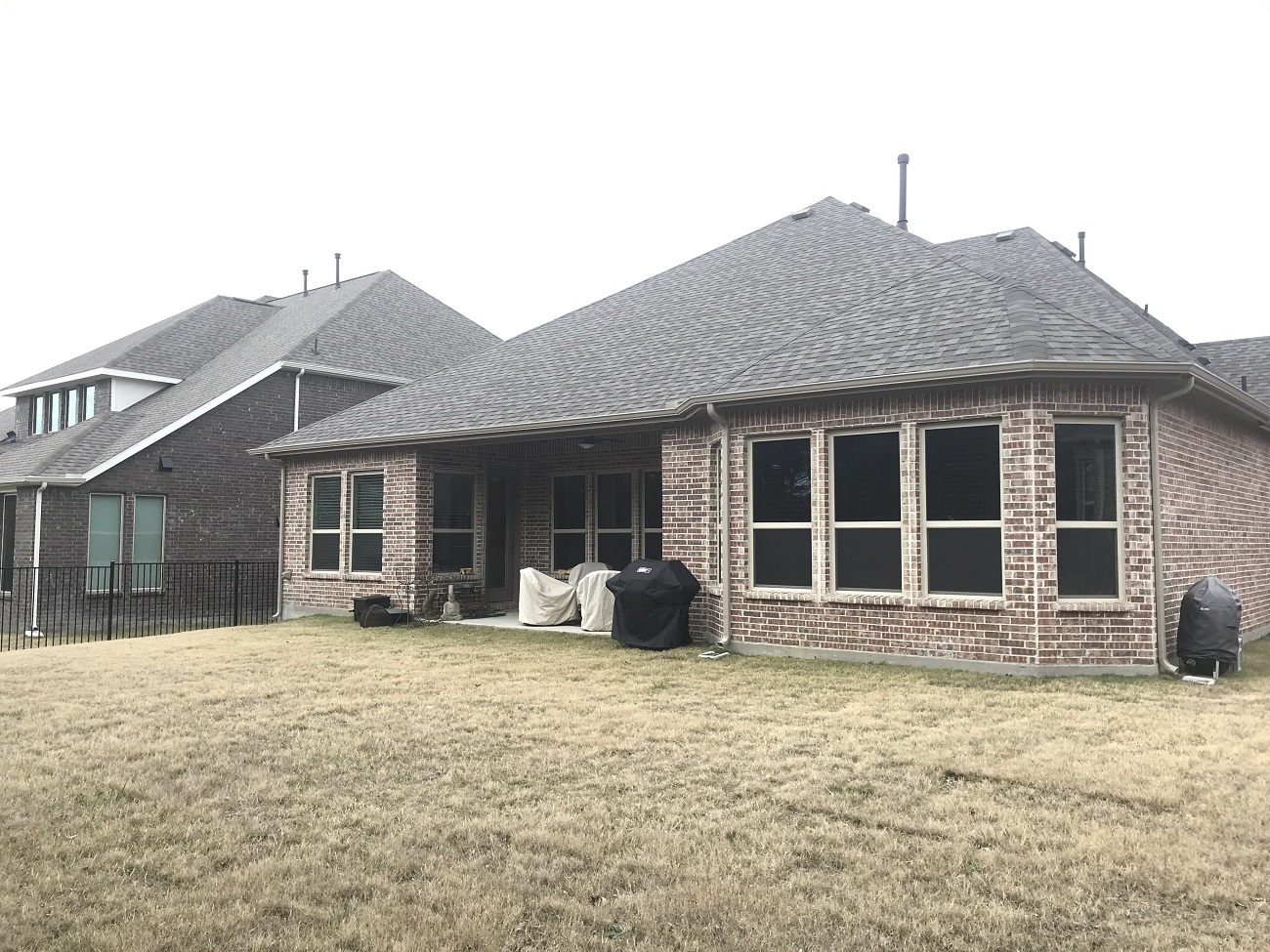
Before.
The solution? Change that – with Archadeck of Northeast Dallas Southlake – the perfect choice for stunning and livable home improvement extensions into the great outdoors.
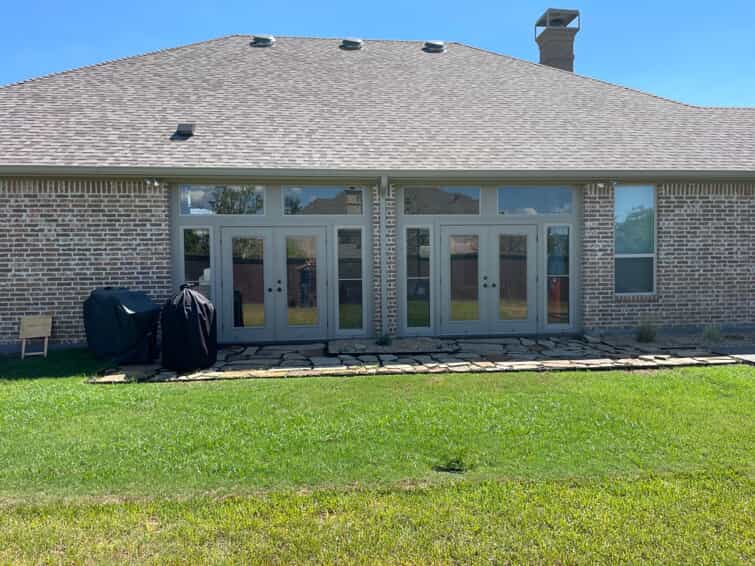
After.
Outdoor Living Design Experts, Agustin And Amanda Garza, To The Rescue
The first order of business was to improve what was there and add what was missing. The first improvement was to recreate the interior patio surface that was there with concrete stamp and stain. The new color choice we used for a refreshed look was Maple Stain with Charcoal release. Just stunning.
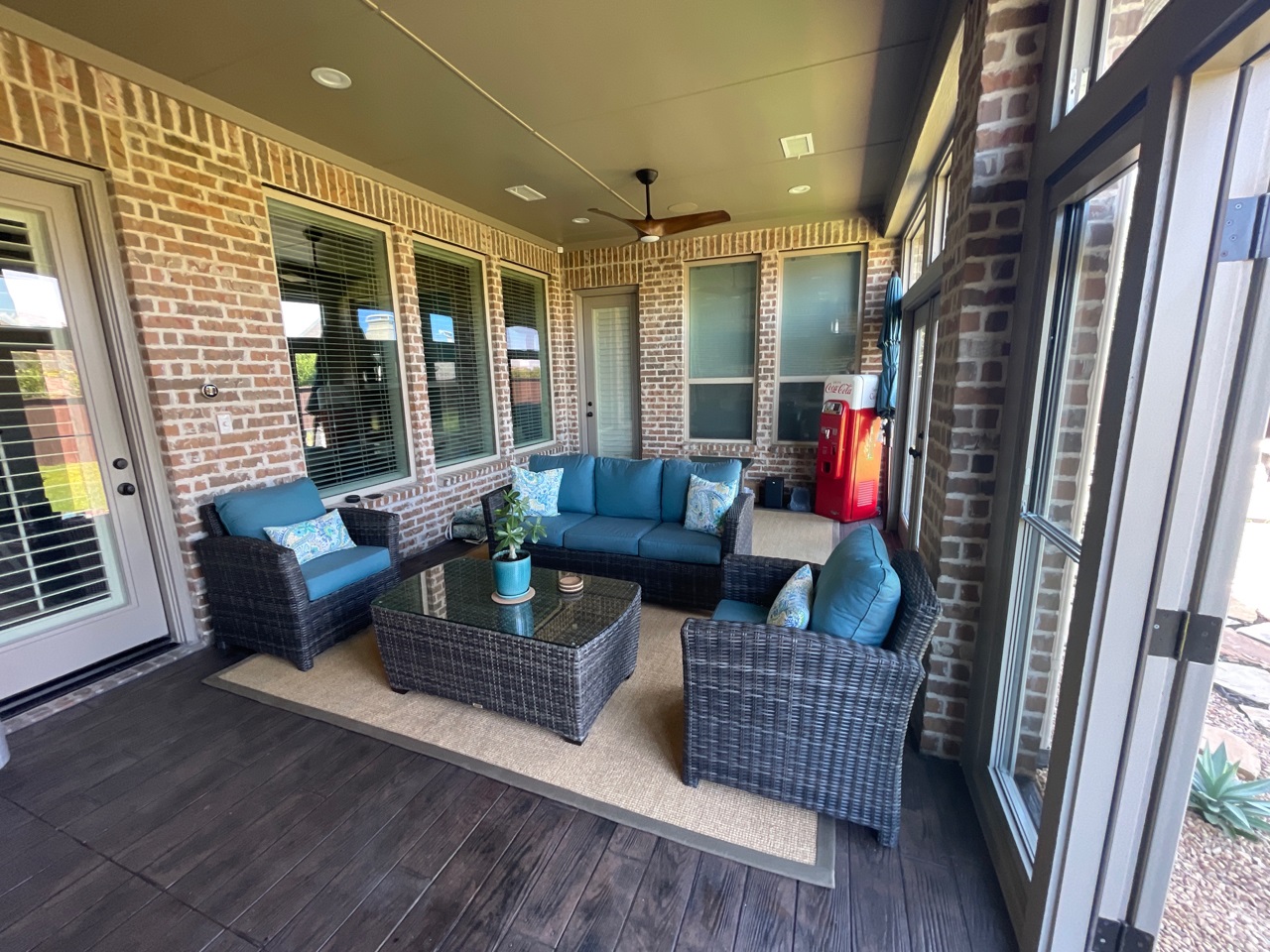
On the outside patio area we used a stain and stamp hardwood design using grey with a charcoal release. The interior and exterior patio palettes’ blend beautifully together.
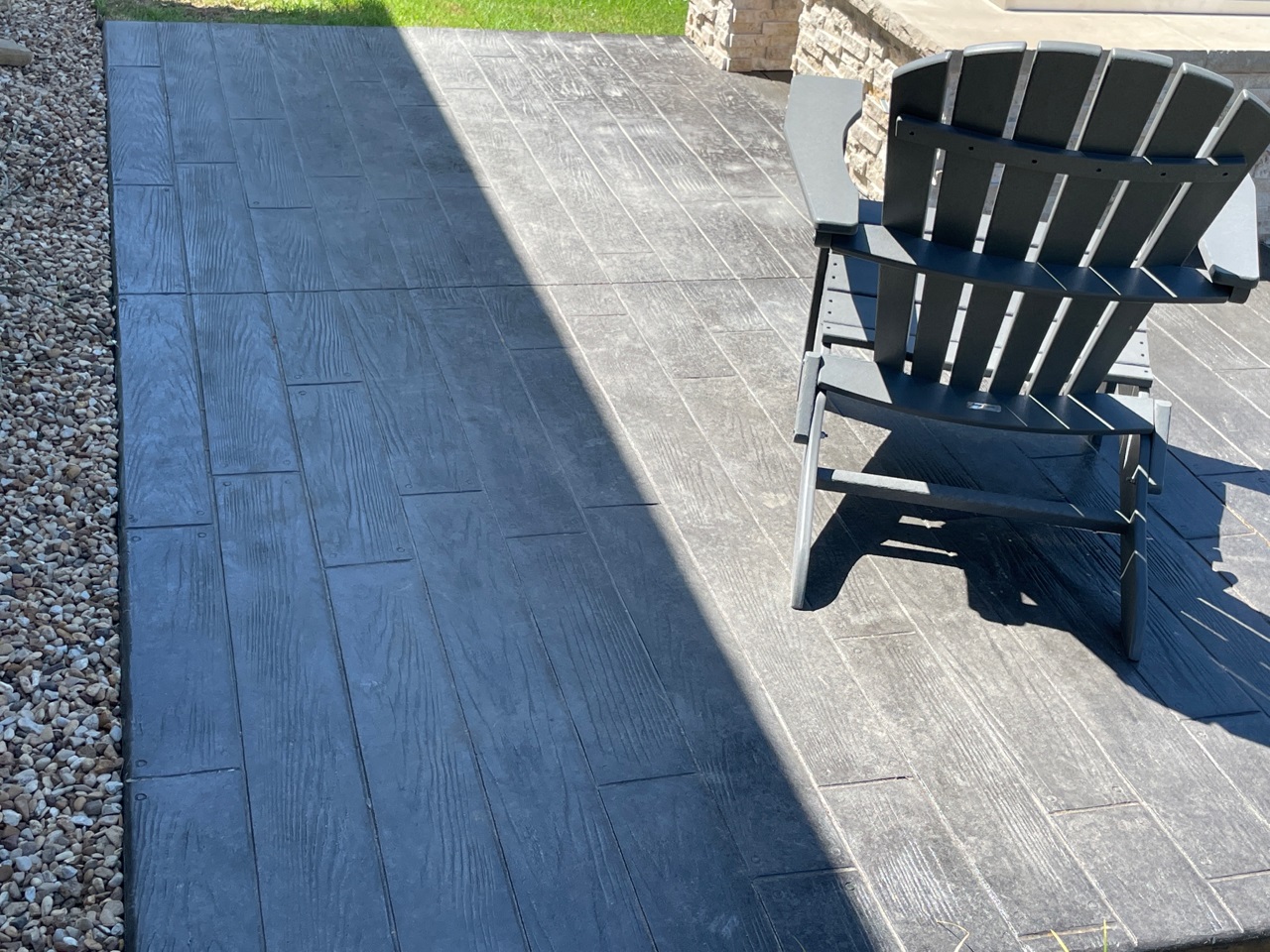
The next order of foundational business was to create an interestingly undulated Flagstone walkway, leading from the backyard lawn and landscape into the restored patio area.
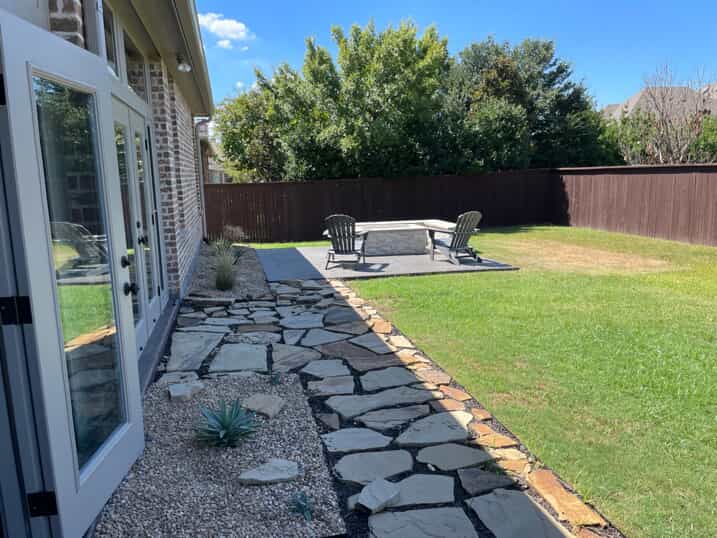
To the far right extreme of the new walkway, we created another foundation – to support a brand new fire pit with an accent seating wall. Pretty nifty, don’t you think?
Sometimes You Just Want To Be Alone – Even If You’re Outdoors
To give the family some much desired privacy and protection for the outdoor elements, we closed up the patio by installing beautifully crafted French doors with sidelights and transom windows.
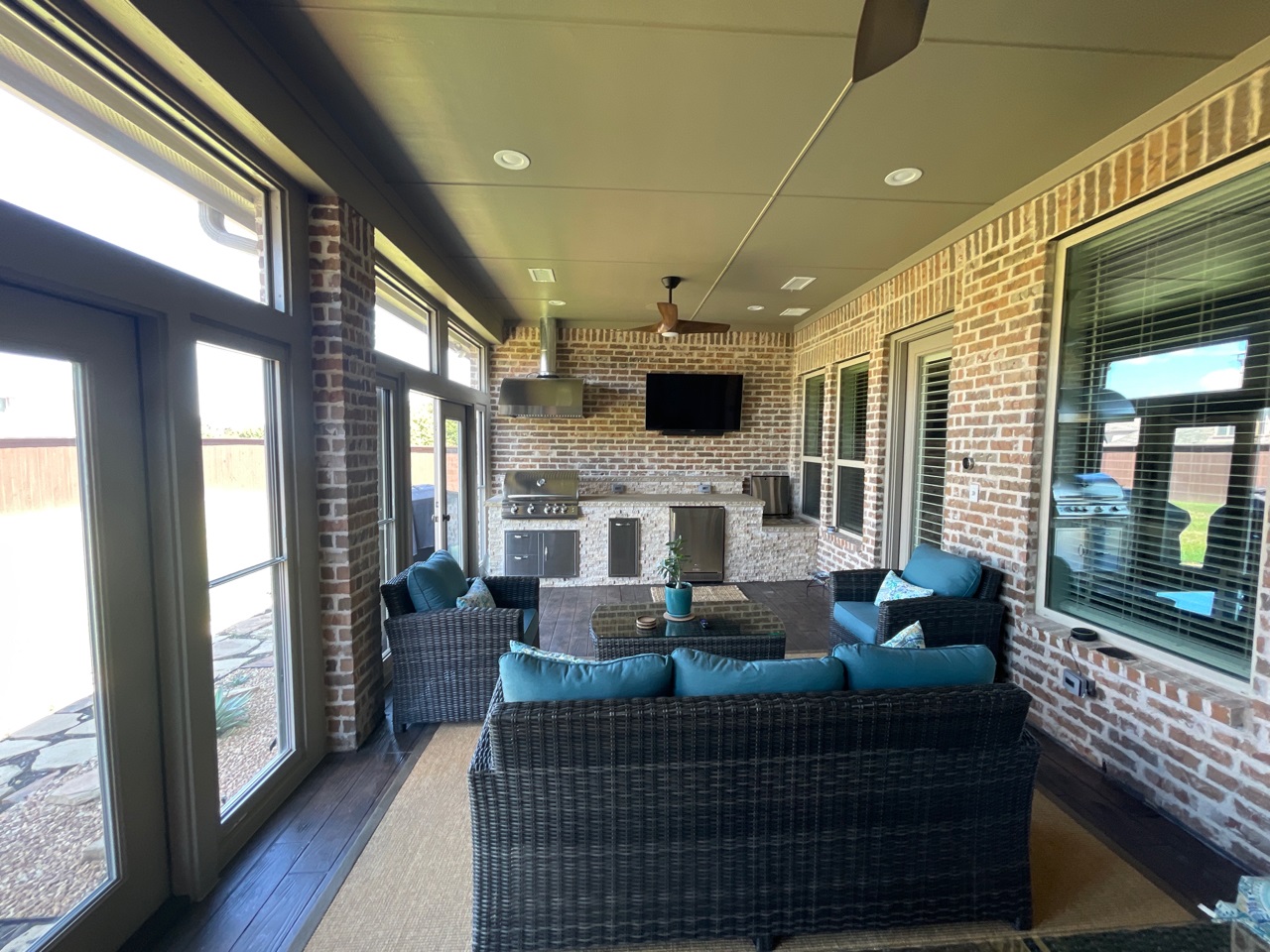
The order of the day was to let the sun shine in – but keep everything not wanted outside, where it belongs.
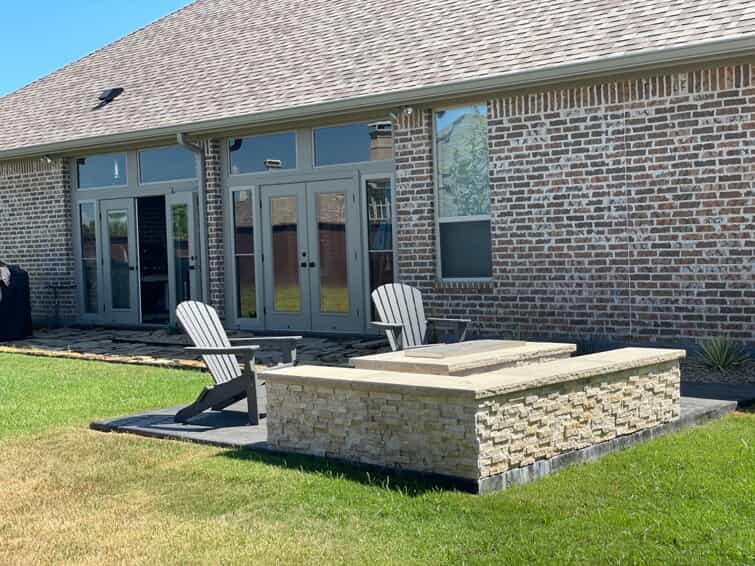
The four horizontal transom windows added great dimension and openness to the newly enclosed space. Likewise, the eight vertical glass door panels now give the family the same vista view of their backyard but without interference from nature. You know, flying leaves, bugs, and whatever else Mother Nature decides to throw at us.
Details Please, In Case You Also Want This Royal Treatment
To enclose the refurbished patio, we used two sets of French doors with full glass – 6 feet by x 80 inches. Next, was the installation of four sidelights which are 24 inch by 80 inch Scenix windows with retractable screens.
Scenix porch windows give you a whole new way to enjoy the outdoors. As opposed to obstructive screen porch windows, Scenix offers panoramic views and makes it easy to control natural air flow and exterior light transmission and filtering.
Custom tailored to fit every kind of porch and enclosed patio area, they let nature take center stage with their extra-large, custom-sized glass panels that easily slide open to reveal dual, top and bottom retractable screens to let in the fresh air.
As for the top transom windows above the French doors, they are
24 inches by 60 inches with clear, clean glass.
Surrounding and enclosing the new door and window configuration is 2 inch by 4 inch pine framing wrapped in Hardie Board.
Naturally, after installation, we gave the hose trim a coat of paint to complete the newly refreshed look.
Once Outside, Follow The Pathway To Evening Warmth And Beauty
The walkway that leads to the fire feature and seating wall from the house to the new patio is crafted from 28-foot Flagstone stepping stones. Each Flagstone is 1.5 inches thick and approximately 2 feet to 4 feet long. The completed walkway features a 4-foot wide outline with black metal edging and soil filled in around the flagstones. The black to soft gray tones make the walkway a treasure to behold.
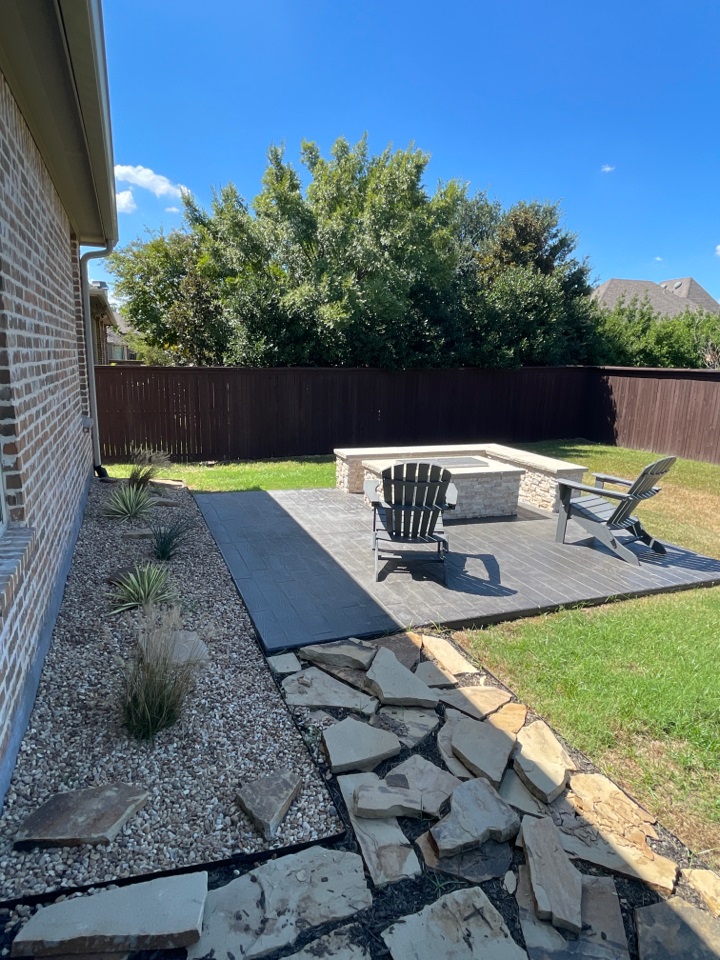
So grab your marshmallows and roasting sticks and head over after sunset. The generously sized gas fire-pit is 6 feet long by 3 feet wide
and easily accommodates family and friends on the L-Shaped seating wall.
This gorgeous façade is stacked Travertine Ledgestone in ivory with a gray Lueders top with an intricate hand-chiseled finish.
Step Inside And Let’s Get Cooking
Once inside the newly fashioned patio, at right, there is enough room to comfortably seat six with room to spare for extra guests who can be made welcome with additional chairs from inside the house.
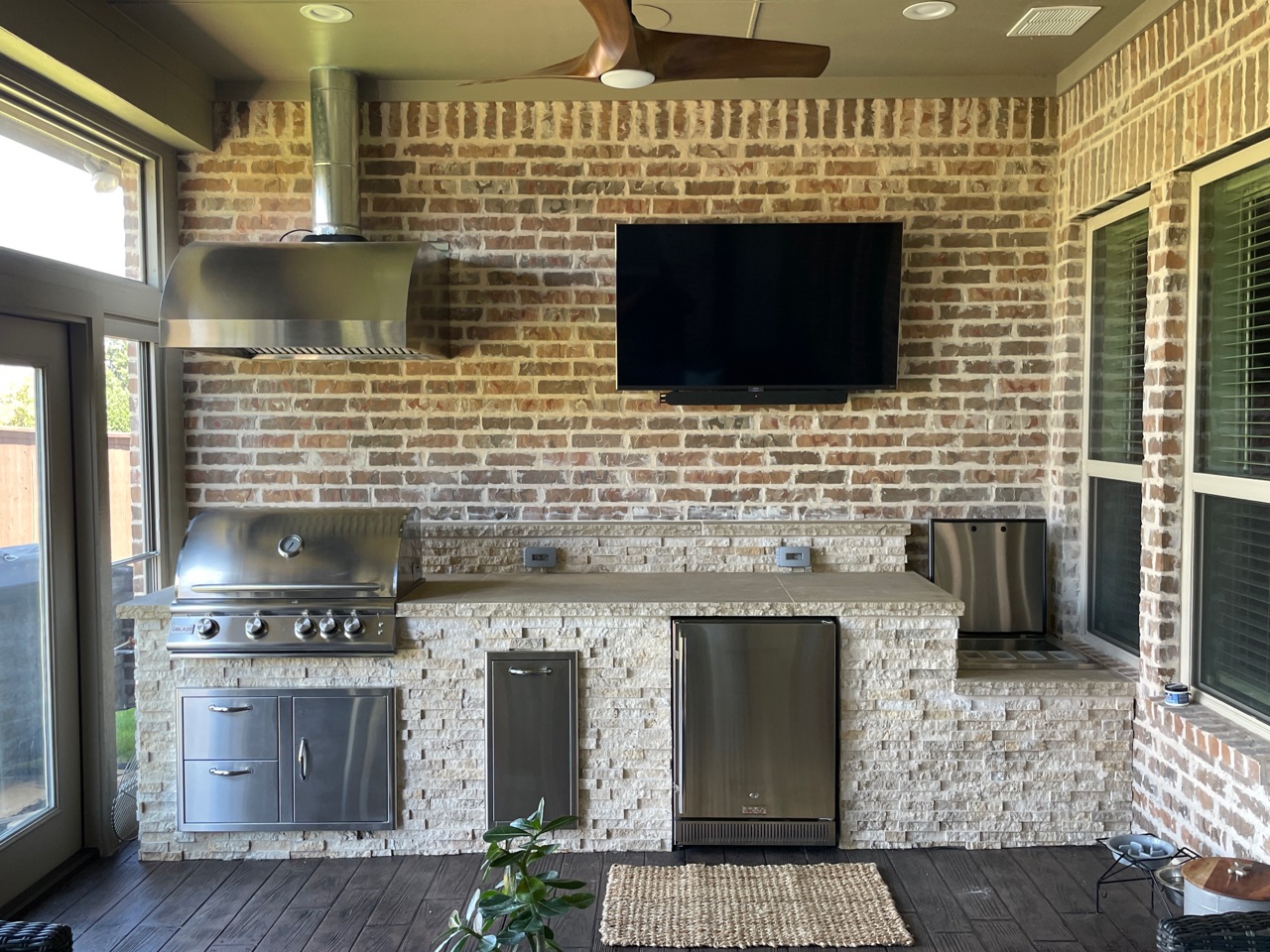
At left, you’ll find one of the most efficient and functional outdoor kitchens we have ever installed. There is a 4-burner Blaze stainless steel grill with a Blaze Vent Hood, Blaze Door Drawer Combo, Trash Drawer, Fridge, and Ice Bin Cooler. You guessed it. Outfitted like this, there is no need to venture back inside the house for anything.
The kitchen is 13-feet wide with an 8 inch backsplash. The counter top is constructed to reflect the design attributes of the exterior fire feature and seating wall with Travertine Ledgestone, again in ivory, and a gray Lueders top with a hand chiseled finish.
All This Can Also Be Yours, But First We Need To Meet To Discuss The Details
Our outdoor living transformation process starts with a comprehensive and thoughtful complimentary design consultation to discuss what you’d like and what you need. You can start that process by scheduling it right here, right now.

Austin &Amanda Garza, owners Archadeck of Northeast Dallas.