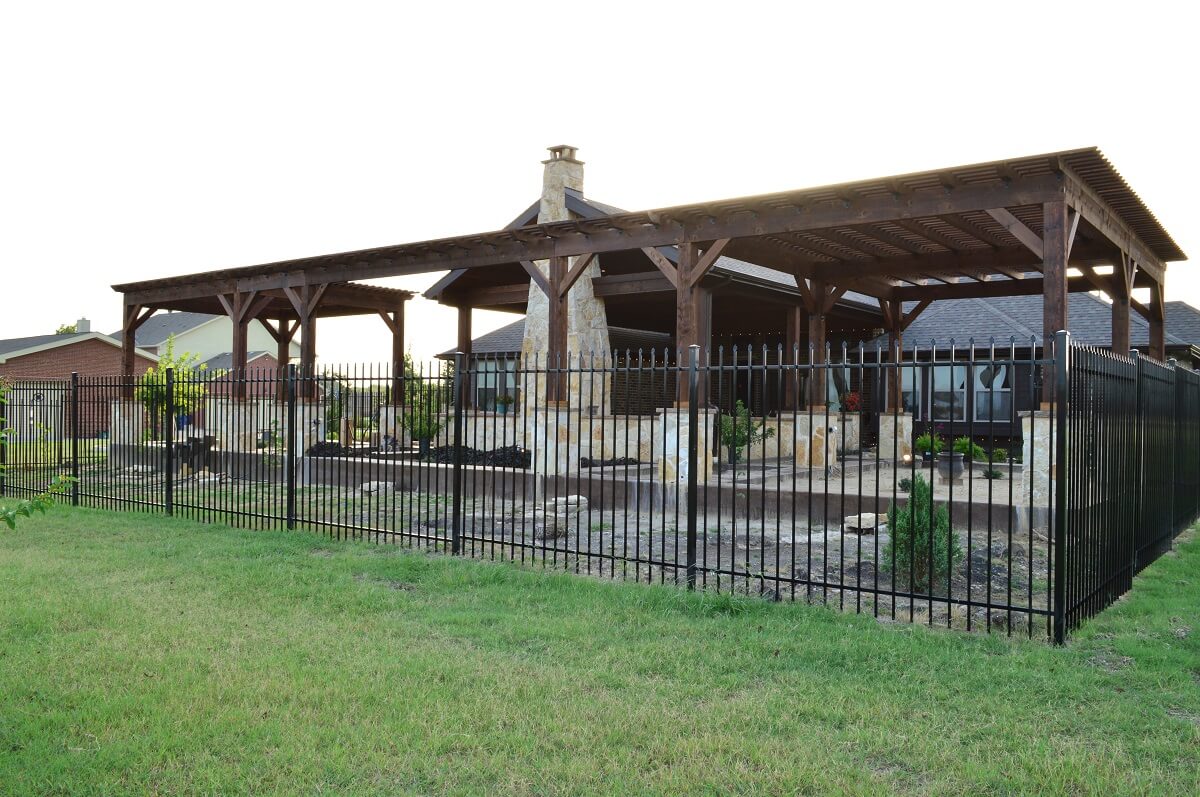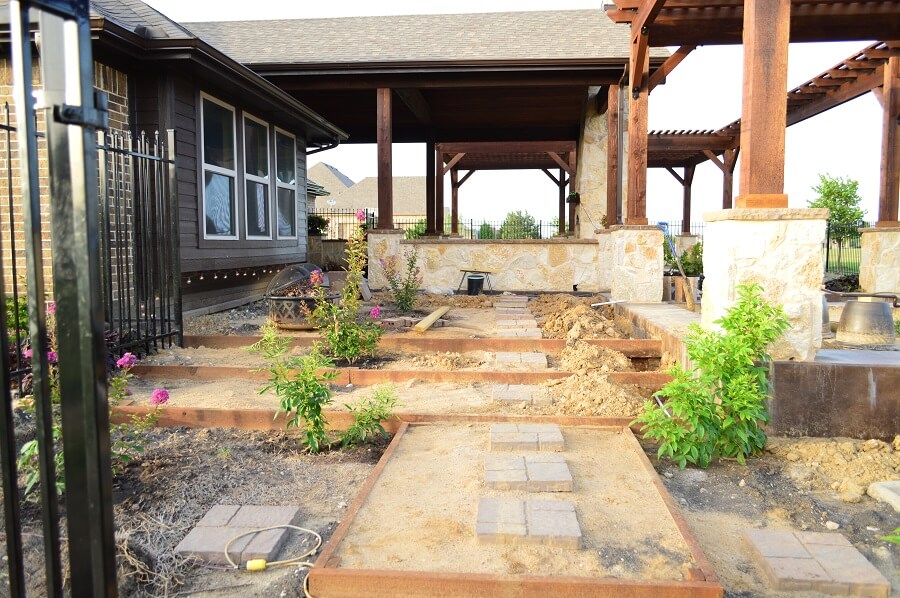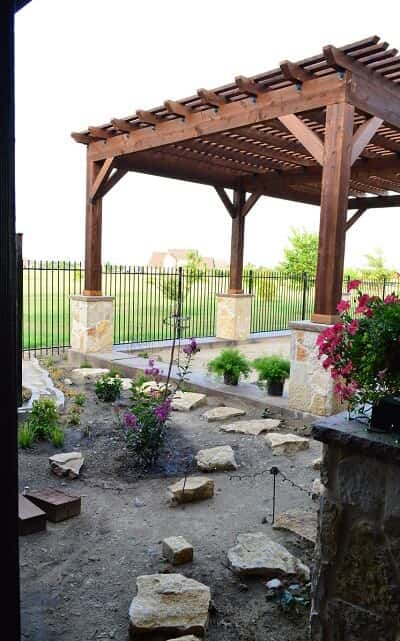Do you remember the project in Rockwall, TX, featuring an exquisite covered patio and Flagstone outdoor fireplace?
If you frequent our blog, it is likely that this stunning outdoor living compilation was hard to forget. Earlier in the season, we chronicled the progress of this multi-phased project in the story This Rockwall, TX, covered patio and seating wall — celebration central — is just the beginning.
Now, Archadeck of NE Dallas-Southlake invites you to join us as we revisit this project as phase 2 draws to a close…

The first phase of this design began with addition of the covered patio featuring a custom stone seating wall and outdoor fireplace. This second, and final phase, of the project entailed the addition of two custom cedar pergolas flanking either side of the covered patio connected by a pergola-styled breezeway across the back. The image (above), taken from the rear of the property really puts the scale of this outdoor living space into perspective:
Take a look at these images documenting the phases to completion:
.jpg)


The homeowners have already begun installing irrigation, pathways, planting herbs, ornamentals and other plant material within the pergola areas in order to fulfill their vision of a holistic backyard oasis!

Archadeck of NE Dallas-Southlake wants you to know you don’t have to delay creating your ideal backyard retreat any longer. We offer a phased building program that allows you to construct your outdoor living space combination project in phases as your lifestyle and budget permit just as this project details.
Please allow us to explain how our phased building program works…

We start by working directly with you, the client, to put your vision of your ideal backyard retreat as the master plan including all structures to be incorporated within the design. With this complete project design in hand, phase one is selected. This typically is the portion of the design closest to the home, maximizing the structural anchoring of this entire space to the residence. As was the case with this project, phase one was the covered patio addition and fireplace which was closest to the home. A clear master plan allows us to work out engineering, designing and building specifics for your complete outdoor space in phases permitting more efficient future additions or amendments. To ensure a unified outdoor environment, the structural integrity, traffic flow and ultimate function of each portion of the structure are priority considerations during each phase of building. Additionally, the advance planning of your backyard design saves time and money as it enables us to work closely with any supplemental contractors you may need for this project (i.e. utility contractors, pool company or landscaper). As the homeowner, having this freedom to build your ideal backyard in stages makes it easier on your budget and lifestyle.
If you have a vision of your dream backyard but you’re not ready to complete it all at one time, our phased building program is the perfect answer. We can bring the backyard of your dreams to life one beautiful stage at a time!
Contact Archadeck of Northeast Dallas-Southlake today at (972) 433-7526.

Agustin & Amanda Garza