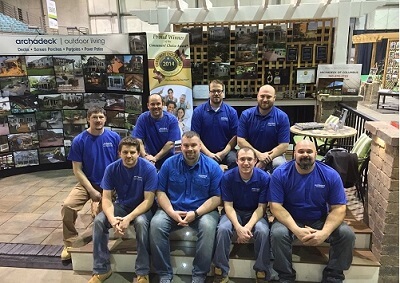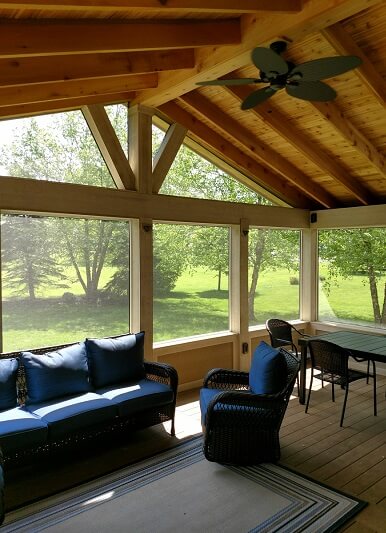
What do you love best about this stunning screened porch we added to this home in the Highland Lakes area of Westerville, OH? The cedar tongue-and-groove ceiling with exposed rafters? The wide expanse of window screen between posts? The tidy appearance of the posts, beams and trim? The precise little sconce light at the top of each post, each light fixture with its own little piece of trim behind it? The decorative “chicken foot” or W design up in the gable? The spaciousness of this porch that allows separate areas for dining and lounging?
There is a lot to love on this porch! That’s one of the great advantages of having your screened porch custom designed by screened porch builder Archadeck of Columbus. You can pick and choose the elements you like best from this porch and others in our portfolio. You can also pick and choose your favorite elements from photos you’ve seen elsewhere. When we work with you to design and build a porch, three-season room or deck for your home, we do not plan to work from anyone else’s cookie-cutter pattern. Each of our outdoor living structures is custom designed and built for your home based on your likes, wants and needs.
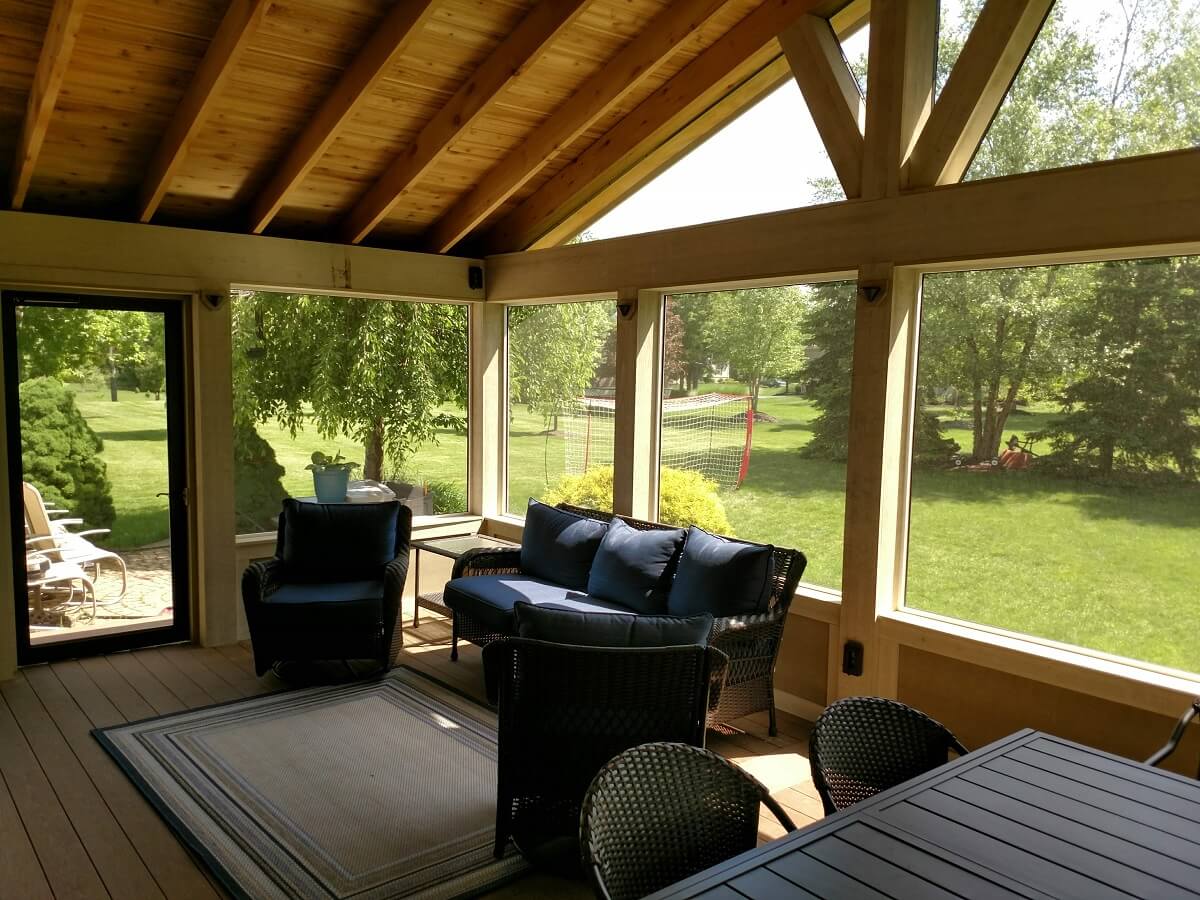
We started this screened porch with a porch floor built from TimberTech Terrain decking boards in the brown oak color. This just happens to be the TimberTech color most selected by our clients. This is a low-maintenance decking board, which might not seem to matter because this floor is on a porch and protected from the elements. But other advantages of the TimberTech Terrain product line include the way it resists stains and scratches—desirable qualities for the floor of an outdoor living structure.
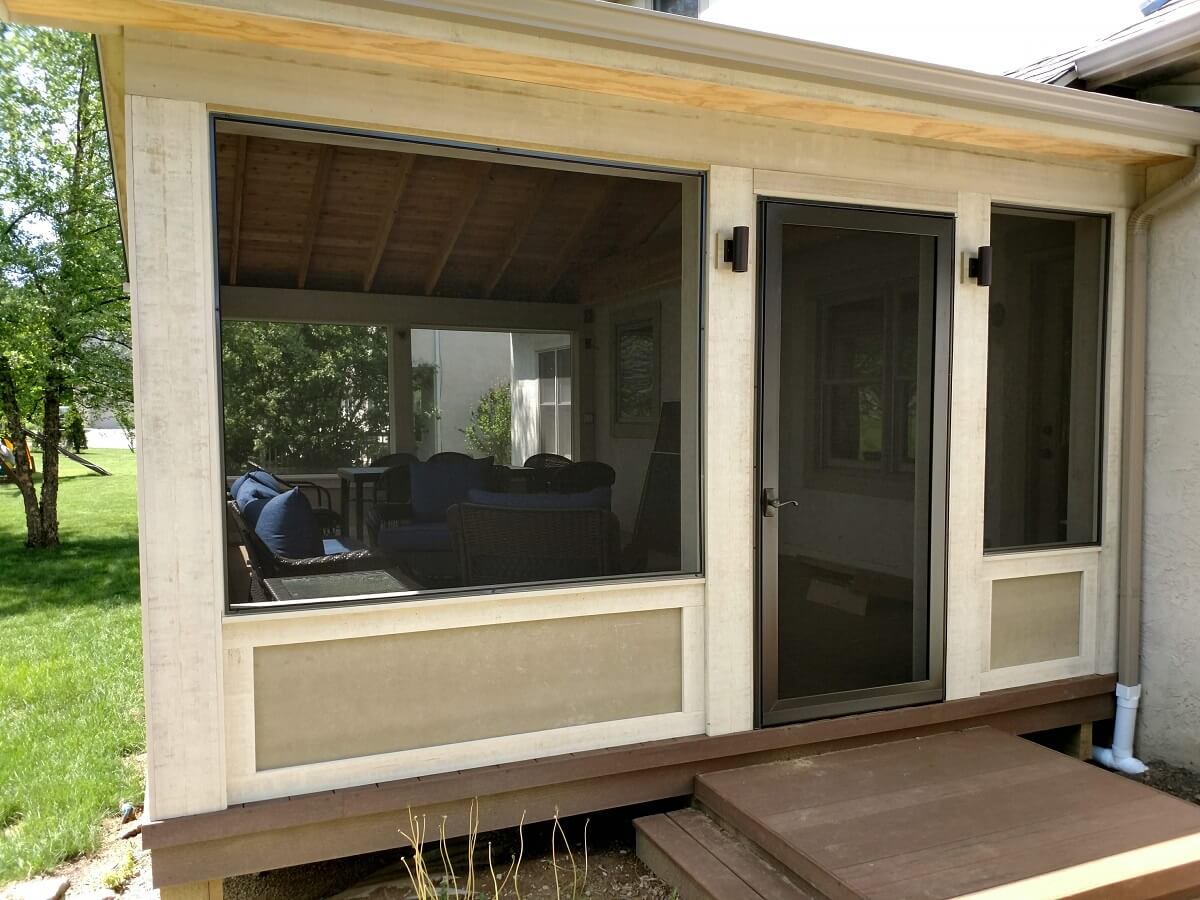
The panels along the lower level of the porch, an area sometimes called the knee wall, are HardiePlank. These wide panels provide a horizontal contrast to the porch’s vertical posts. We wrapped the posts and beams (with the exception of the ridge beam where the rafters come together) in a trim by Boral. This trim material accepts stain and paint better than some other materials. It is also more durable than wood and is resistant to rotting, cracking and splitting. Meanwhile, we wrapped the ridge beam in cedar to match the cedar ceiling.
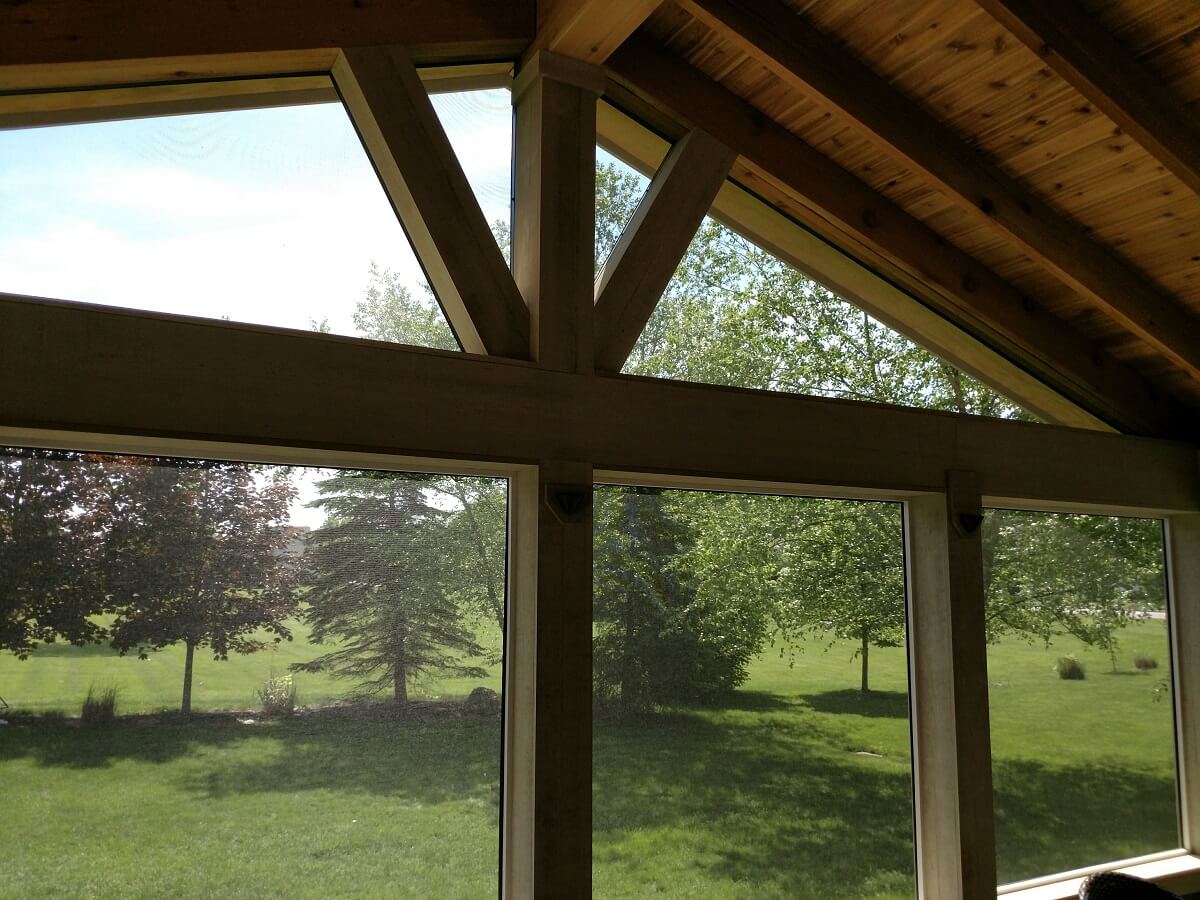
Do you like the decorative design up in the gable? The vertical beam in the middle supports the ridge beam above, and the additional pieces on either side of it provide a decorative accent forming the shape of a W.
We love the rustic look of the cedar ceiling and rafters paired with the neat and tidy interior trim. But what really carry this screen porch are the broad expanses of screen and the sturdy construction of posts and beams.
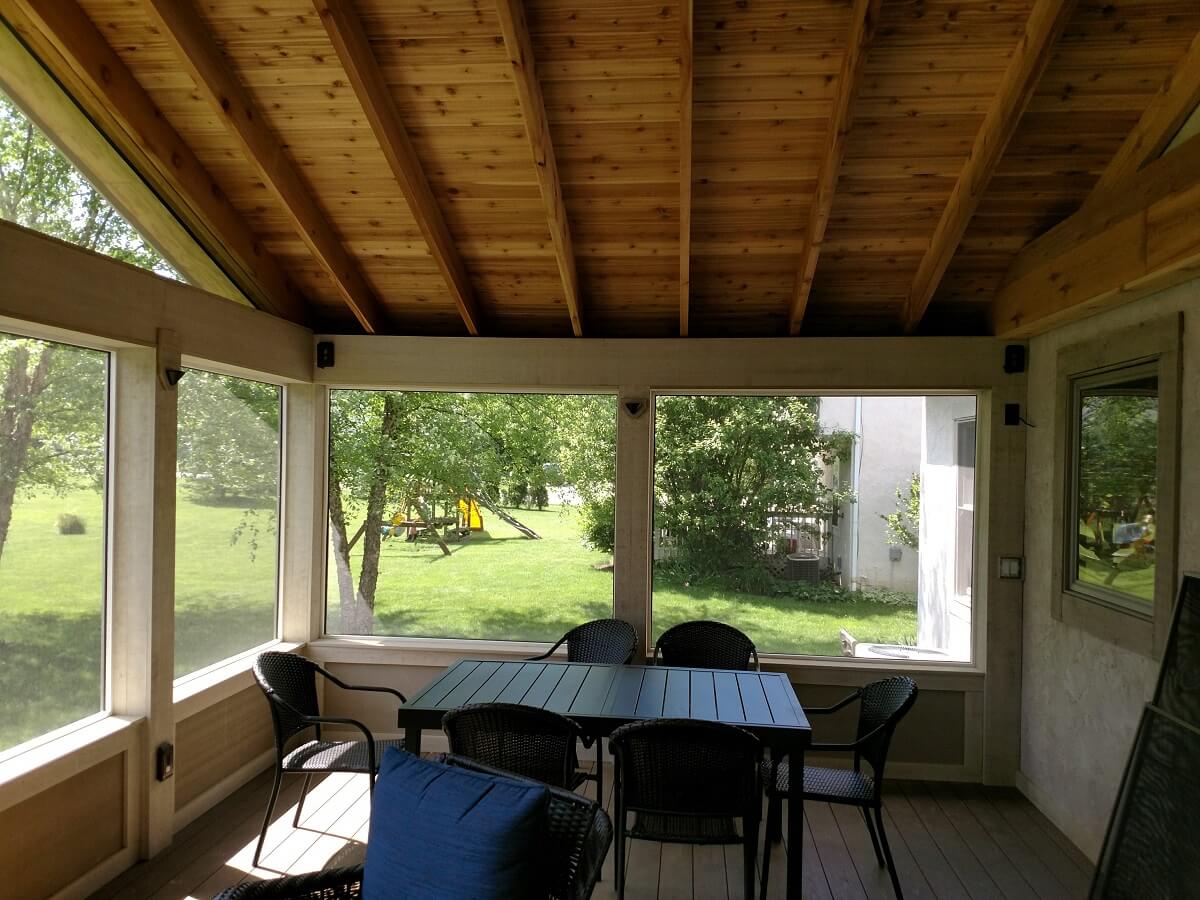
If you are ready to discover what amazing custom design Archadeck of Columbus can craft for your screened porch or other outdoor living spaces, contact us today to learn more at (740) 265-3905.
