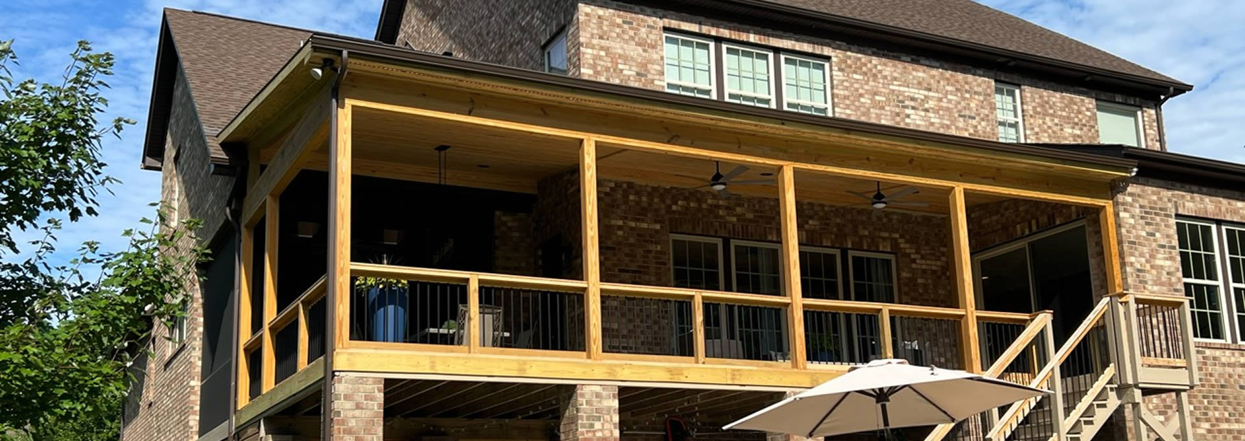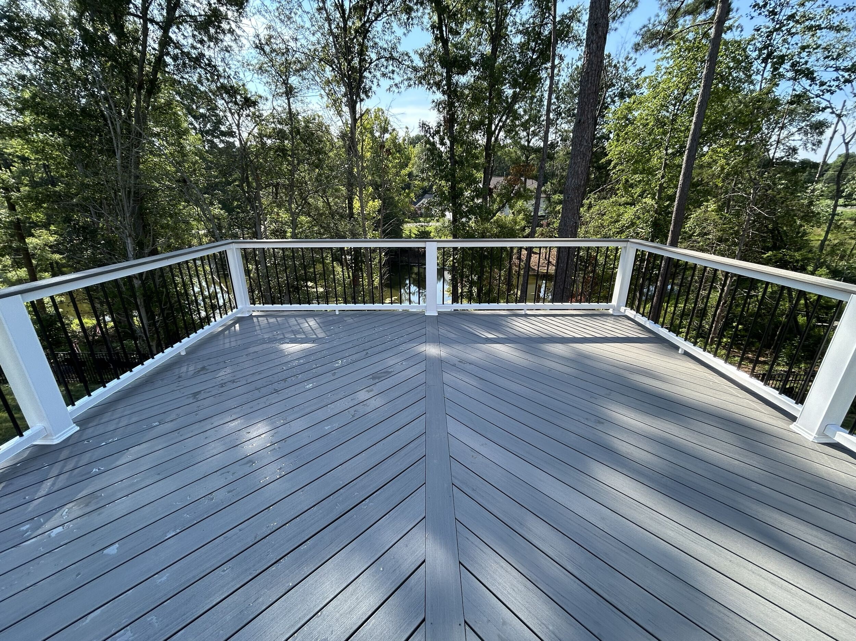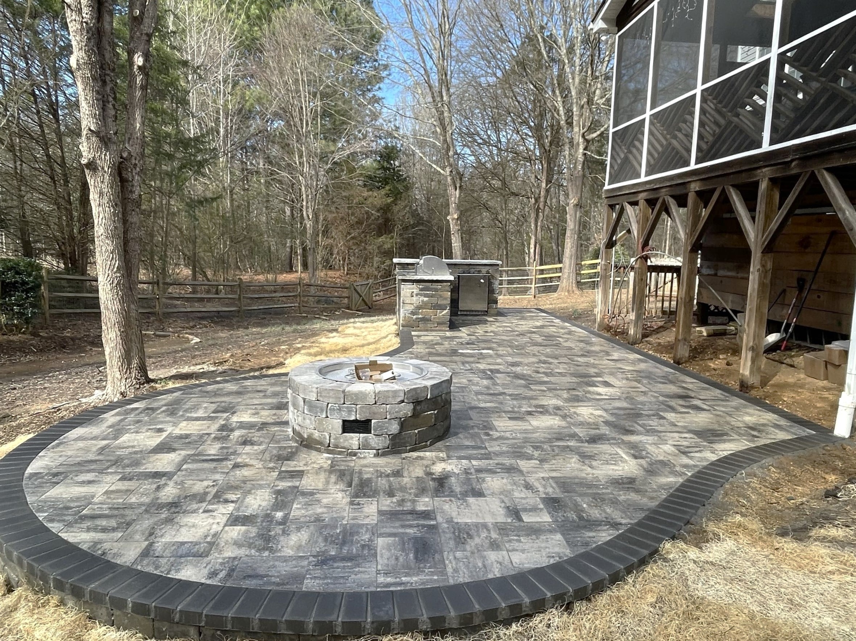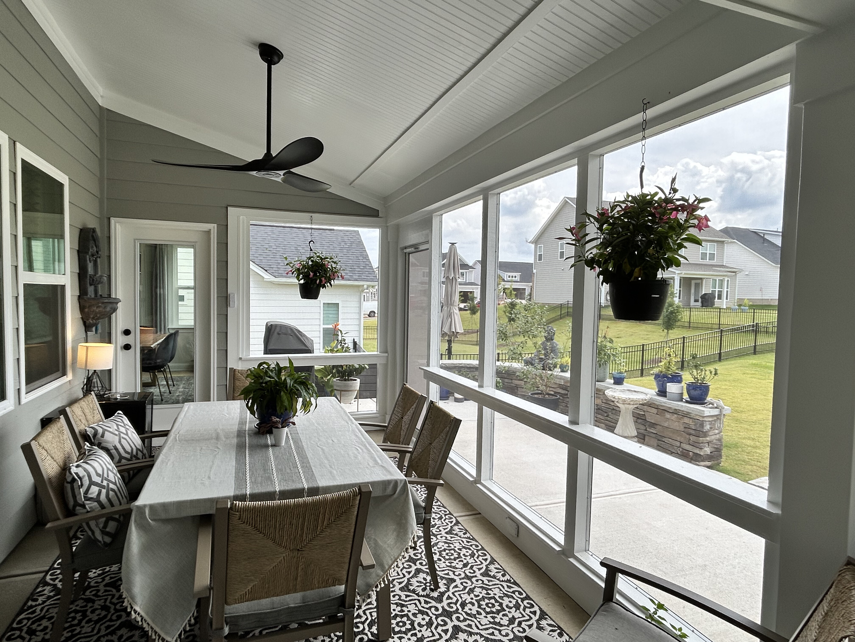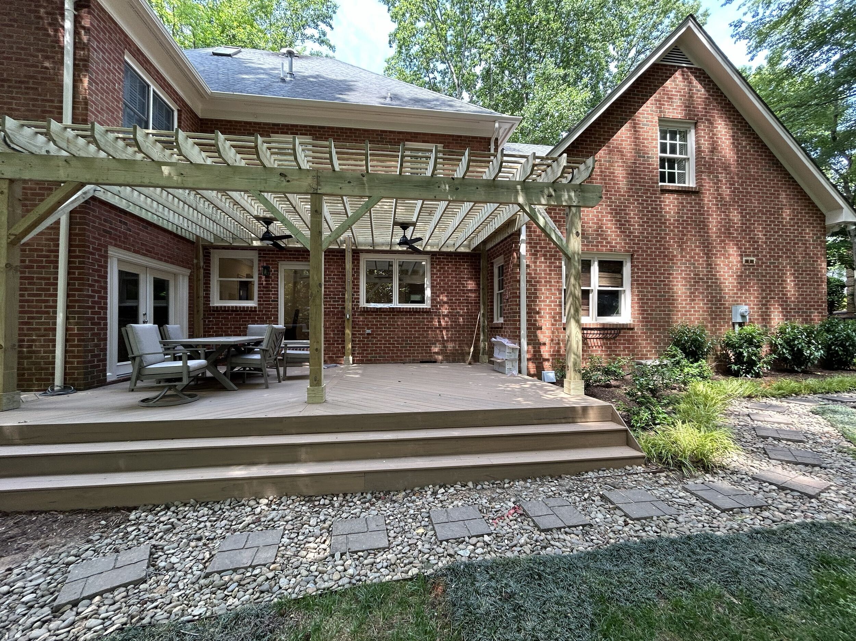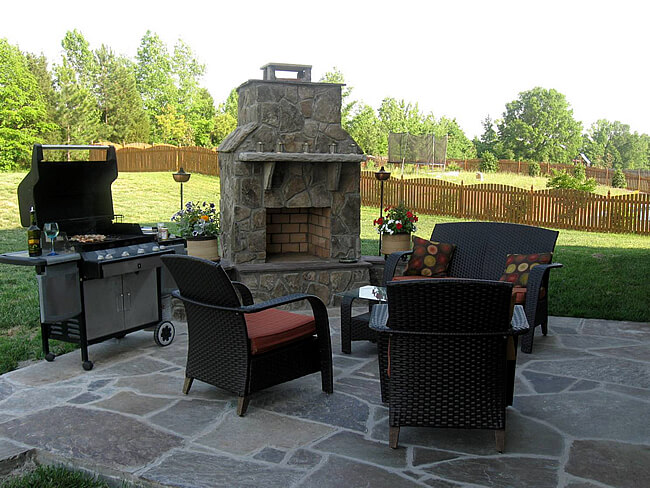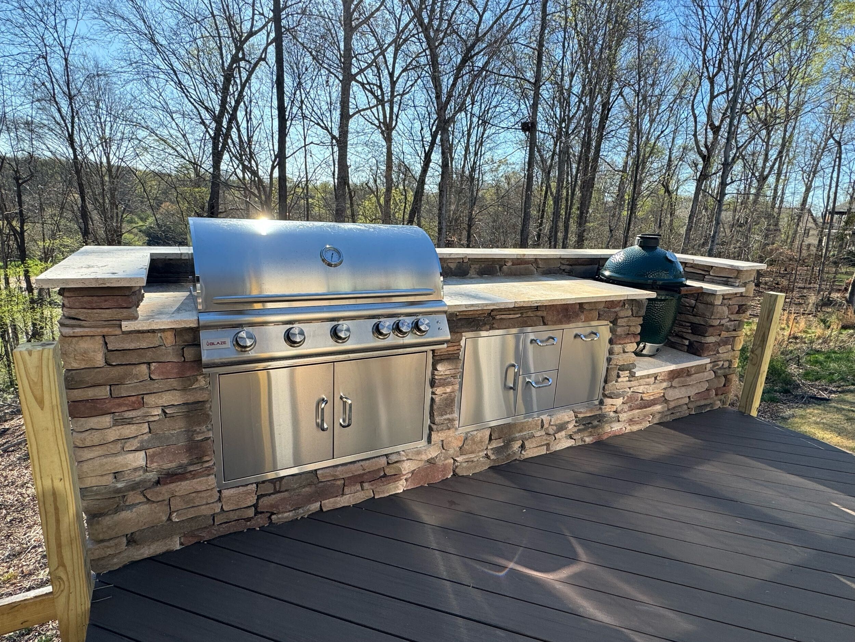Charlotte Porch builder
Archadeck of Charlotte is your preferred Charlotte Porch Builder
Archadeck of Charlotte is the premier choice when searching for porch builders Charlotte NC. Not only has Archadeck been serving the Charlotte area since 1988, but as a Charlotte native, we have been custom designing & building Charlotte porches for homeowners all around the North & South Carolina territories. Our consultative process provides you with peace of mind knowing that your expectations will be heard and understood to ensure a seamless build. We strive to provide our clients with top-of-the line customer service, high-quality building products, and long-lasting builds.
Porch Builders Charlotte NC
Homeowners searching for “porch builders near me “are looking for local & reputable porch contractors who can help bring their Charlotte porches to life. Archadeck has built hundreds of custom porches focusing on detailed designs to ensure durable structures and protect them with unbeatable warranties. As Charlotte’s leading porch builder, we build all types of porches; these include screened porches, 3 season rooms, covered porches, & front porches.
Custom Charlotte Porches
Screened in Porches
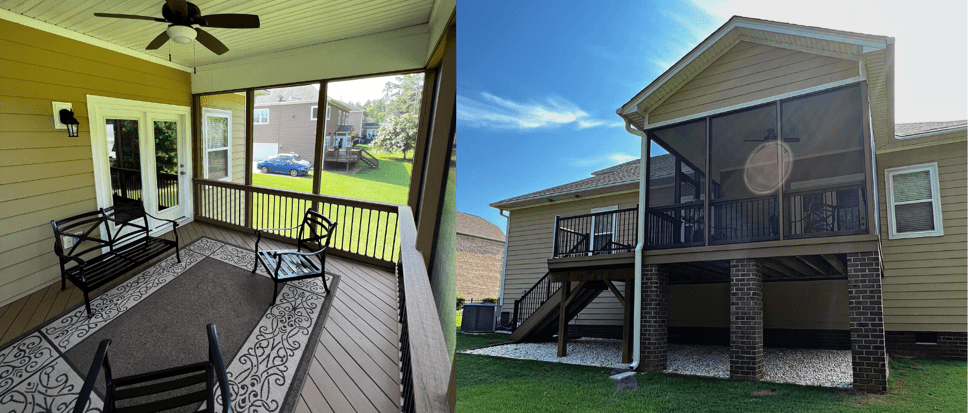 Screened in porches seamlessly blend the beauty of the outdoors with the comfort of the indoors.
With the protection of a roof structure and roll screening, you’re
able to enjoy a slight breeze without the worry of bugs and potential
weather incriminates. Screened in porches are ideal for relaxing, dining,
entertaining, and enjoying nature in the comfort of your own backyard.
Screened in porches seamlessly blend the beauty of the outdoors with the comfort of the indoors.
With the protection of a roof structure and roll screening, you’re
able to enjoy a slight breeze without the worry of bugs and potential
weather incriminates. Screened in porches are ideal for relaxing, dining,
entertaining, and enjoying nature in the comfort of your own backyard.
3 season rooms
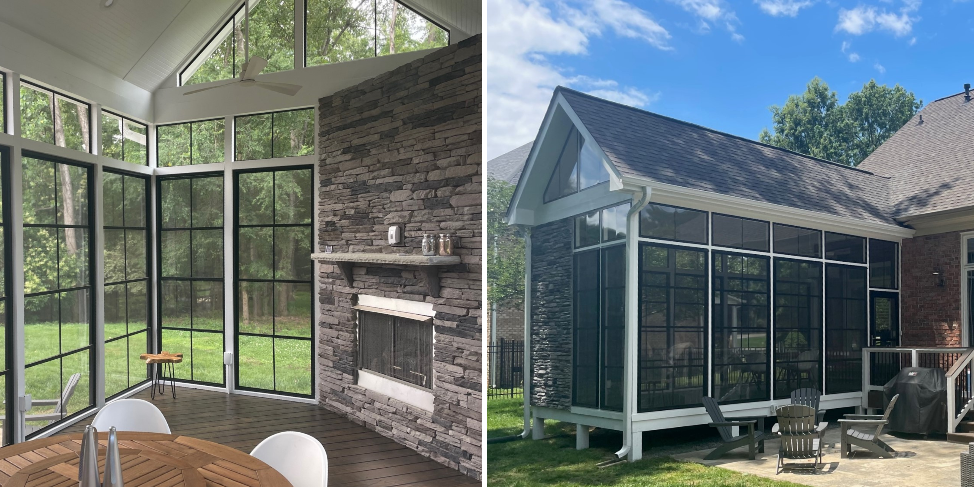
3 season rooms provide a versatile indoor/outdoor space that allows you to have as little or as much fresh air as you’d like. At Archadeck we specialize in designing 3 season rooms with 4 track windows, commonly known as eze breeze windows. With the ability to easily adjust the windows yourself, you’re able to control the ventilation of your 3-season room. A common addition to Charlotte porches is an outdoor rated heater or fireplace to extend the usability of the room for the cooler months.
Covered Porches | Open Porches |Pavilions
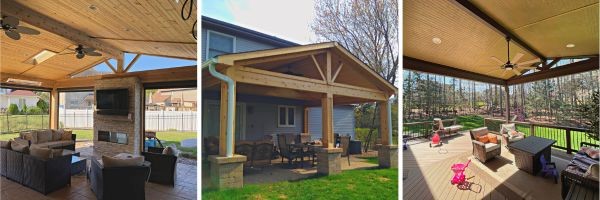
Covered porches add structure and comfort to your outdoor living space. A covered porch also known as an open porch or a pavilion creates a covered space for you to enjoy fresh air while being protected from harsh sun rays or rain. Open porches create the perfect spot to relax, entertain, and enjoy your scenic views. With the addition of a fireplace or heaters, you can extend the usage of your covered porch to enjoy on cooler days. Because porches are so popular in the Charlotte area, many homes are built with a covered porch, a popular service Archadeck provides is a porch conversion, which would involve turning a covered porch into a screened porch or 3 season room. Learn more about Archadeck of Charlotte porch conversions.
Front porches
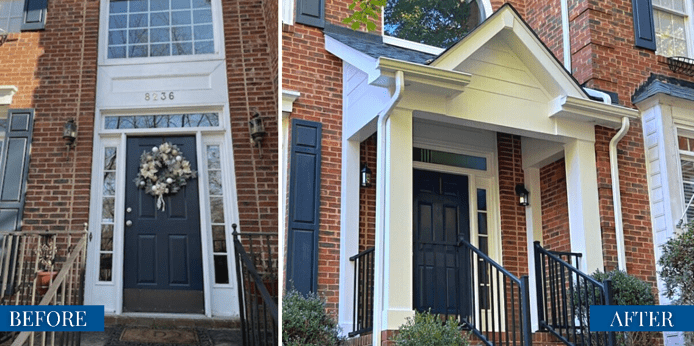
Front porches welcome you and your guests into your home. With the addition of a custom front porch design you can completely transform your home. Not only do they provide curb appeal, but a charming porch creates the perfect spot to enjoy morning coffee or an evening nightcap. Enjoy the sounds of nature, the breeze of fresh air, and the people watching from the comfort of your porch.
Charlotte Homeowners Share their Experience when choosing Archadeck as their Charlotte Porch Builder

Loved working with Archadeck. They were very accommodating of my schedule and worked with me to update my screened in porch with windows so I can actually use it! Mark was a fantastic rep, and the entire team was very responsive any time I had a question. 10/10 would use them again! – Kate M
We LOVE our new porch! Everything was done with professionalism. Was
updated daily on the project, which was so appreciated! It is not a fast project. Be sure to expect
a methodical process to get it done right.
The finished product is BEAUTIFUL!– Meredith F
We absolutely adore our screened in porch and deck from Archedeck. It looks great and functions wonderfully and
feels like we upgraded our entire life style. Perfect for entertaining, watching tv or just relaxing and enjoying the sunset. – Andy S
Read more client testimonials here.
Porch Builders Near Me
Archadeck of Charlotte is the preferred porch builder for Charlotte homeowners looking to enhance their outdoor living spaces. With years of experience, we offer a consultative service that covers everything from the design to permitting, constructing, and ensuring client satisfaction. With client satisfaction at the top of our minds, we focus on the details and all strive towards the common goal of exceeding client expectations. Entrust Archadeck as your Charlotte porch builder for a seamless design, a hands-off process, and a long-lasting durable build.
Ready to get started? Schedule your complimentary design consultation with our team today! Reach out to us at (704) 850-6104.

