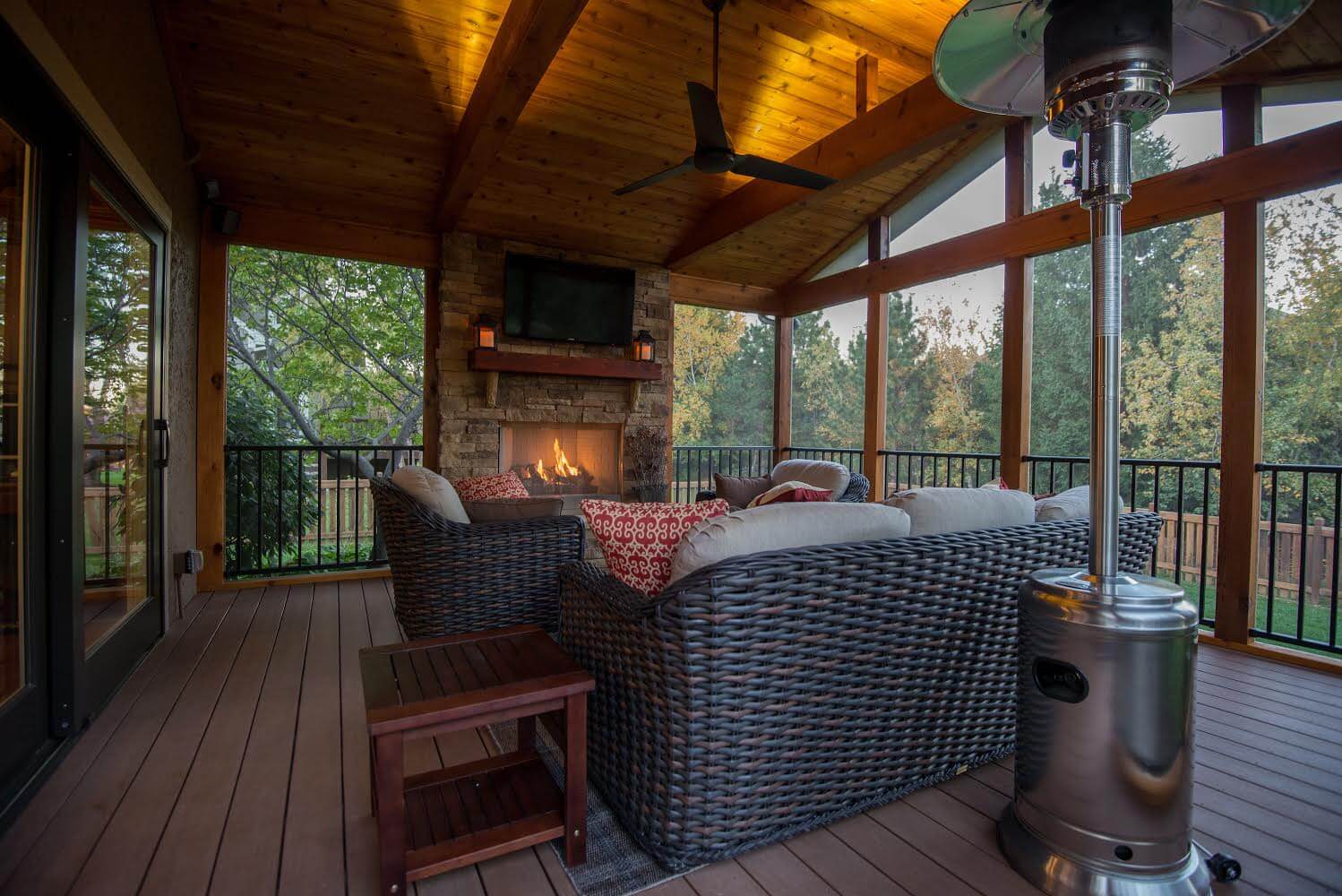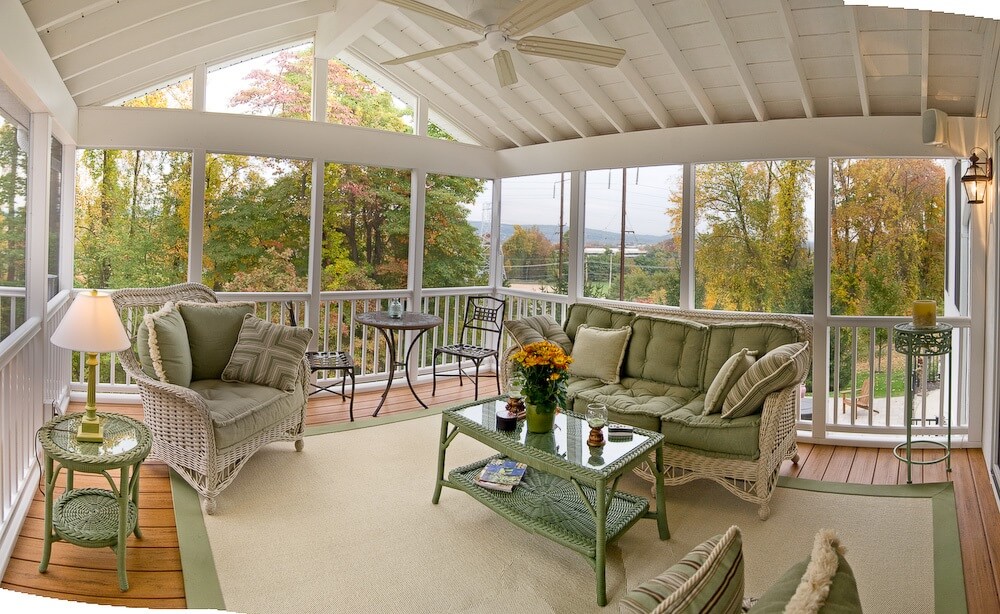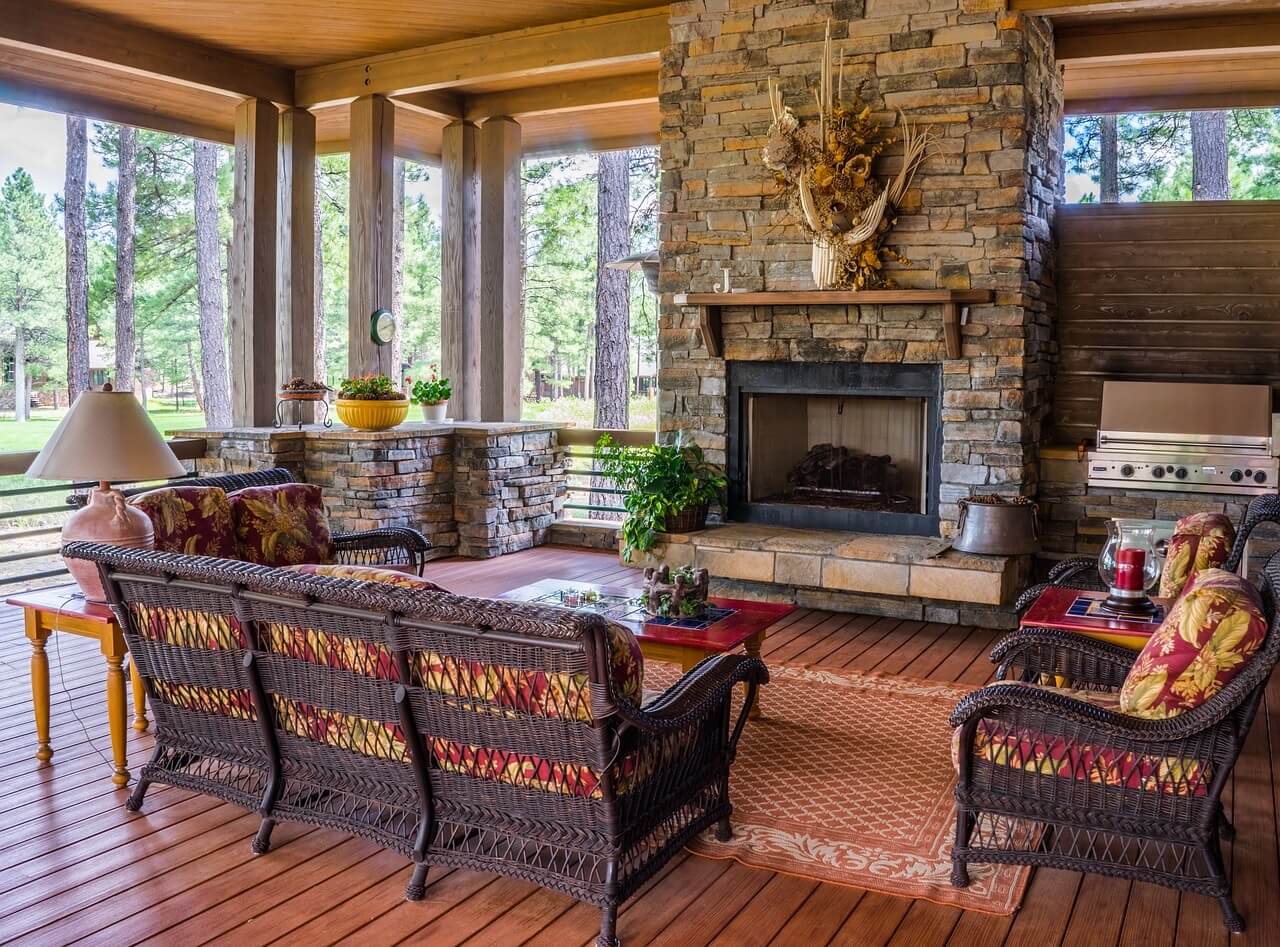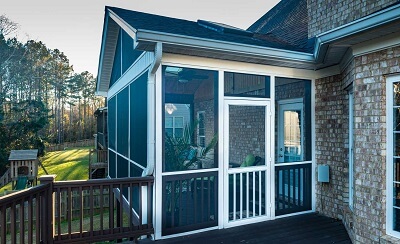Here at Archadeck of Central SC we often get the question, “Can I convert my deck to a porch?” The answer is almost always, yes! However there are some factors to consider.

A roof structure is heavy – the weight of the framing and shingles can be thousands of pounds. The first consideration in this conversion is whether the existing deck structure can support the weight. The primary factor is the foundation – you want to be sure that the posts supporting the deck are set in adequate footings.
Sometimes decks are built by digging a narrow hole with post-hole diggers, setting the 4×4 post in the hole, and then filling the remaining space with concrete. This footing would not be adequate to support the weight of a porch roof. At Archadeck we dig footing holes approximately 18’x18” wide, and 18” deep, and fill them with a minimum of one foot of concrete, which provides a strong foundation for a deck that would easily support a roof.

Another consideration is the condition of the existing deck. When you build a porch, you should expect it to last for years. It would not make sense to build this porch structure on a deck that was nearing the end of its useful life. People use porches much like they use any other room in their house, so a cracking, splitting or splintering floor — which might be overlooked on a deck — would present a glaring problem for a porch.
However, if the frame of your deck is sound, you can always have the decking boards pulled up and replaced with new ones. The good news is that wood decking boards that are under a roof will require much less maintenance and will wear much better than those that are exposed to the sun and rain.

Another consideration that we would evaluate in adding a roof to a deck is how the new roof will tie in to the existing roof. There are lots of options as to roof design, such as gable roofs, hip roofs and shed roofs. And there are trade-offs of size, cost and appearance with each one. Where and how rain will flow off the roof is a major consideration, as poor design could cause major moisture problems over a long period of time.

Converting an existing porch to a screen porch is much easier. With the existing roof, the above questions have already been answered.
There are several options you have regarding enclosing the porch. Obviously, standard screen is always an option, and there are several ways it can be installed. The old-fashioned method of stapling the screen and covering the edges with wood strips still works, but there are much better developments in screening such as Screen Tight and SCREENEZE that make the job quicker, neater and easier to repair.
An alternative to standard screens is the use of “four-track windows,” which are floor-to-ceiling non-insulated mylar windows that easily open to give the airy effect of screens, but also close with little effort to keep out the cold or the pollen.
Archadeck of Central SC would love to help you assess which of these options is best for you. We can come to your home for a free design consultation to evaluate your existing structure, and you can stop by our design center in downtown Columbia to look at some of the products and designs mentioned above. Just give us a call at (803) 784-1566 or drop us an email at centralsc@archadeck.net.

The Archadeck of Central SC team – Mike Reu, Marshall Reu and Tucker Reu.