In the second installment of our design series on Columbia screened porches, Archadeck of Central SC explores the menu of interior options available for your screened porch addition.
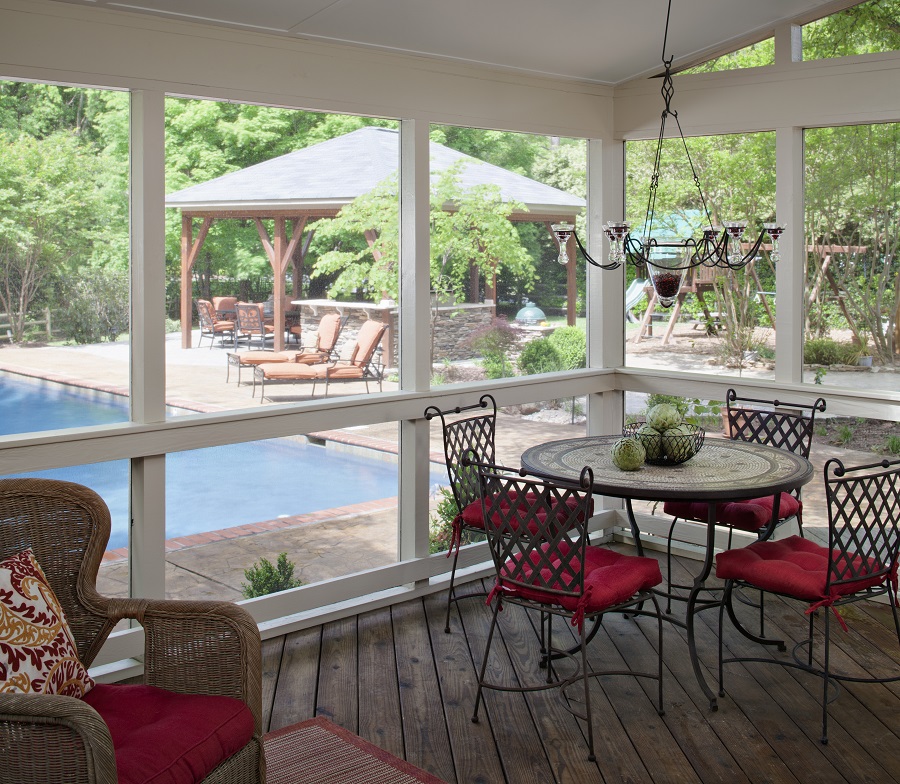
Our first installment in this series, 10 Things To Consider When Planning Your Columbia SC Screened Porch Addition, listed the top 10 musts when considering a screened porch. In this story we elaborate on what goes inside your screened porch…
As with any element of design in custom building, you have a wide array of screened porch interior finish options. Screened porches can be constructed with simplicity or sophistication in mind. Areas to consider using as a design focal point when planning your screened porch addition are the floors and ceilings. For each of these areas, Archadeck of Central SC offers a host of options.
Screened Porch Flooring Options
A screened porch can be finished with as much flair as any other living area. Just because a screened porch is an outdoor structure doesn’t mean you have to skimp on style. When choosing flooring for your new porch, it is important to take into consideration the livable, visible space it will add to your home, as well as your lifestyle.
Considerations when choosing a flooring material should include how you intend to use the porch. For example, will you use the area as more of an outdoor living room or for dining, or both? In many cases, the flooring material our clients choose is influenced by what material is used on the interior ceiling or on the posts. Wood is a favorite and since it is under the cover of a roof you don’t have to worry about damage caused by rain or sun exposure. Other flooring options include tile, pavers and concrete.
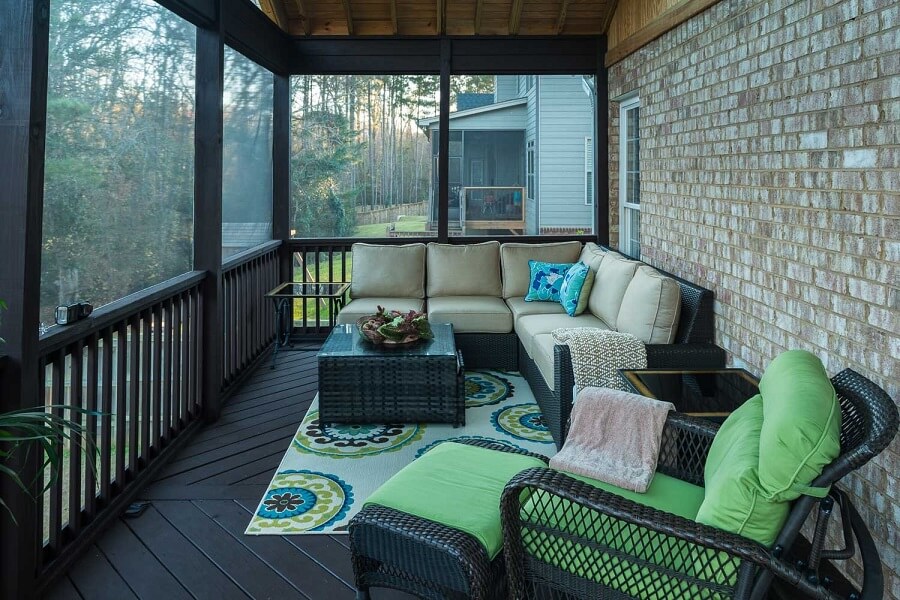
— Columbia screened porch with low-maintenance composite floor
We do get requests for low-maintenance flooring in screened porches. Synthetic flooring in a screened porch is not necessary because the area is already protected from the elements so degradation of the flooring itself is minimal. Some of our clients, however, choose synthetic or composite flooring in their project. This is especially the case when the goal is to unify a screened porch with an attached deck where synthetics are used. Another reason to use synthetic decking as flooring in your porch is that some synthetic decking companies offer tongue and groove products solely made for use on porches, such as AZEK porch.
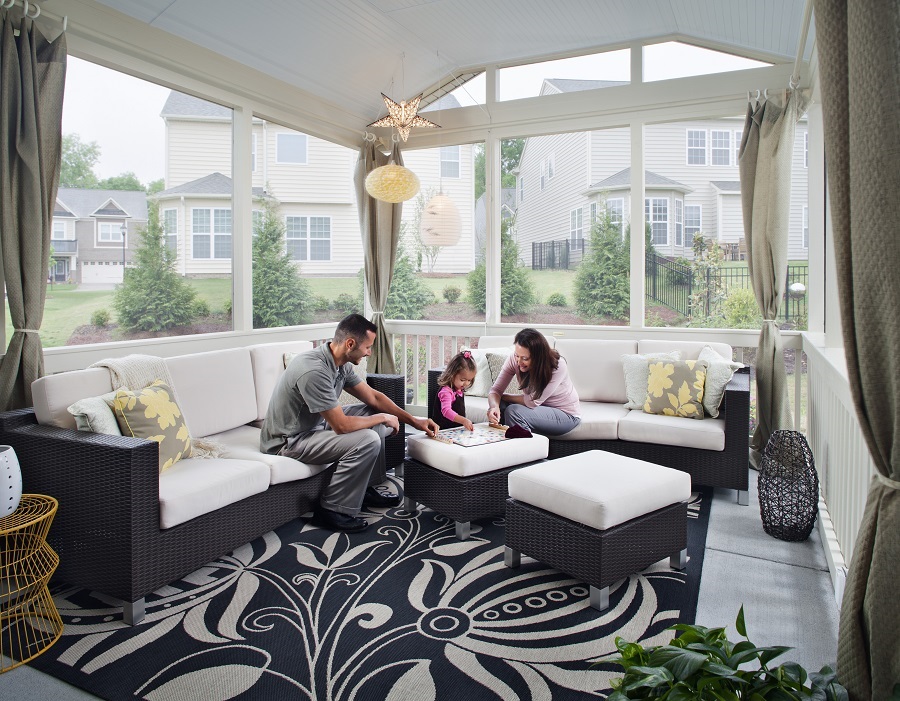
— Ultra contemporary screened porch interior
Some of our customers also like to use area rugs to define seating or dining areas on their screened porches. The use of rugs is purely a cosmetic element to convey intimacy, unity and warmth.
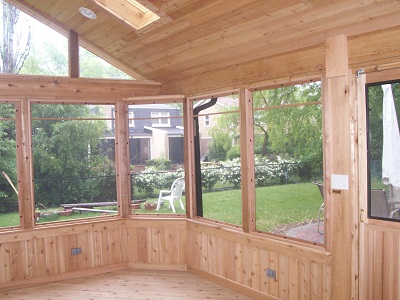
Screened Porch Ceiling Finishes
The ceiling area on a screened porch is usually quite large and is the perfect spot to add style and flair to your structure. There are many choices of styles, materials and detailing that can be used to finish your interior ceiling. Here are some ceiling finishes popular among Central SC homeowners:
Pine or cedar tongue & groove — You may want to upgrade your ceiling from pressure-treated pine to cedar. This is especially popular with clients who choose an open rafter ceiling for their porch. When we wrap in cedar, we usually use a rough finish cedar that adds a rustic, log cabin feel. We can also use smooth cedar, which is little more expensive but a nice upgrade from pine.
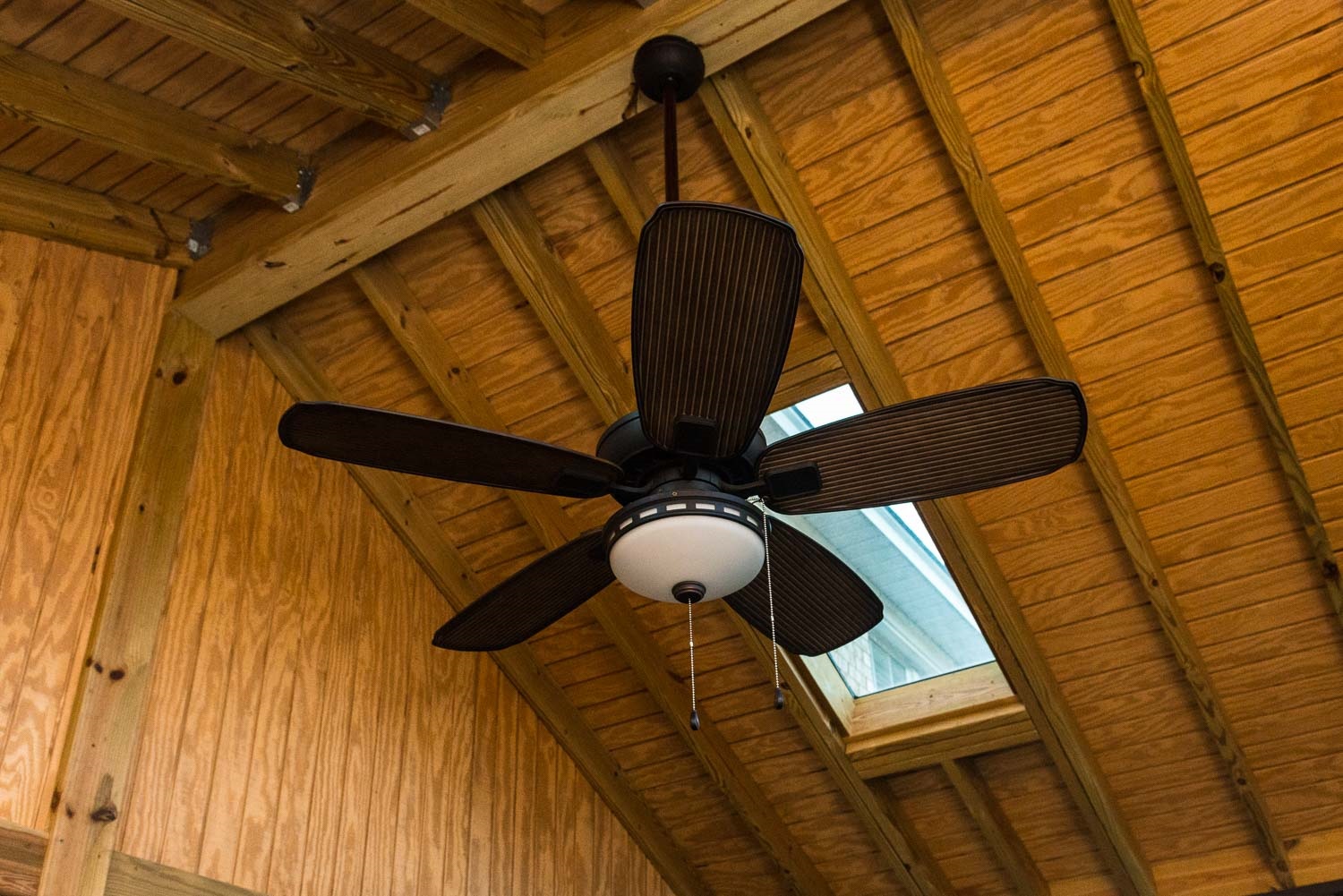
— Open (exposed) rafter screened porch ceiling with natural wood
Low-maintenance synthetics such as vinyl or PVC — If you are looking for a ceiling material that will never require staining, painting, sanding or sealing, synthetic is the answer.
Dividing Factors
In most jurisdictions, the local building code dictates any structure or floor that is 30″ or more above grade requires a barrier, which can be a rail or knee wall. The view from your Columbia screened porch is important and if the code in your area requires an installation height of 36" or more, the rail may block your view somewhat when you’re in a sitting position. (In this case you may want to consider a knee wall instead of a rail.) Rails can be mounted either on the inside or outside of your screening. If kids and pets are part of your scenario then it is usually best to mount the rails on the inside.
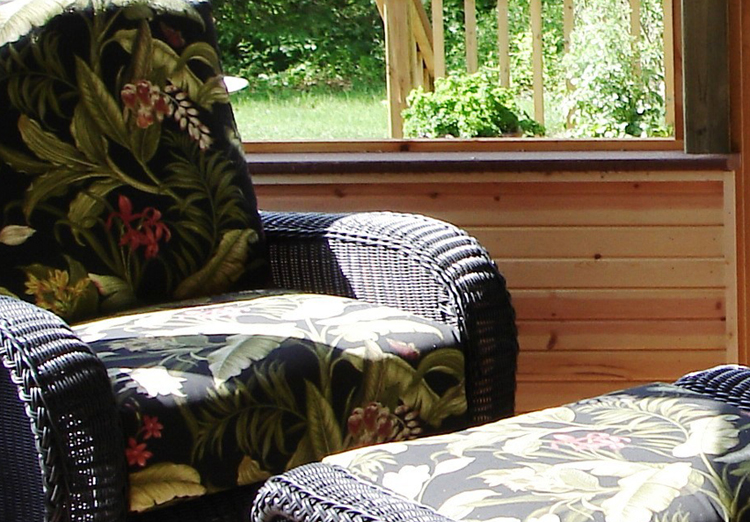
— Screened porch with 24" knotty pine knee wall
Knee wall height is commonly set at 24″ — which gives you more options in terms of barrier height. In order to be completely accurate on the specified height in your area check with your screen porch builder or your particular jurisdiction for the proper code requirements regarding approved knee wall height. Both the inside and the outside of the knee wall can be trimmed to match your house. Another plus to using knee walls is that it allows space for electrical outlets. Putting outlets in a rail is much more difficult and is not attractive. Knee walls can also be finished in Ply-Bead with a wainscoting design to add style to the knee wall itself. Some homeowners take advantage of the knee wall’s improvisation benefits, for example, the top edge of the knee wall can double as a drink shelf or be used to display small decorative items.
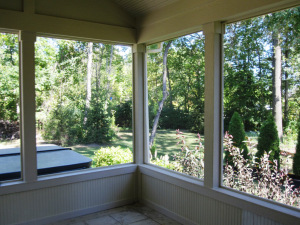
Divider rails or posts are vertical elements of a screened structure that allow for maximum visibility and also allow for an area to “break” the screen to add more strength. This added strength is beneficial for families with small children and pets to protect the screen from damage.
To Wrap Or Not To Wrap
Wrapping the posts on your screened porch delivers a beautiful finished effect. Posts can be wrapped in a wide variety of materials including vinyl, cedar and pine, which can be painted in a color of your choice. We often recommend wrapping posts in the same material used for your knee wall to allow continuity of design. Leaving posts exposed, however, can lend a rustic and more natural effect. Beauty is in the eye of the beholder, and with this in mind, your posts can be finished in the medium that best suits your individual tastes.
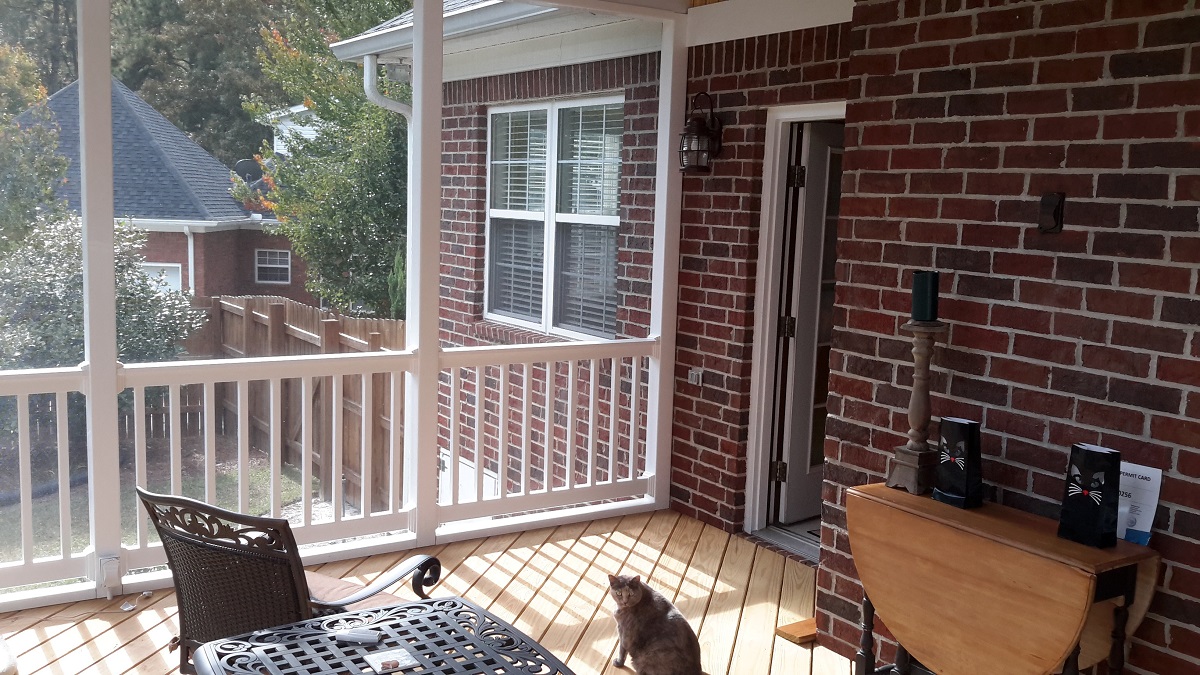
— Columbia screened porch with PVC-wrapped posts
Choosing the most appropriate interior finishes for your new or updated screened porch doesn’t have to be difficult. With the help of an experienced porch builder like Archadeck of Central SC, planning and building your project can be an exciting experience start to finish!
Contact us today to learn more about our custom screened porches and the many ways you can make your structure truly one-of-a-kind. You can reach us by phone at (803) 784-1566.

The Archadeck of Central SC team – Mike Reu, Marshall Reu and Tucker Reu.