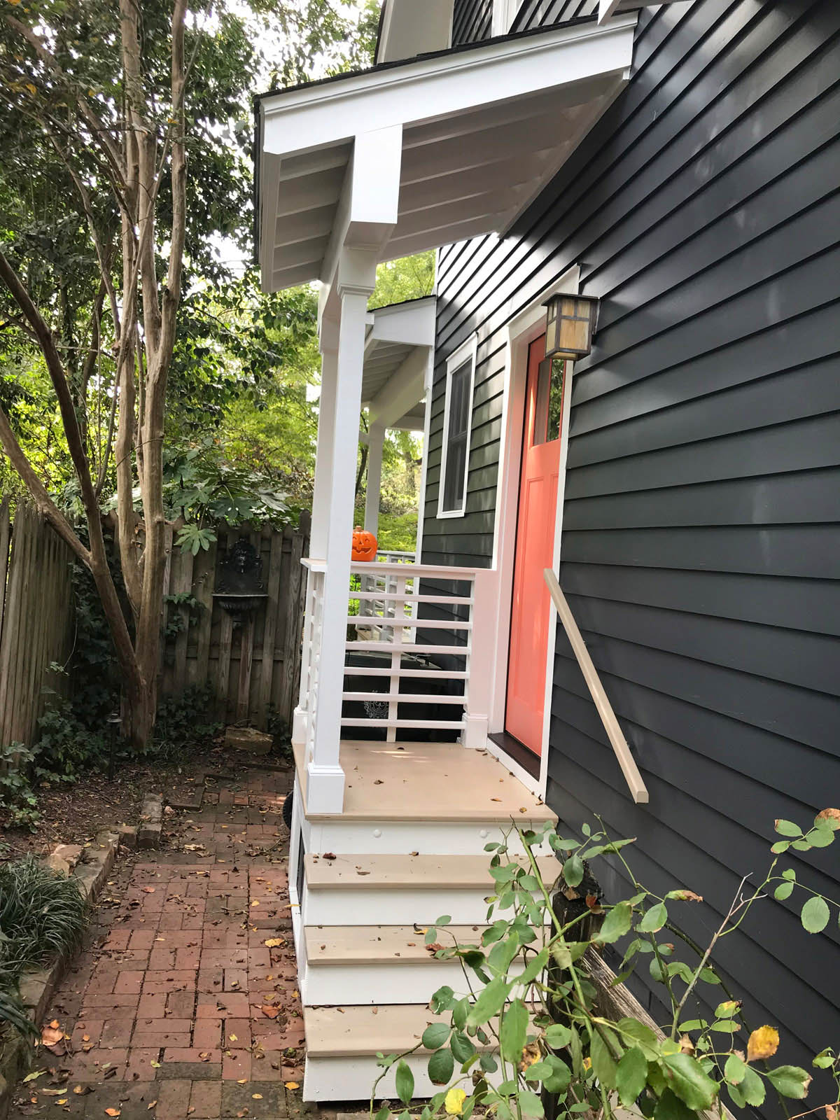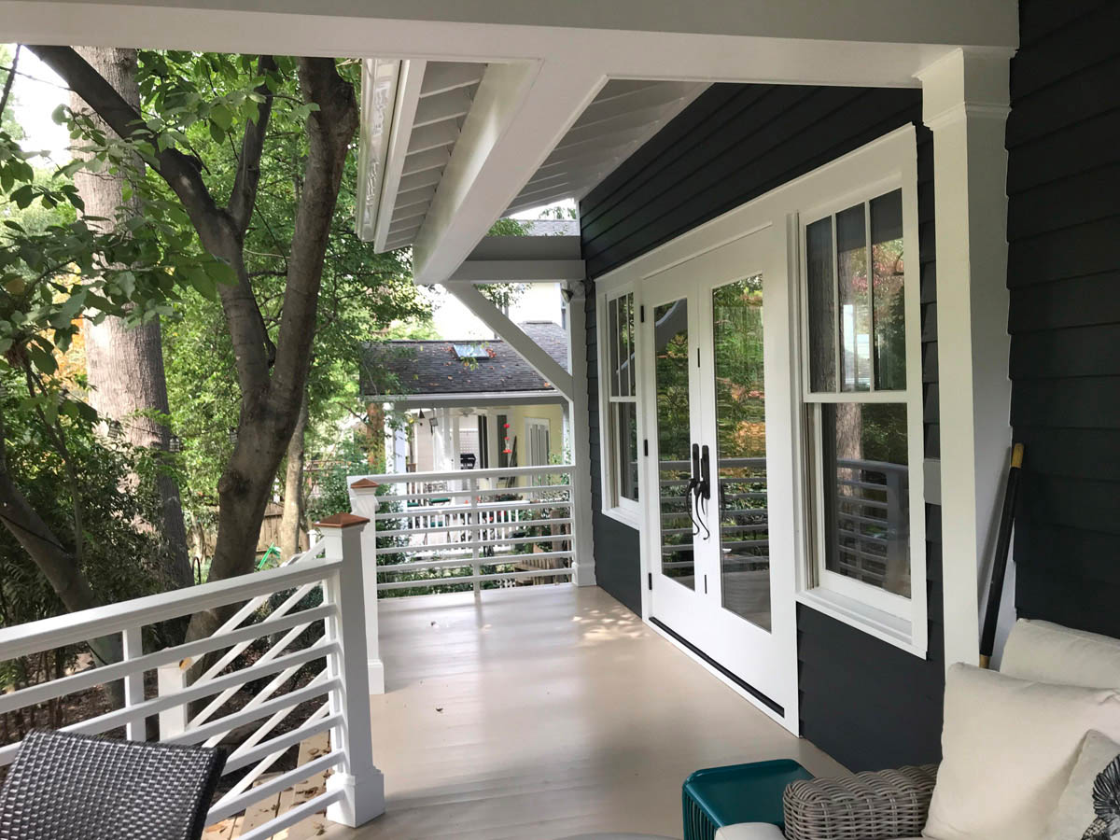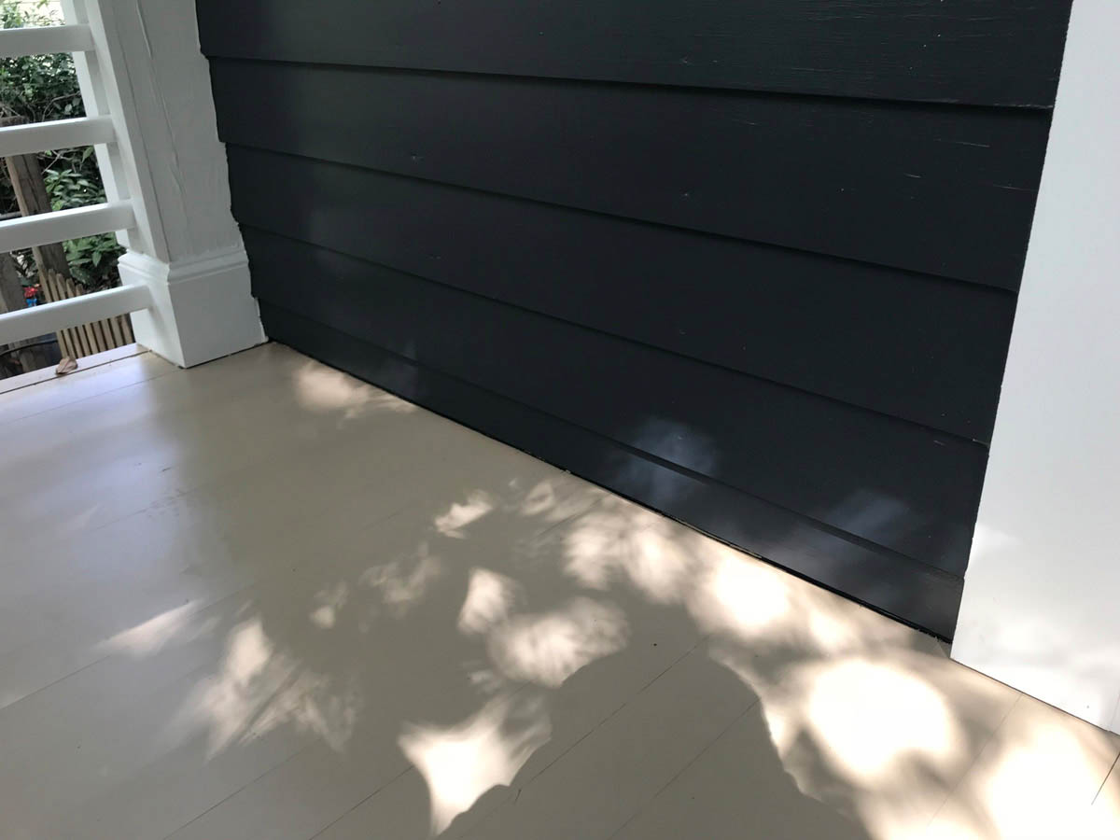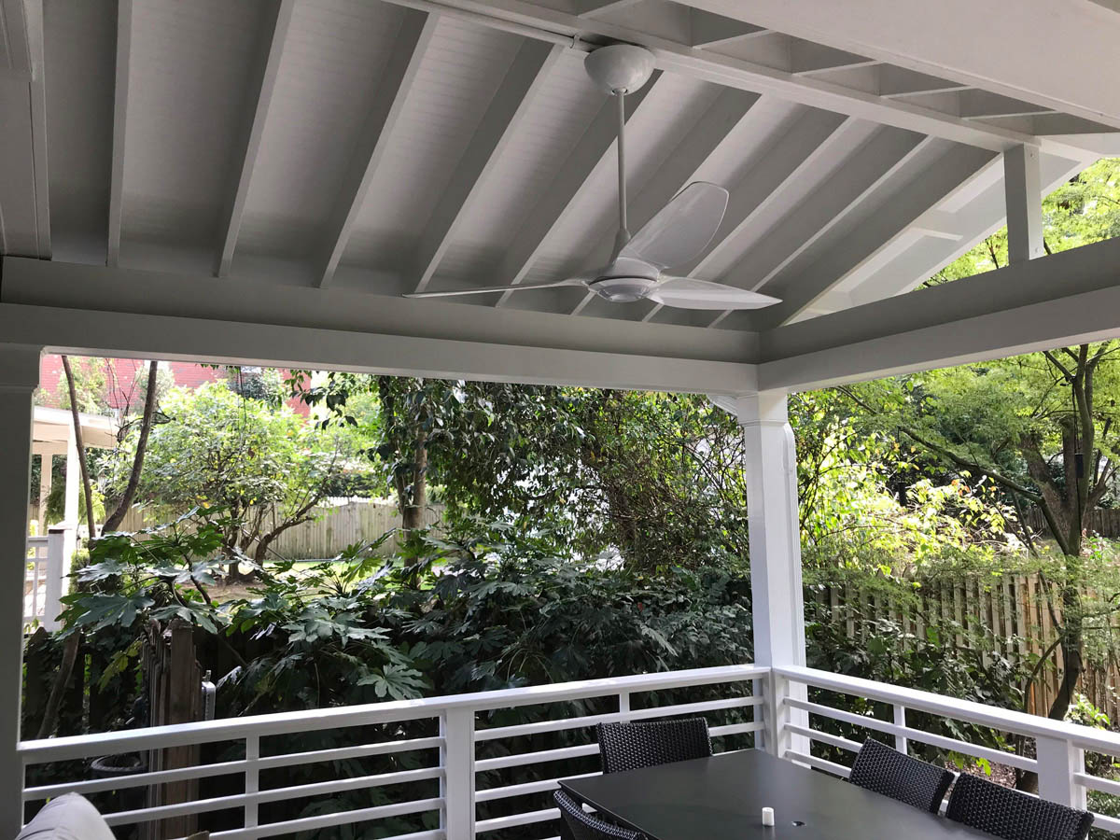Imagine sitting on a covered porch, listening to the sounds of rain tapping on the roof and a chorus of frogs and crickets in the lush vegetation surrounding you. This may sound like a tropical vacation but, in fact, can be found right here in a Raleigh backyard.
A tropical paradise is what we helped create for one local family who wanted to add outdoor living spaces to their home that took advantage of their beautiful landscape. To achieve our client’s goals, we designed and built three new outdoor spaces for them to enjoy: a pressure-treated wood deck, back porch, and side porch.
Each space was designed to complement their home in a tropical style with coordinating design details. The porch and side entry feature matching vertical white rails that mirror what exists on their front porch. The open gable and exposed rafters of the porch roof are foundational to achieving that airy tropical feeling. And not one detail was missed as we added tongue-and-groove flooring on the porch, riser lights in the flared steps, copper post caps at the top of the stairs, and a ceiling fan to keep the hot summer air flowing. We were especially pleased that we could honor the homeowner’s request and build around the tree that hangs over the porch roof. Their beloved tree is still in place to be enjoyed along with their new outdoor living spaces.
Enjoy the gallery to see all the details of this lovely Raleigh back porch addition.

Charming Covered Raleigh Side Entrance
Just because an entrance to a home is on the side doesn’t mean it can’t be the star of the show. The addition of a side porch to match the back porch on this house created a beautiful and useful entry point to the home. For visual harmony, we integrated details from the back porch including the white vertical rails and neutral floor, which are a perfect accent to the striking coral door. Interested?

Navy and White for Nautical Delight on this Raleigh Back Porch
There are many design details that go into making a porch feel like a tropical oasis. This home was already navy blue, so by using white for the main porch structure and rails, we were able to borrow from a nautical theme to enhance the tropical feel. With a neutral beige flooring and copper post caps on the vertical rails, relaxing on the porch almost feels like your relaxing on a sailboat. Can you smell the ocean breeze?

Tongue-and-Groove Makes a Perfect Porch Floor in Raleigh
It is the details that make an outdoor room feel like the indoors, like the beautiful tongue-and-groove flooring on this cozy porch. Interested?

Stunning Raleigh Coastal Covered Porch
The stunning coastal style open porch turns this lush backyard into a full tropical retreat. From the sprawling staircase and open gable all the way to the vertical rails and the ceiling fan, every detail was decided to maximize the views and comfort enjoying them. To further complement the house, we added a matching vertical skirt to keep everything looking clean and sleek. Interested?

Exposed Rafters in an Open Gable Porch Ceiling Are a Must-Have for Coastal Designs
The nature of coastal design is to create a relaxing space with cool colors, but also a space that invites cool breezes. With an open gable roof, exposed white rafters, and a ceiling fan in the center, this open porch will benefit from every breeze, but can create its own if needed. Interested?