Paver Patio, Rustic Porch Roof, and Stone Seat Wall Transform a Blank Slate into Comfortable, Functional, & Luxurious Outdoor Living
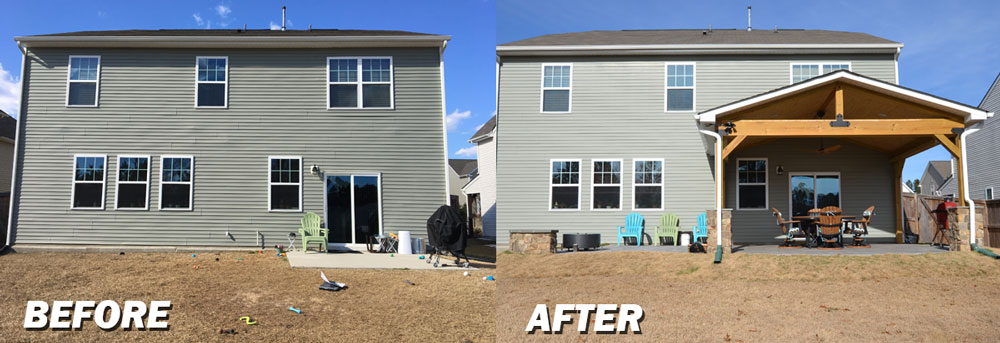 Buying or building a new house is an exciting time. It offers endless potential for a family to customize their home, live their daily lives, and make memories to cherish for years to come.
Buying or building a new house is an exciting time. It offers endless potential for a family to customize their home, live their daily lives, and make memories to cherish for years to come.
When you are the first owners of a new home, you have a special opportunity to customize certain aspects of the house – including the outdoor living space. With new home construction, builders (and homeowners) are often more focused on interior details and leave simple or plain spaces out back to be customized at a later time. Having a blank canvas such as this can be a great way to start your outdoor living design process.
This new Durham home fit the blank-canvas-backyard mold to a tee. With a privacy fence, flat lot, and builder-grade cement slab, the options were limitless for the homeowners to make their backyard their own. We sat down to discuss their functional and aesthetic goals to come up in order to envision the best solution. The family’s design priorities included:
- Expanded outdoor living space (building upon the footprint of the concrete slab)
- Shade (a sunny backyard with few trees made for an unusable space in the heat of summer)
- A rustic look (individual style preference is important)
- Open access (providing easy access to the large flat yard)
Archadeck Transforms the Style and Function of Your Outdoor Living Space
If you have a flat yard and ground-level main floor, a patio is an excellent choice for expanding your outdoor living footprint and maintaining an open flow into your yard. Adding a roof over one section of the patio creates a covered porch area that provides sun protection and, in this case, an opportunity to infuse rustic charm into the design.
This custom open porch features a cathedral ceiling finished with natural wood beadboard. The open gable allows for a bright and airy space while providing UV and rain protection. To maximize the rustic charm, we used black wrought iron decorative brackets on the heavy wood beams and three-foot stone pillars at the base of the columns. The porch includes recessed lighting, rope lights, and a ceiling fan for additional functionality.
The uncovered patio extension creates additional space for relaxation with a new outdoor fire pit complemented by stone bench seating that ties together with the open porch stone features.
The Belgard Lafitt paver patio in Rustic Bluestone extends along the back of the house, creating a seamless flow from the open porch to the new seating area. The seat wall built around the firepit features Shawnee Mountain Rustic Ledge stones and a Bluestone capstone. The seat wall’s curved shape echoes the curve of the patio edge, which softens the overall look of new outdoor living space, including the hard edges of the house and porch roof structure.
The before and after photos of this project speak for themselves. A blank canvas provides a wonderful opportunity to customize a home with help from design and building professionals at Archadeck of Raleigh-Durham and the Greater Triangle. If you are interested in designing a new outdoor living space, give us a call today: (919) 446-5585. We look forward to working with you!
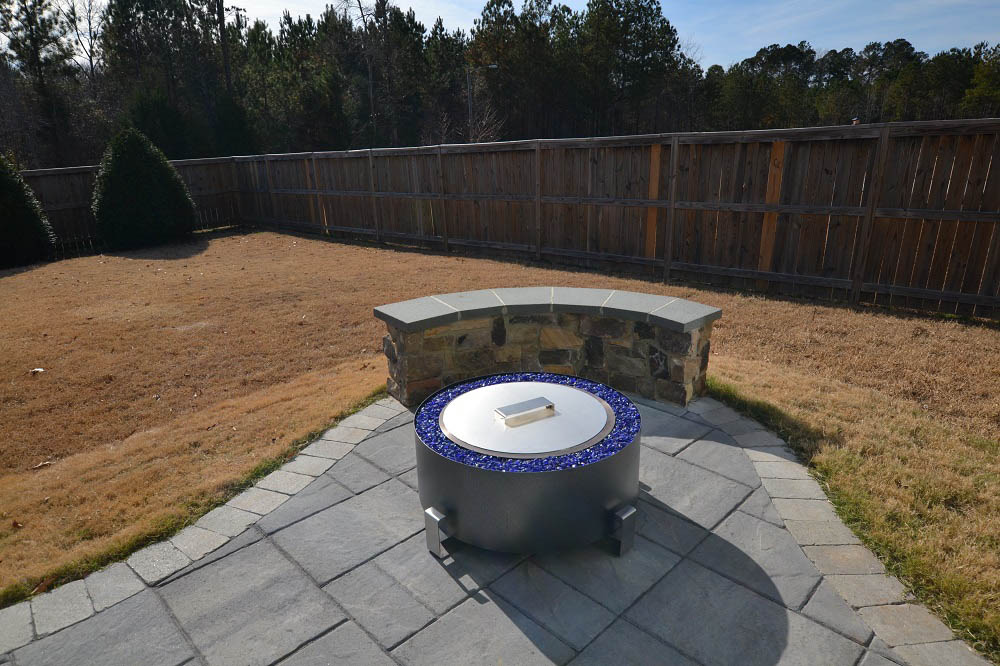
Belgard Sitting Wall Around Durham Outdoor Fire Pit
A curved Belgard Shawnee Mountain Rustic Ledge sitting wall in the corner of a stunning patio built with Belgard’s Laffitt Rustic Bluestone pavers creates a perfect spot for this modern fire pit. The juxtaposition of the modern fire pit on the paver patio near the rustic porch roof creates a lovely entertaining space.
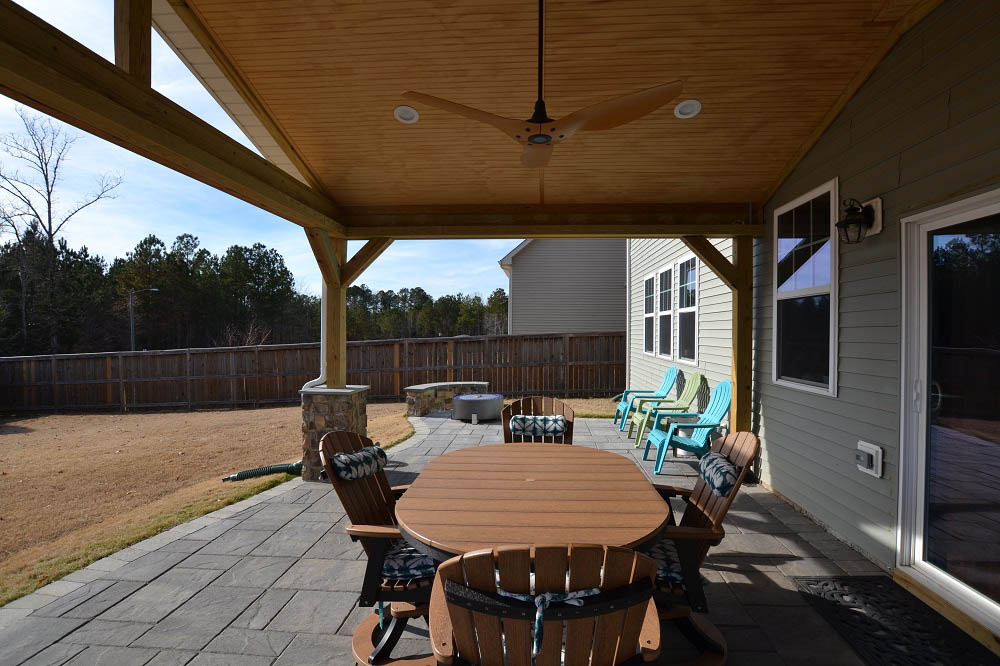
Durham Backyard with UV Protection
The Belgard Laffit Rustic Bluestone patio spanning the length of the back of this house provides enough space for a fire pit/sunny area and a covered porch area. The rustic porch roof provides UV protection while adding a rustic charm to the backyard that is sure to be enjoyed by all.
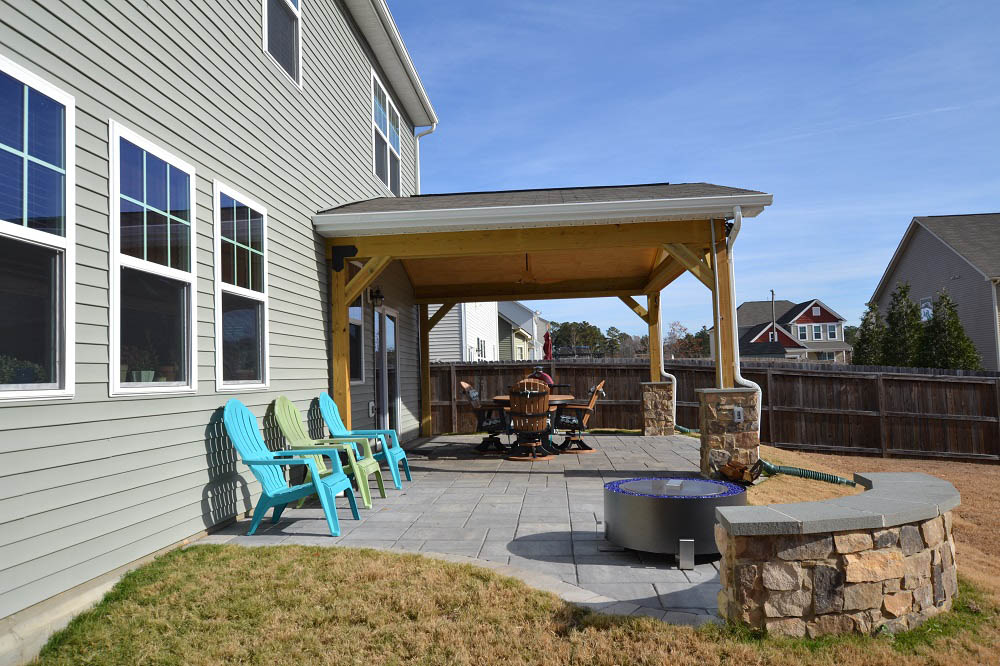
Durham Belgard Patio with Sitting Wall
Today’s families need flexibility in their backyard. This Belgard patio and rustic porch roof provide just that. The family can enjoy an evening under the stars around the fire pit. They can play cards at the table under the porch roof on a rainy day. They can even sunbathe in the open patio area on a ‘just right’ spring day. No matter the day or the occasion, this backyard offers it all.
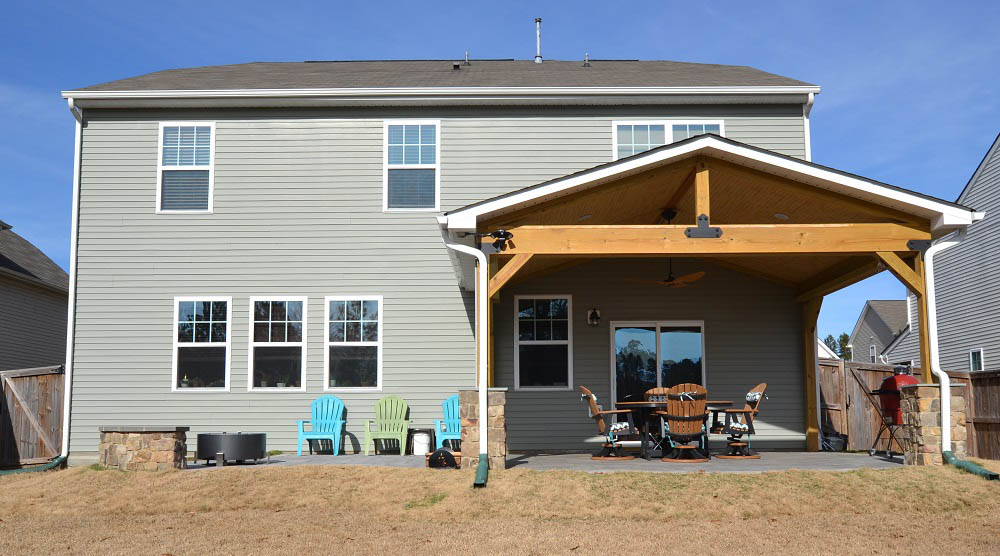
Durham Open Porch with Rustic Beams and Stone Columns
This Durham porch roof features impressive rustic beams and stone wrapped column giving the home’s backyard a rustic charm while achieving their goal of UV protection.
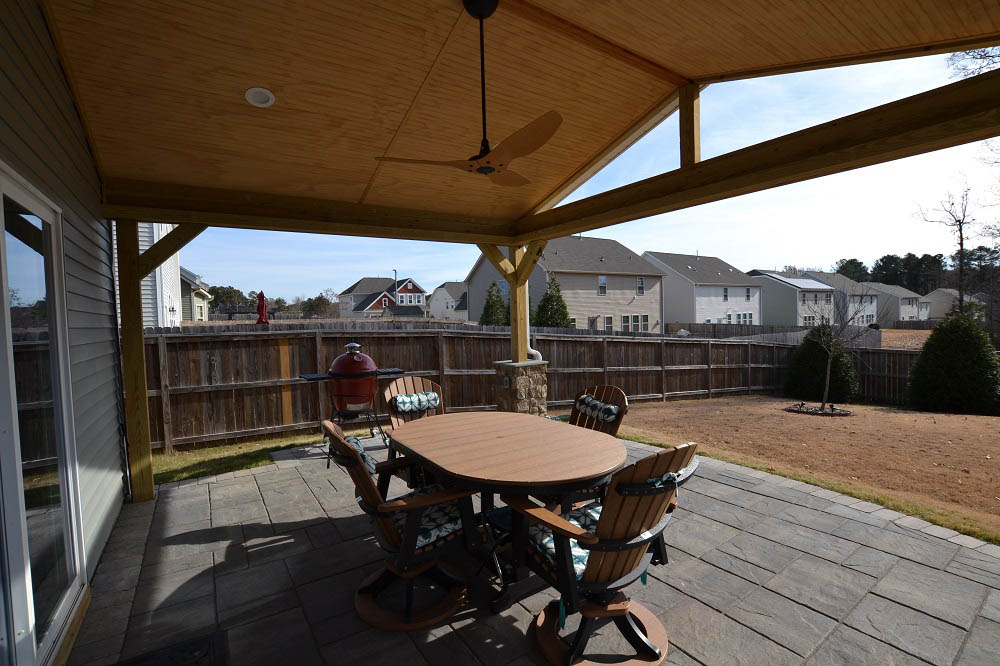
Durham Porch Roof Over Large Patio
All the small details give this rustic porch roof its charm. Pressure-treated pine posts, wrapped with 3-foot stone pillars, topped by a king truss and wrought iron decorative brackets make this covered patio the envy of the neighbors.
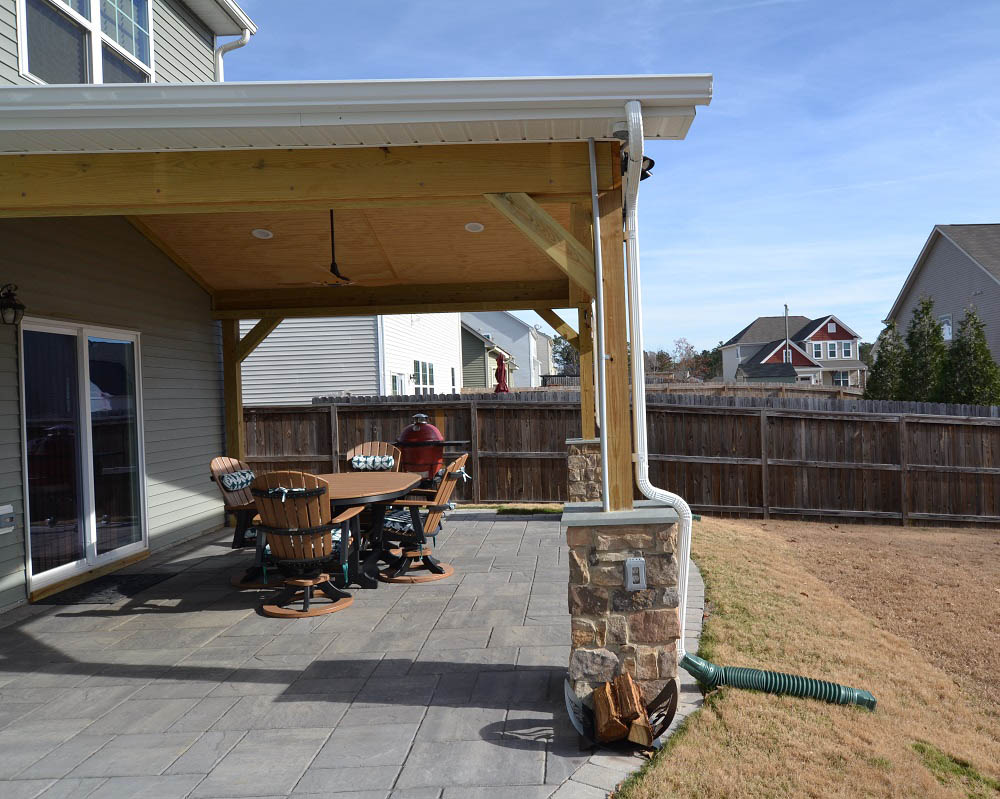
Rustic Porch Roof Over Belgard Patio
Enjoying this gorgeous Belgard patio in Durham has become much more enjoyable with the addition of a porch roof. The roof provides ample shade and rain protection while exuding rustic charm and style.