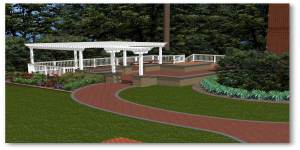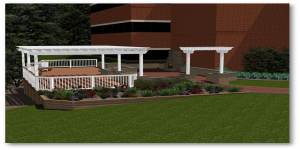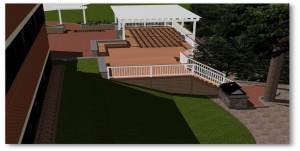We at Archadeck Outdoor Living pride ourselves on being the experts in outdoor living structures. Whether it is a deck, porch, patio, pergola or other project, we design and build the backyards of our clients’ dreams. I hate to admit it, but despite being America’s oldest and largest deck builder, our corporate office’s outdoor living space is lacking. Actually, it doesn’t really exist right now, but we are thrilled to say that that will be changing soon!
Since we are currently in the middle of a $70,000 dream backyard makeover contest, we decided it was time to build our dream space too! Our corporate design staff of draftsmen have designed the perfect outdoor living space for our corporate offices that will soon be underway. I, of course, will be sharing photos and details of how it is coming throughout the process. To start, I want to show you what the plans look like.
 As you can see in the first 3D rendering and the photo, our corporate office’s property doesn’t look like a place the outdoor living experts work. We, along with the other companies that we share our building with, wanted a place to enjoy the outdoors when the weather permits. Since we would be the ones designing and building the space, we created a combination structure to show our corporate partners, franchisees and potential franchisees.
As you can see in the first 3D rendering and the photo, our corporate office’s property doesn’t look like a place the outdoor living experts work. We, along with the other companies that we share our building with, wanted a place to enjoy the outdoors when the weather permits. Since we would be the ones designing and building the space, we created a combination structure to show our corporate partners, franchisees and potential franchisees.
 The first step in the process is to get permission from the building owners to make the significant enhancements to the property. Much like our system of porch, patio and deck builders do with their clients, our corporate team presented them with several options to consider. An outdoor living project is a significant investment and it’s important to us that our clients feel confident in their purchase when they sign a contract. To ensure that is the case, our design options are presented in 3D renderings that depict what the space will look like on their property. These renders have our entire office waiting impatiently for the space to be available.
The first step in the process is to get permission from the building owners to make the significant enhancements to the property. Much like our system of porch, patio and deck builders do with their clients, our corporate team presented them with several options to consider. An outdoor living project is a significant investment and it’s important to us that our clients feel confident in their purchase when they sign a contract. To ensure that is the case, our design options are presented in 3D renderings that depict what the space will look like on their property. These renders have our entire office waiting impatiently for the space to be available.
 These renderings show the final design that is currently with the county for permits. The project will consist of a new paver walkway that leads to an upper paver patio surrounded by seating walls and a fireplace. There will be two entrances off the patio to a 900 square foot composite deck loaded with benches throughout. Since Virginia can bring plenty of hot summer days, a large pergola will cover and shade a large part of the deck. On the far end of the deck there will be a set of stairs that lead to a lower paver patio with outdoor an outdoor kitchen (company cookouts, here we come!)
These renderings show the final design that is currently with the county for permits. The project will consist of a new paver walkway that leads to an upper paver patio surrounded by seating walls and a fireplace. There will be two entrances off the patio to a 900 square foot composite deck loaded with benches throughout. Since Virginia can bring plenty of hot summer days, a large pergola will cover and shade a large part of the deck. On the far end of the deck there will be a set of stairs that lead to a lower paver patio with outdoor an outdoor kitchen (company cookouts, here we come!)
 For the detail-oriented, here are the specifications of the space: The deck will be a little over 900 square feet. In addition, it will have 105 linear feet of white, vinyl railings, 38 linear feet of composite bench, composite trim and solid board skirting. There will be a total of two pergolas, an entrance one, comprised of 34 square feet and the second one that covers part of the deck will be 484 square feet.
For the detail-oriented, here are the specifications of the space: The deck will be a little over 900 square feet. In addition, it will have 105 linear feet of white, vinyl railings, 38 linear feet of composite bench, composite trim and solid board skirting. There will be a total of two pergolas, an entrance one, comprised of 34 square feet and the second one that covers part of the deck will be 484 square feet.
As for the paver component, the space will have a total of 1,020 total square feet of Belgard Holland Stone, 108 linear feet of seating wall and 4 stone columns. On the upper patio there will be a 9 foot wide fireplace and an outdoor kitchen on the lower patio.
We are all excited to build and enjoy the new outdoor living space. We are currently waiting for all of the local permits to go through before we break ground on the space. Sit tight for updates!