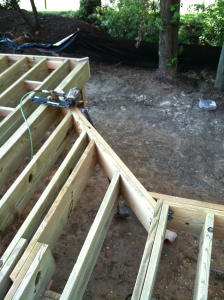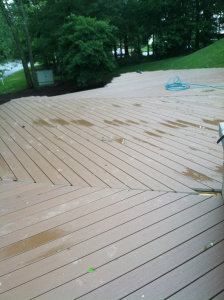It’s been a few weeks since we updated you on the progress of our deck and patio installation at the Archadeck Outdoor Living headquarters, and there has been a lot done! We have a fully installed and functional outdoor kitchen and the large deck is in progress.
We didn’t show you in the last picture, but there is a smaller patio that is set down beyond the deck. It was installed at the same time as the rest of the Belgard paver patio and retaining walls. We designed the space with this extra patio for our outdoor kitchen as it could be a little removed from everything else. Our team of designers kept the layout of the kitchen simple, with a large grill (yes, we already broke it in) and some counter and storage space. The kitchen was finished with a natural stone to complement the Belgard patio pavers, but we chose a dark black countertop to dress it up a bit.
 Once the patio and outdoor kitchen were complete, the Archadeck team of deck builders was hard at work on this 900 square foot composite deck. The footings were dug prior to the patio going down, but the deck frame took a few days to complete before the county inspected it. The frame was built using a pressure treated wood and you can see that each beam and joist were securely put in place with large bolts as no deck can be safely built with only nails (that’s a deck collapse waiting to happen).
Once the patio and outdoor kitchen were complete, the Archadeck team of deck builders was hard at work on this 900 square foot composite deck. The footings were dug prior to the patio going down, but the deck frame took a few days to complete before the county inspected it. The frame was built using a pressure treated wood and you can see that each beam and joist were securely put in place with large bolts as no deck can be safely built with only nails (that’s a deck collapse waiting to happen).
After the county inspector came on site and passed the deck frame, we began laying our deck boards. For the decking material, we chose a TimberTech composite from their Evolution line. As we hope to get a lot of use out of the deck, including hosting corporate events, we needed something that would stand up against scratches and wear and tear, which TimberTech does.
 You notice in the picture of the decking going down that you don’t see a lot of nails, and that’s because there aren’t any. These decking boards have hidden fasteners that lock everything in place without the need for nails, which helps create a clean look.
You notice in the picture of the decking going down that you don’t see a lot of nails, and that’s because there aren’t any. These decking boards have hidden fasteners that lock everything in place without the need for nails, which helps create a clean look.
While building the deck, we also constructed the stairs leading down to the outdoor kitchen and small patio. The framing of the stairs were inspected at the same time as the deck and the decking began shortly after.
Unfortunately, as with many outdoor builds, Mother Nature hasn’t been too cooperative and has put us a little bit behind. The team is finishing the decking and then will begin on the railings. The railings will be white vinyl from TimberTech that will border the entire deck for safety and code purposes.
If you have questions about designing custom decks, porches, patios, sunrooms or some combination thereof, please contact your local Archadeck Outdoor Living office.