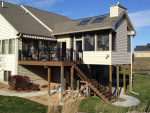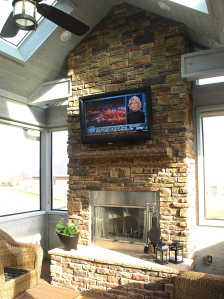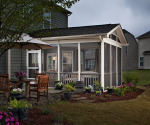As a kid, I remember visiting my aunt and uncle’s house to see their new screened in porch. It was nice, a square room that had 3 screened walls. It fulfilled its purpose as a place to sit and enjoy the outdoors without bugs, but it wasn’t special. It was pretty standard for screened porches of the time, but man have things changed. Knowing what I know now, I see that the plain square screened room is a lost opportunity for a really special space in your home.
Our Archadeck franchisees design and build some of the most beautiful screened in porches I’ve ever seen. As I look at them, it becomes more apparent that the custom design is the key to making sure the room is a true outdoor living space and not just another room added on to the house. Before designing the space, our porch designers will ask questions like: how do you intend to use the space, what time of the day do you want to do use it, how many people does it need to accommodate, etc. These questions lead to projects like these:
 This screened in porch in Des Moines is beautiful inside and out and may be one of my favorite examples of an “outdoor” structure that is truly usable. The homeowners wanted an additional porch where they could have a drink with friends and family, enjoy the outdoors without the elements, but most importantly, they wanted an additional outdoor living room. From there, our porch designer in Iowa, Harold, designed this space. You can see from this angle that the structure itself blends perfectly with the finishes of the home.
This screened in porch in Des Moines is beautiful inside and out and may be one of my favorite examples of an “outdoor” structure that is truly usable. The homeowners wanted an additional porch where they could have a drink with friends and family, enjoy the outdoors without the elements, but most importantly, they wanted an additional outdoor living room. From there, our porch designer in Iowa, Harold, designed this space. You can see from this angle that the structure itself blends perfectly with the finishes of the home.  To ensure the inside get optimum amounts of light, windows surround three of its sides and skylights were installed on the roof. While the outside looks beautiful, it’s the inside and its details that define the screened in porch as a living room. Take look at that outdoor fireplace! The large stone fireplace warms up the space both literally and figuratively, and its mantle and hearth give it a homey look. The placement of the TV is key to making the space it a true living space. It clearly isn’t an afterthought. I also love the lantern like light fixture on the roof.
To ensure the inside get optimum amounts of light, windows surround three of its sides and skylights were installed on the roof. While the outside looks beautiful, it’s the inside and its details that define the screened in porch as a living room. Take look at that outdoor fireplace! The large stone fireplace warms up the space both literally and figuratively, and its mantle and hearth give it a homey look. The placement of the TV is key to making the space it a true living space. It clearly isn’t an afterthought. I also love the lantern like light fixture on the roof.
 The needs and wants of this homeowner in Charlotte were a little different. He wanted to add a screened in porch to back of his home for an additional place to sit and relax, but needed it to also be a smooth transition to his outdoor patio. His neighborhood is newer and because of construction as well as close neighbors, he needed the ability to block off some of the sides from time to time. Archadeck of Charlotte designed a simple space that fit all of the homeowner’s requirements. All of the woodwork was finished in whites and creams to provide the brightness. Archadeck 2012The transition between porch and patio was achieved by using the same concrete inside and outside the space. The last issue to work through was privacy. The homeowner didn’t want anything permanent and building in any privacy walls would take away from the airiness of the porch so they decide to install some curtain rods along the exterior that can be opened and shut as needed or wanted by the homeowners.
The needs and wants of this homeowner in Charlotte were a little different. He wanted to add a screened in porch to back of his home for an additional place to sit and relax, but needed it to also be a smooth transition to his outdoor patio. His neighborhood is newer and because of construction as well as close neighbors, he needed the ability to block off some of the sides from time to time. Archadeck of Charlotte designed a simple space that fit all of the homeowner’s requirements. All of the woodwork was finished in whites and creams to provide the brightness. Archadeck 2012The transition between porch and patio was achieved by using the same concrete inside and outside the space. The last issue to work through was privacy. The homeowner didn’t want anything permanent and building in any privacy walls would take away from the airiness of the porch so they decide to install some curtain rods along the exterior that can be opened and shut as needed or wanted by the homeowners.
If you have questions regarding screened in porches and how one may add to your outdoor living experience, don’t hesitate to call your local Archadeck Outdoor Living office.