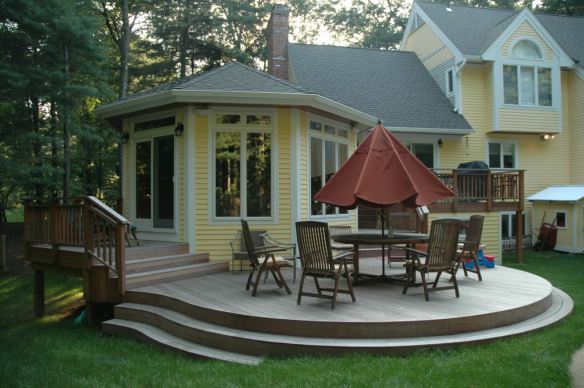When looking at our franchise locations’ outdoor living spaces, I always notice the unique ways that deck, porches, patios, sunrooms and other structures add functional space to a home. Space that doesn’t serve a purpose is just lost space, right? This project from our sunroom and deck builder in Connecticut is a great example of adding space in a different and interesting way.
The owners of this Devonwood, Connecticut home wanted an addition to their home as well as more outdoor space. Making all of it feel natural to the home was very important as they didn’t want anything disjointed. Phil Brown and his Archadeck of Central Connecticut team designed and built a custom sunroom and deck that fulfills all their needs.
The common sunroom is square or rectangular in shape and has windows on three of its sides. Sunrooms allow people to sit and enjoy the nature that surrounds the home without actually being inside. The common sunroom, however, was not what these homeowners wanted. Instead, Archadeck of Central Connecticut designed an octagonal sunroom. Being set on the back of the house, the room is very cozy, but still spacious with enough room for a couch and chairs.
Instead of a flat roof, a gazebo style roof was added to the sunroom. The pine ceiling adds to the warm and cozy atmosphere and the large Anderson windows allow the sunlight to flood in. I love how the windows don’t have panes that can obstruct the wooded views of the property. It gives it a very airy impression.

Outside, Phil designed a deck that fit all of the homeowners’ needs. The majority of deck space is taken up by the large curved deck below. It serves as a place to sit and eat dinner on a nice New England night. Off the sunroom is a smaller deck that is used to sit and relax and right off the back of the house is a rectangular deck that is the perfect go-between from the house to dining portion. A grill sits on that deck since it is so convenient to the kitchen.
The entire deck was finished with IPE decking. IPE is a very dense Brazilian wood that is rot and insect resistant. It is very durable and will easily stand up against increased traffic and usage. The warm tone of this IPE wood looks gorgeous against the yellow of the home and the wooded areas surrounding the property.
The best deck designs take the homeowners and their passions into account. In this example, one of the homeowners is an avid gardener, so when Phil designed this deck, he wanted a place for her to keep her tools and pots. The grill deck, as a result, also serves as a roof structure for a potting shed below, keeping that covered space as usable. Genius!
If you are looking to enhance your property with the addition of a custom outdoor living space, please contact your local Archadeck Outdoor Living office.