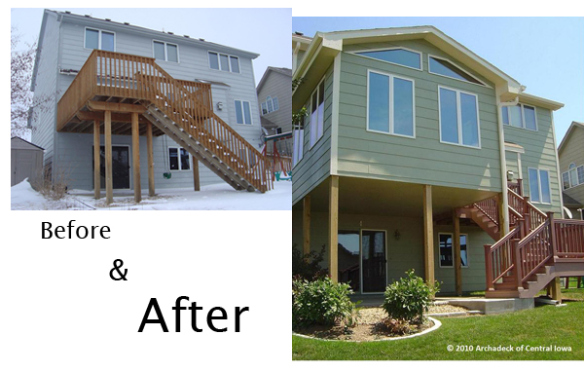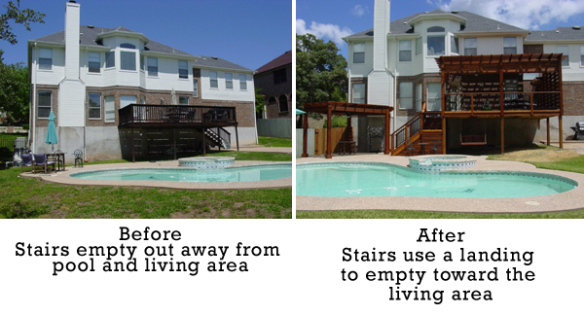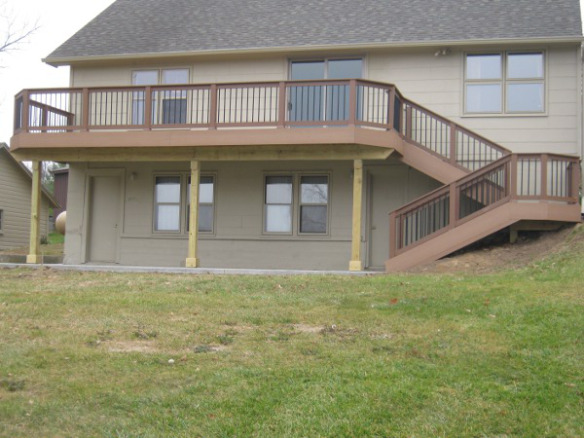
The direction of the stairs on your elevated porch or deck is a huge consideration and one that we put a tremendous amount of emphasis on when in the design process with our homeowners. Partly we do this because we realize how important it is but also because of feedback from customers who tell us what a big difference it made to have their stairs pointing toward the area where they would be congregating.
If you look at the photo above, the original stair case emptied out into the side of the yard near the fence. This one was a double whammy because the very long stair case was an eye sore from the back yard. By directing the stairs to have a landing and empty out into the living area of the back yard, it made it easier to carry food and other items to their patio, made access easier and better to the back yard and looked a whole heck of a lot better.
As a mother of 3 children, I often tell my children about ergonomic design as we endlessly try to improve the organizational systems that will lead to a cleaner house. So I tell them things like…
Put the spices you use the most on the lower shelf or in the front
Put the book you’re currently reading on your night table and keep the other ones in a book shelf
Create an approved" place to store your back pack near the door
Here are some examples of stairways that direct the homeowners to the living area instead of into the side yard or away from the living area.

The example above was designed by Noelalee Ragle of Archadeck of Austin. Click here to read more about this job. The existing deck had stairs that emptied out into the fence. The new deck incorporated a landing so the stairs emptied right out into the living area.

The deck above was built by Baron Biedenweg of Archadeck of Northeastern Indiana. In this photo, you can see the bi-directional stairs being used on this house to direct traffic into the patio area under the deck and toward the water at this lake house. The view from the lake is also much enhanced by focusing attention on the deck instead of on a very long staircase.
If you’re building an elevated area at your home or even a relatively low outdoor living area, think about where the stairs empty out. Think about carrying food out the door and down the stairs and how far you’ll need to walk after exiting the stairs.
It’s not too early to start planning your outdoor living space for next year!! Call an Archadeck office near you now and ask for a design consultation.