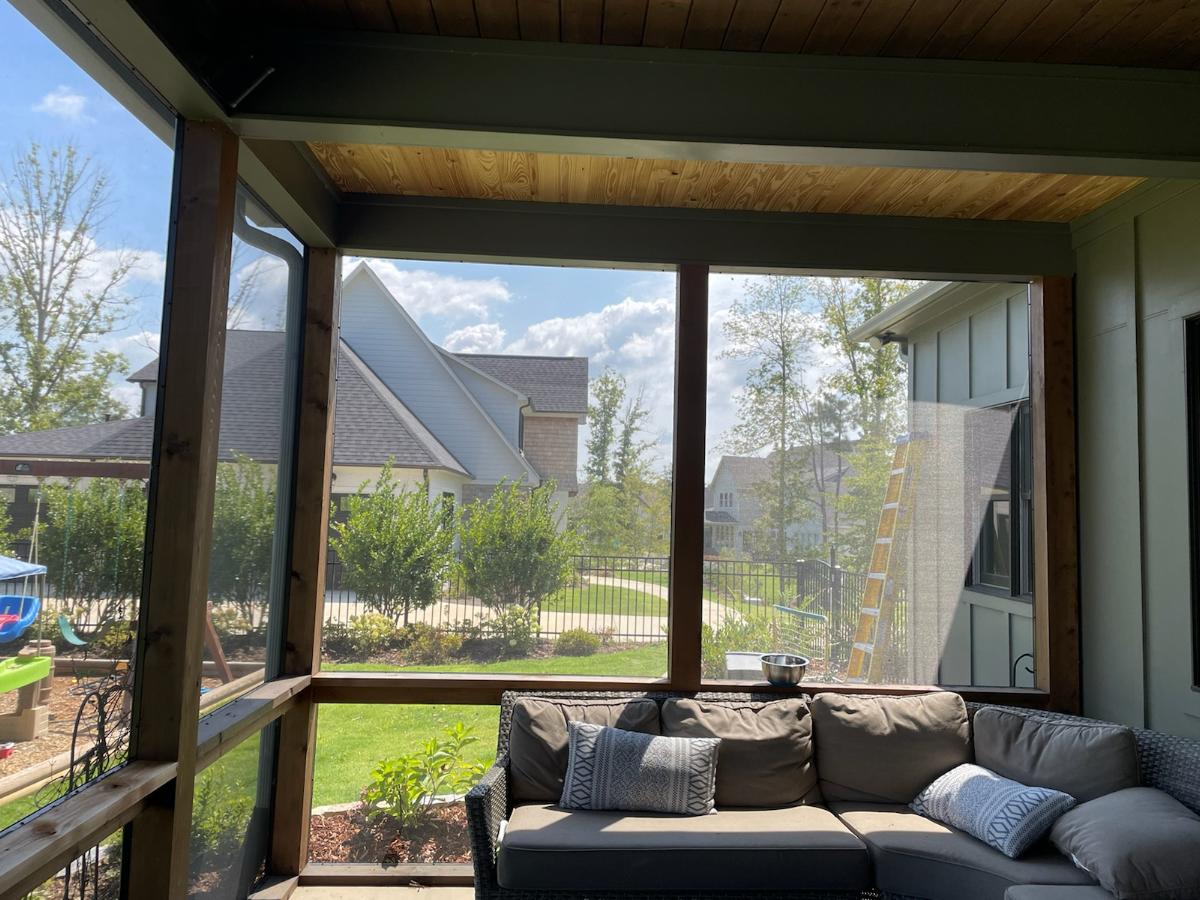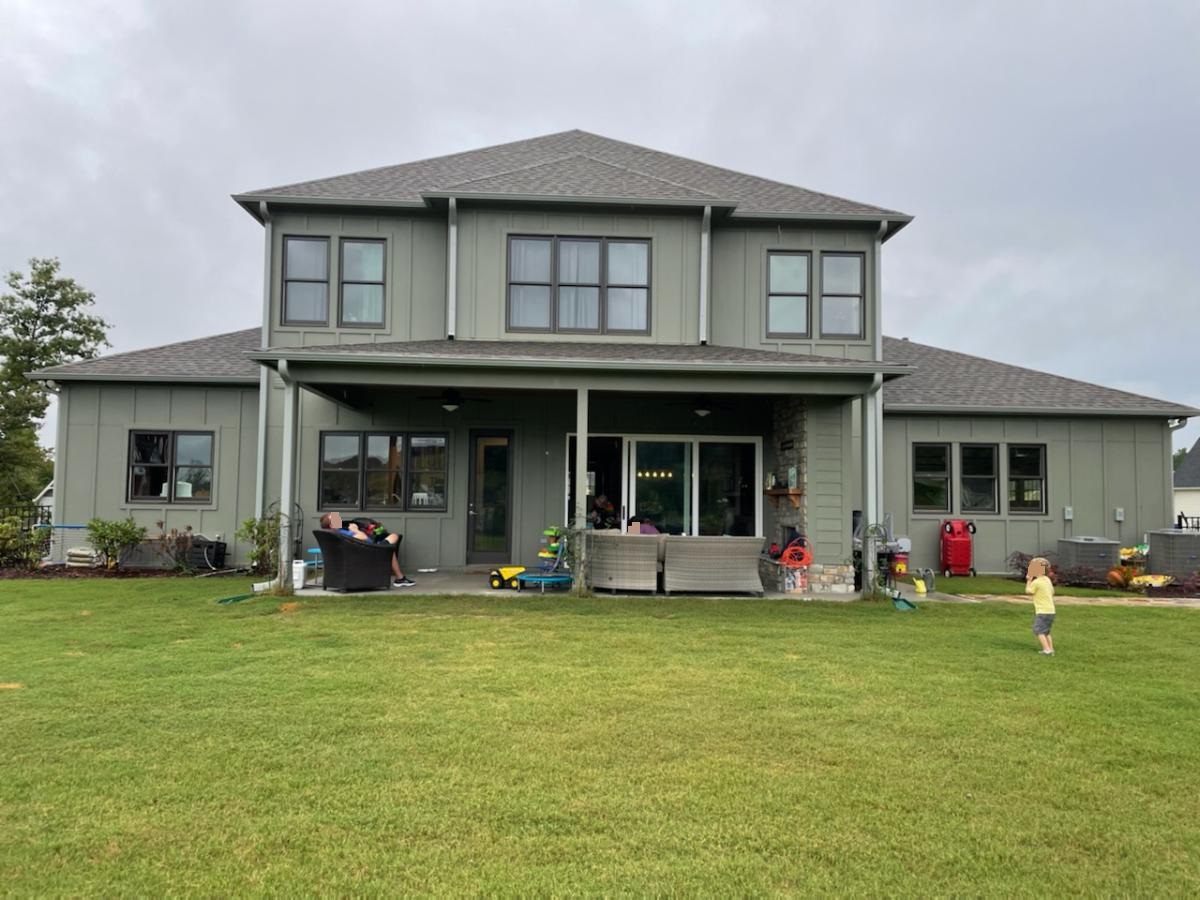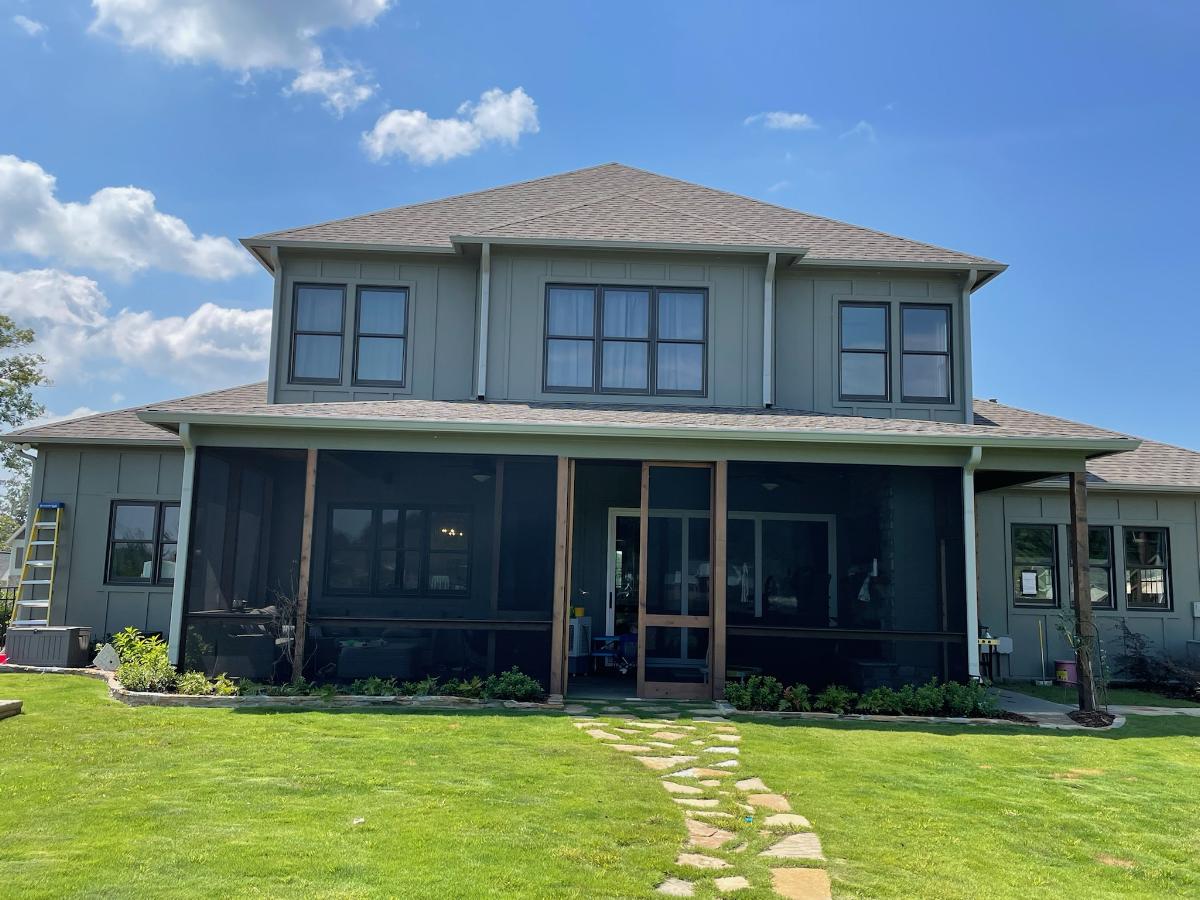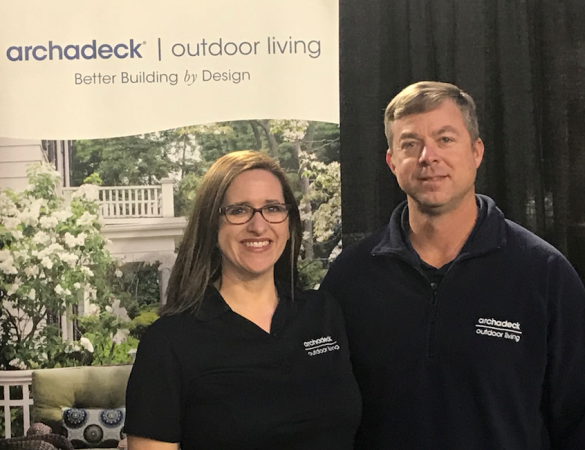The beauty of enjoying an outdoor living space in your current home is discovering more ways to enjoy it. Such was the case for this Blackridge subdivision family in Hoover, Alabama.

Having enjoyed a backyard porch with a protective shade cover from the original roof line, this family wanted the space extended and converted into a 3 season room.
Building A Foundation For An Improved Outdoor Living Future
To support the new structure, we used cedar 6 x 6 posts. Continuing with cedar, we also installed a cedar divider drink rail.
For design continuity and visual harmony with the home exterior, we applied Hardie board to match the existing home and give the screened porch that has always been there the special appeal that Archadeck of Birmingham is so well known for.
Our seasoned construction team also installed custom cedar barn-style sliding doors and then a single swing door next to the existing fireplace to access the grill area on the left side. Easy access to virtually every part of this new home improvement was a key consideration.
As for the inside of the transformed space, the interior of the screened porch features a flat tongue and groove ceiling which was used to match the existing tongue and groove ceiling the family originally enjoyed in the space when it was just a covered porch.
ScreenEze Is The No-Spline Screen Porch System That Is Built To Last
When it came to specifying what sort of screened enclosure to use for the outdoor living home improvement, it wasn’t much of a contest.Frankly, ScreenEze is the most innovative and durable screen system available today.
With a 10 year warranty, it is diligently wind tested for longevity and performance.
The ScreenEze inventors, more than two decades ago, wanted to create a system that was self-stretching but above all, easy to repair or replace a torn screen. After much research and testing, they landed on the idea of a two-part system. The base secures to a traditional timber framed porch and a cap that when pressed on, secures and stretches the screen fabric.
Extending The Walls And Roof To Provide More Space For The Family And Greater Functionality
When you compare the “Before” and “After” photos of the project, you can see that we extended the walls and roof on both ends from 4 feet to 6 feet, and screened in the majority of it. We left the grill area alone to keep it as free-range as possible and not interfere with the porch interior proper.

Before.

After.
At the end of the day, this porch reinvention project qualifies as a porch-to-screened porch conversion, with the bonus serendipity of an outdoor living room extension, too.
Enjoy More Of A Good Thing With An Enhancement Of The Outdoor Living Space You Already Have
If HGTV and other home transformation TV channels have you seriously thinking about “What could be …,” we feel you.
After living in a home for 5 years or more, a slight improvement to the rear of your home to give you more useable outdoor living space may turn out to be the smartest home addition enhancement you’ll ever make – and add more value than you possibly ever imagined.
Here is a brief overview of what we build with more details below each level of the navigation.
And Now A Word – Or Two – From Our Clients
Local owners and designers, Derek and Carissa Crews, lead an exceptional team of outdoor living space designers and craftspeople.
Their work has become legend in the greater Birmingham area, which you can read about at your leisure right here.
Should you be in the market for a change, Archadeck of Birmingham invite you to join them for a complimentary design consultation to be scheduled at your convenience. Click here to get started.

Derek & Carisssa Crews, owners Archadeck of Birmingham.