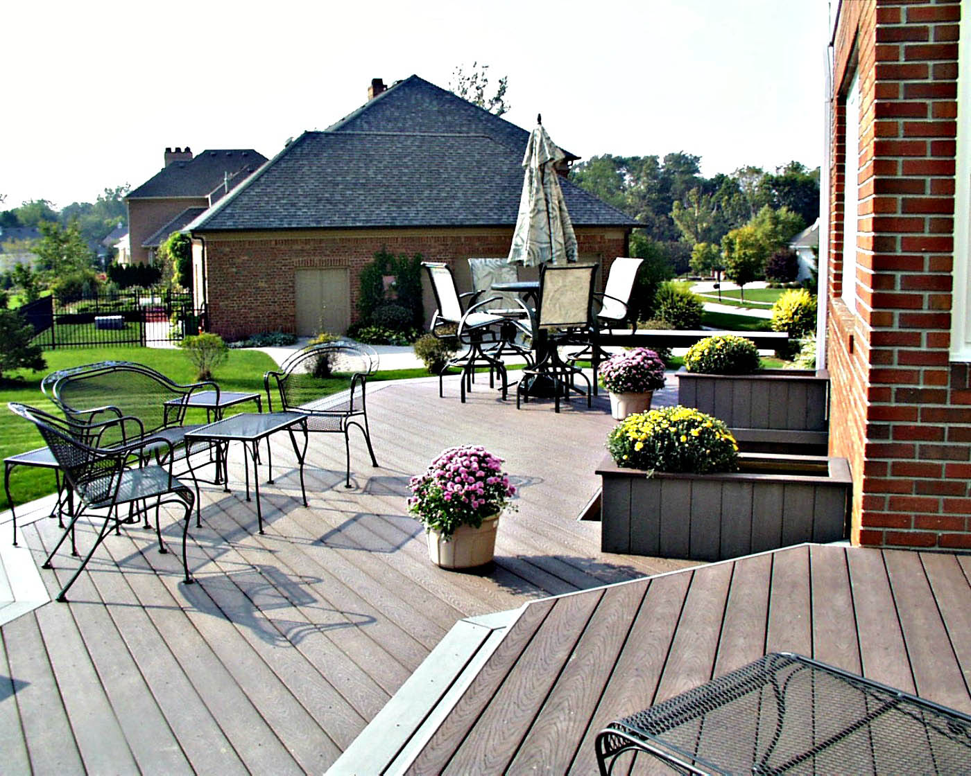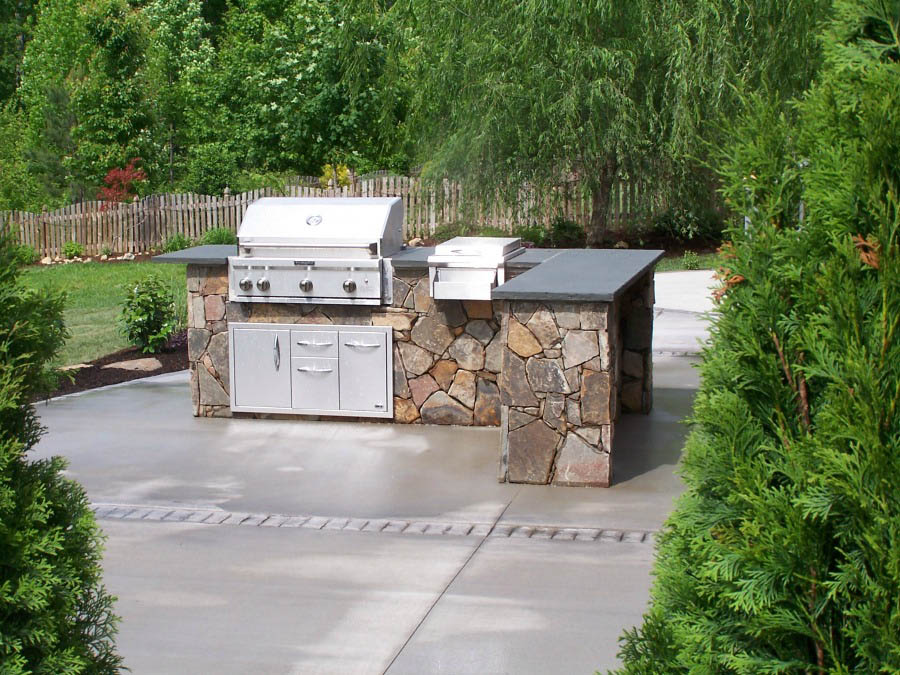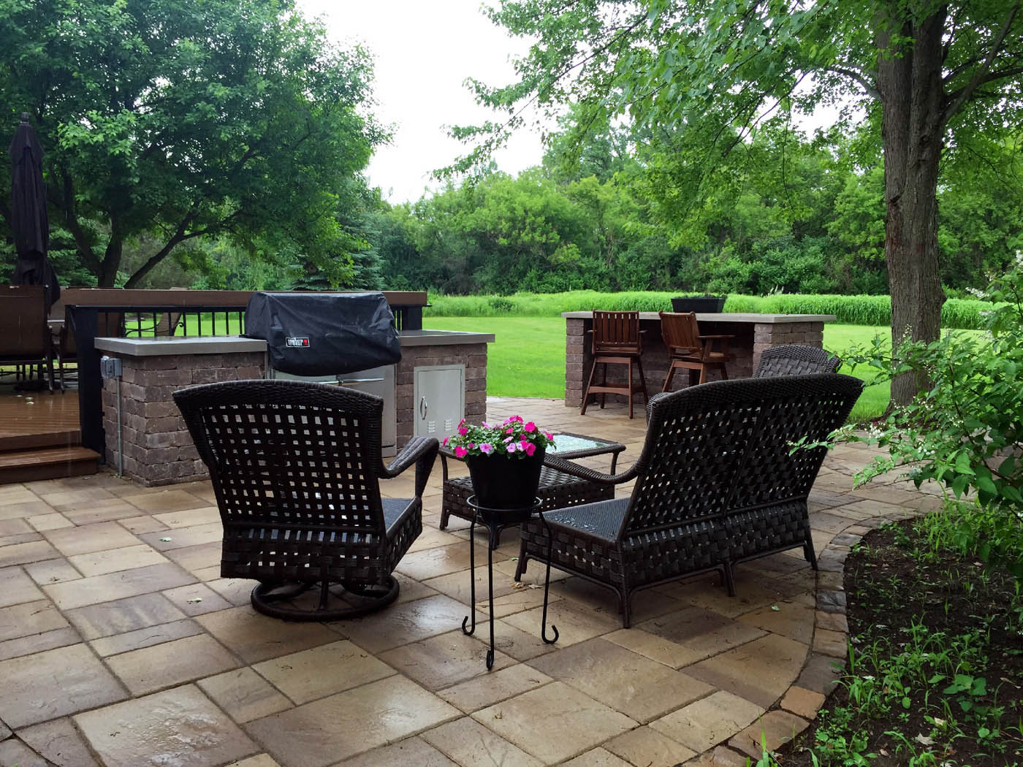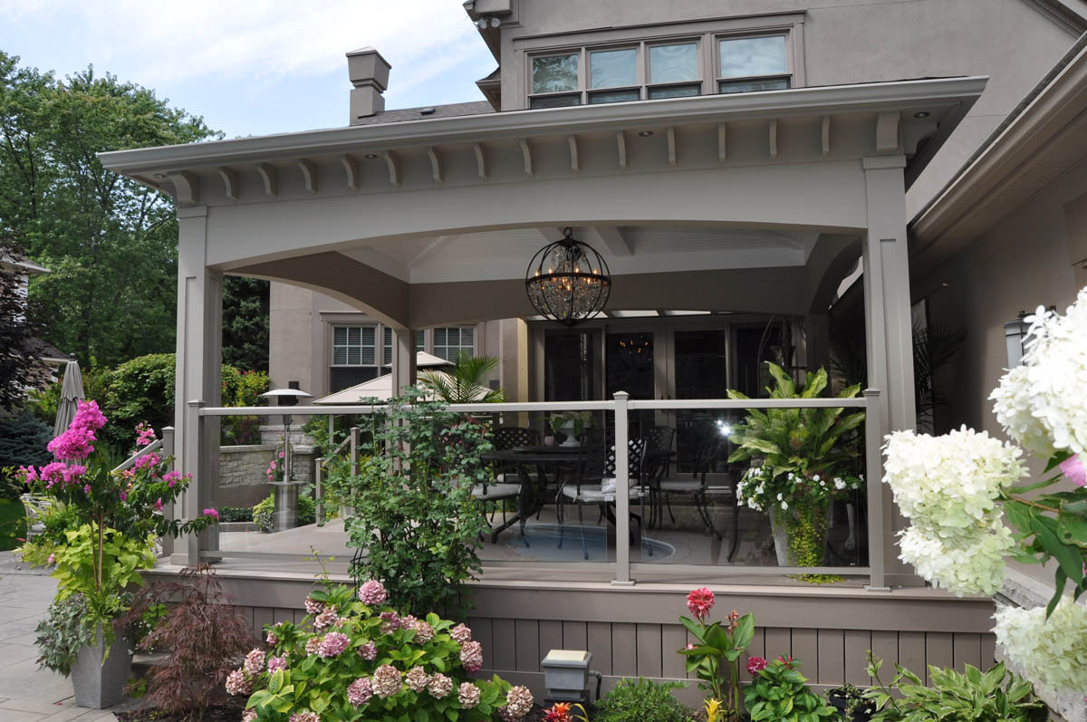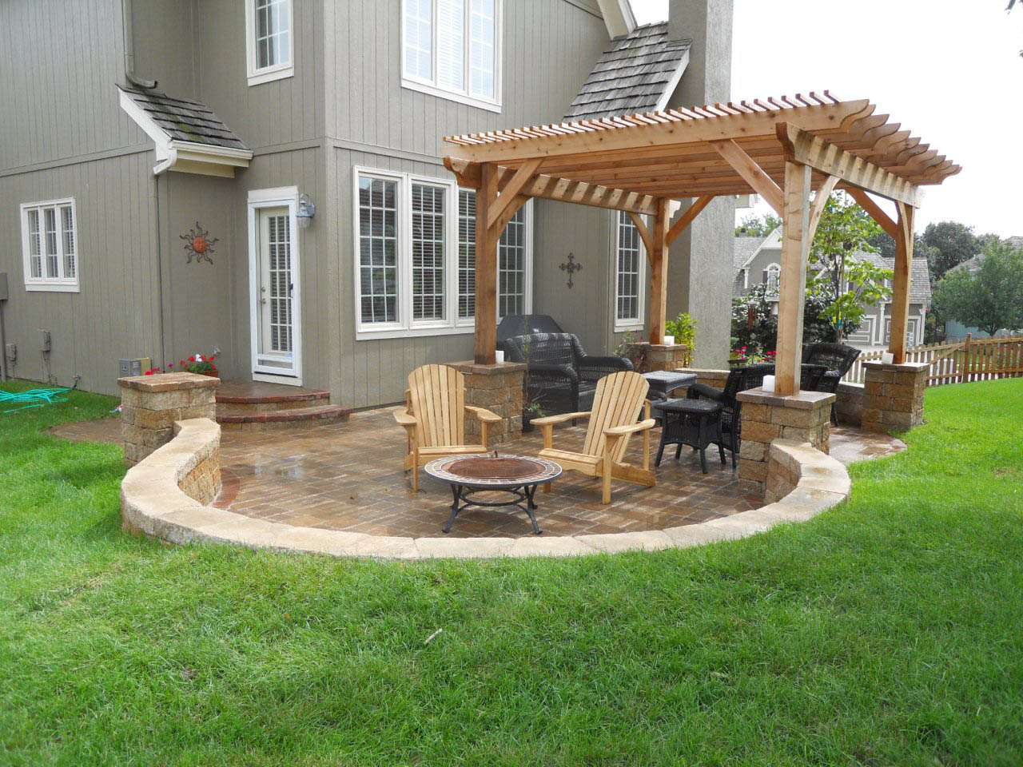.jpg)
This open porch has a partial wall on one side for an outdoor kitchen.
The covered porch below provides protection for the cooking area but otherwise
allows the homeowners and guests to enjoy all the fresh air while in their
outdoor living area. These are just some of the options Archadeck of Southwest GTA
can design for your Oakville porch.
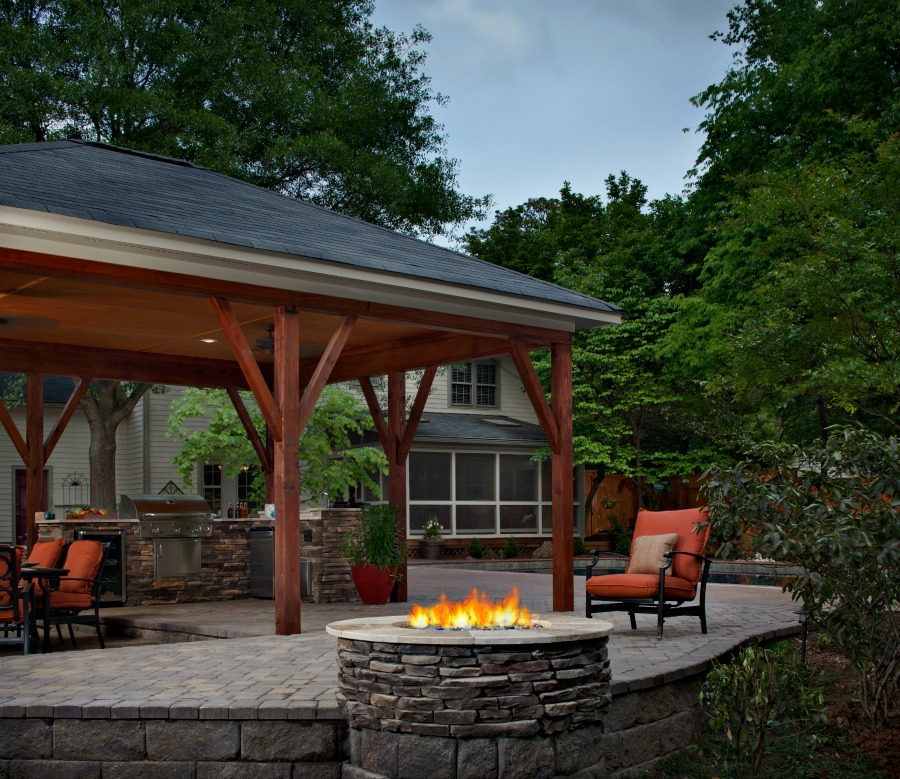
You Can’t Go Wrong with a Screened Porch
.jpg)
The most popular outdoor room is a screened porch because of its versatility.
A screened porch in Oakville provides protection from the rain, sun, and
many insects, and it offers a small amount of temperature control. Clear
vinyl track windows, which can expose up to 75% of the window or close
completely, can significantly reduce wind and add further temperature
control. With a small portable heater and vinyl windows, you can enjoy
your screened room for a greater number of days throughout the year. A
screened porch with a retractable window system is also called a three-season room.
When Only a Sunroom Will Do
Looking for a bright and airy home addition? You are looking for a sunroom.
Unlike a screened room, a sunroom has built-in permanent heating allowing
you to utilize the sunroom or sun porch any time of the year. Our team
at Archadeck of Southwest GTA is trained and skilled at building the finest porches
and sunrooms in Oakville and the surrounding areas.
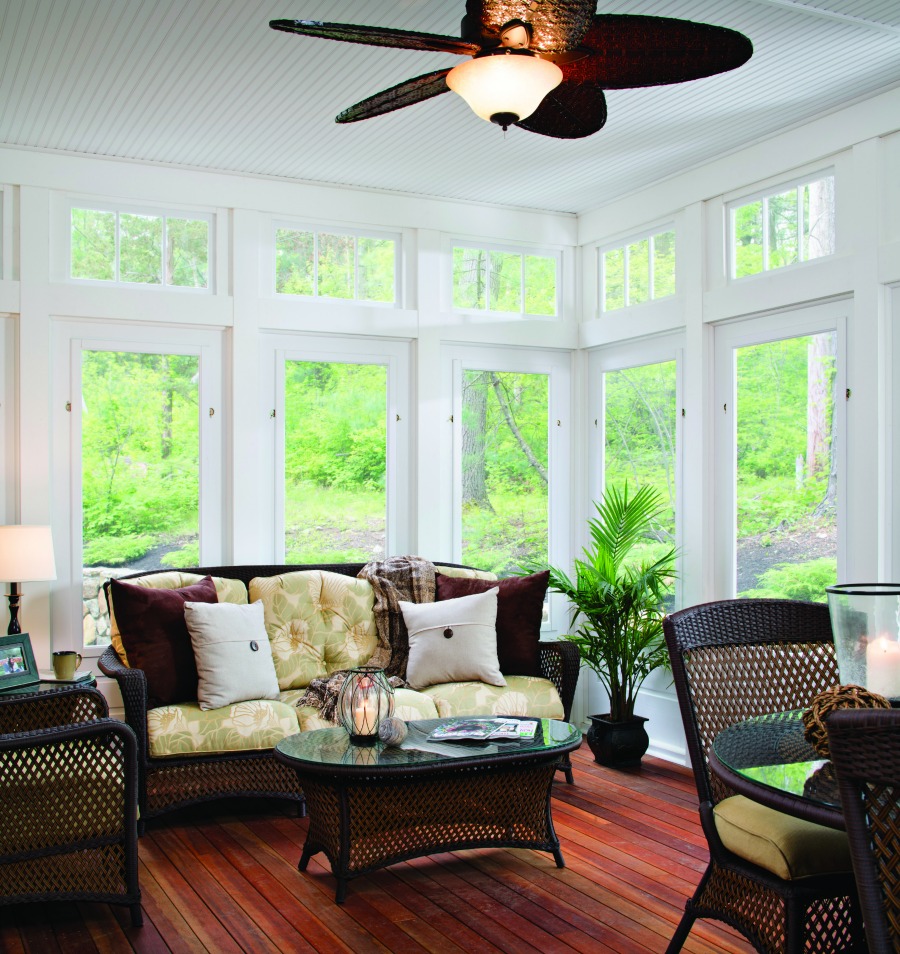
Add your sunroom to the rear or side of your home, depending on the direction
your home faces, where you would like your room to be, and what view you’d
most like to enjoy.
A Fireplace Can Create a Happy Medium
A popular option is building an outdoor fireplace into your new room. If
adding a built-in fireplace with a screened porch or vinyl window porch,
you will have significantly increased heat capture. A ceiling helps to
circulate the warmer air around your porch room. In addition to warmth,
a porch fireplace—whether wood-burning or gas—also provides
an ambiance unrivaled by other amenities. Most homeowners opt for a gas
fireplace for a few reasons, such as the simple one-switch start, no fetching
wood, no embers, and less maintenance. But then again, we know that nothing
compares to the smell and ambiance of a natural wood fire.
A
gable roof, with a high point at the top and pitching downward in two directions,
is the most popular style of porch roof in Oakville. It has the traditional
“triangle” look from the outside and can be open at one end
to allow plenty of additional lighting into the room. The inside of a
gable roof porch or sunroom is a vaulted ceiling. The higher ceiling makes
the room feel larger, and an open gable can make the room a lot brighter.
A
hip roof also creates a vaulted ceiling from the inside. A hip roof has a high
point that pitches downward in three directions. This roof style is a
great selection to complement a hip roof on your home. Your Archadeck
porch design consultant will help you decide which roof style best fits
your aesthetic preferences and best matches your home.
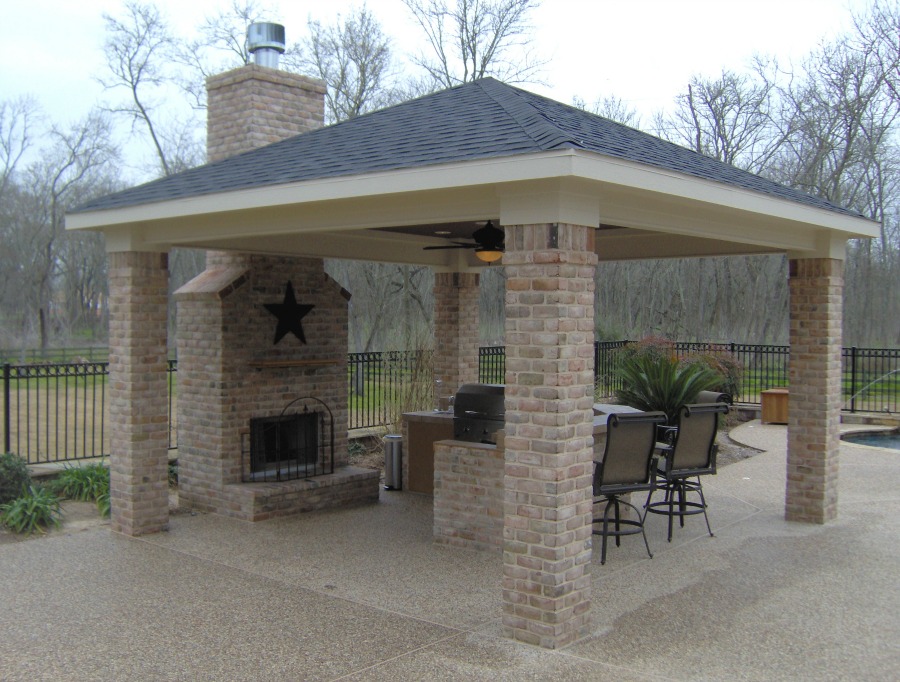
This freestanding porch (or pavilion) has a hip roof that pitches downward
on four sides.
Two additional roof styles might be the best options for your Oakville,
ON area home. A
shed roof slopes downward away from the home. If your home has second story windows
or other architectural elements, a shed roof might be the best option
to ensure your porch does not create any visual obstructions from the
second level. Your shed roof porch will still allow plenty of light, since
the house attachment can be elevated and the ends can be open, allowing
for more light to enter your new porch or sunroom.
.jpg)
The above porch has a shed roof with an open end enclosed with glass.
The final roof option is a
flat roof. A flat roof is a great choice when the second story windows or architectural
elements don’t provide any room for an elevated roof style. Don’t
be fooled into thinking it’s truly a flat roof. It is pitched exactly
the correct amount to ensure water drains properly.
.jpg)
The above open porch has a flat roof style.
What About Your Porch Ceiling?
There are several ceiling options for inside your new porch. The biggest
decision to make is whether you want an exposed rafter or enclosed rafter
ceiling. There is tremendous visual appeal to exposed rafters but the
style is also less formal. It depends on the look you are seeking for
your room. Exposed rafters provide a rustic feel that is very true to
a screened room. Enclosed rafters provide a more formal and finished look
and also easily encase electrical amenities such as ceiling lights and
speakers. There are also many fun options for your screened porch ceiling.
Beadboard is a popular option. It can be left natural or can be painted.
If you are adding a sunroom, you may want to choose a ceiling that matches
the ceiling finishes in your home.
Does Your Porch or Sunroom Have to Look Added On?
Absolutely not!
At Archadeck of Southwest GTA, we specialize in making sure your new room looks
original to your home. We carefully select and source exterior finishes
such as brick and roof tiles to make it look as if your new room was always there.
Relax and Unwind on Your Brand-New Porch
When envisioning your ideal outdoor living area, knowing how you plan to
use it is important. Your new screened porch can be designed to suit you
and your family’s needs.
Here are some common questions you might want to consider:
- Do you want a better view of your yard in a bright and airy space but one
that offers some protection from the elements?
- What are your goals for the porch area?
- What activities do you want to enjoy on your porch? Would you like to eat
or cook on it?
- Are you hoping to maximize seating areas so families and guests can use
that new space for rest and entertainment?
Whatever your goals, Archadeck of Southwest GTA can help you bring your vision to life!
If you are considering adding a porch or sunroom in Oakville, call us at
(877) 362-5802 or
contact us online to get started with a complimentary design consultation. Need some inspiration
in the meantime? Check out our
free design guide!

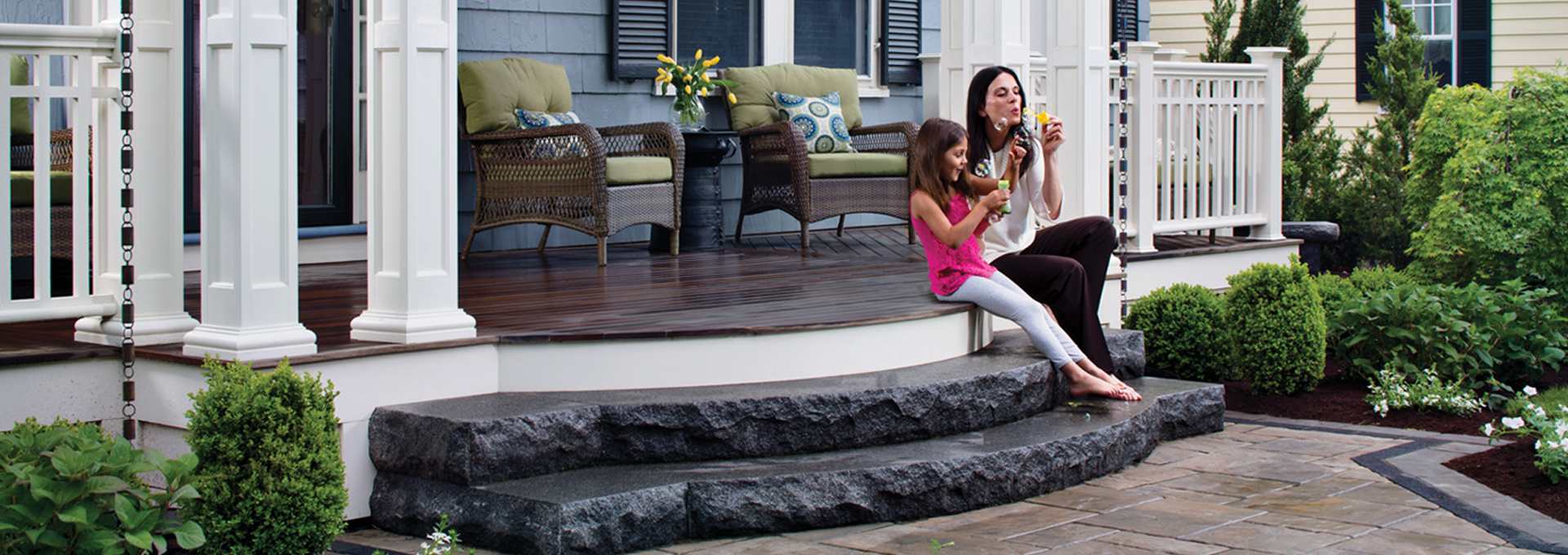
.jpg)

.jpg)


.jpg)
.jpg)
