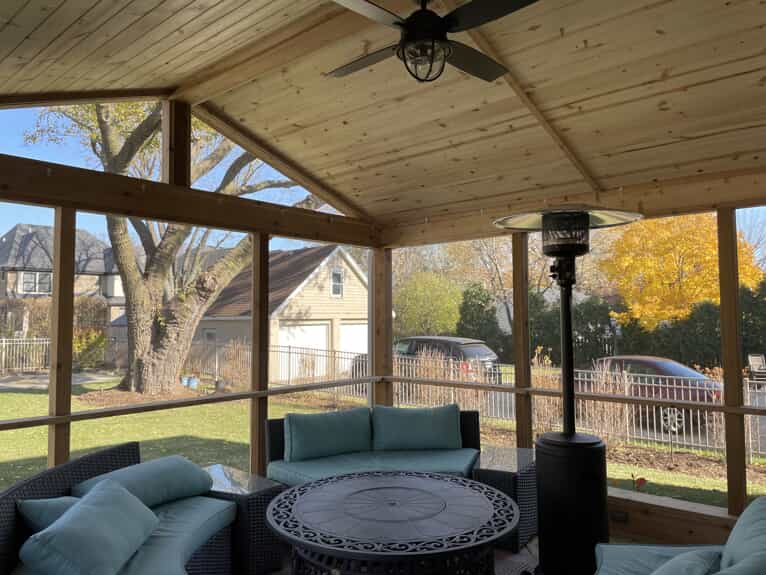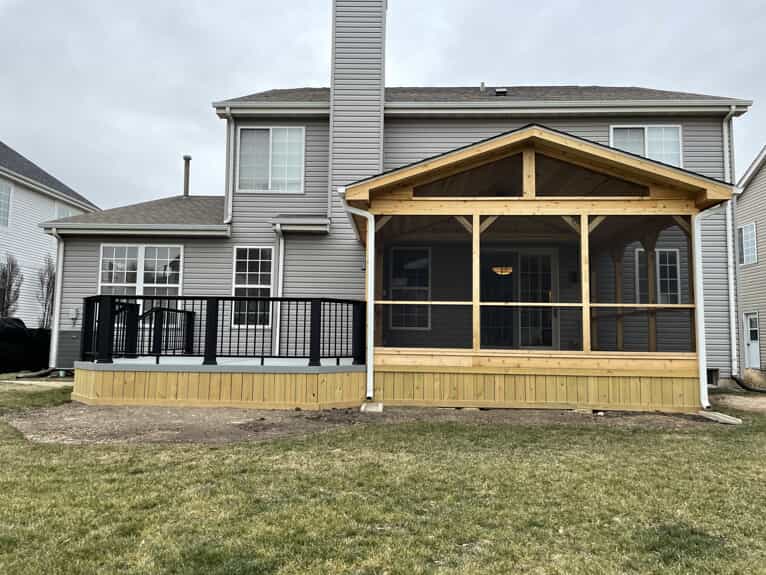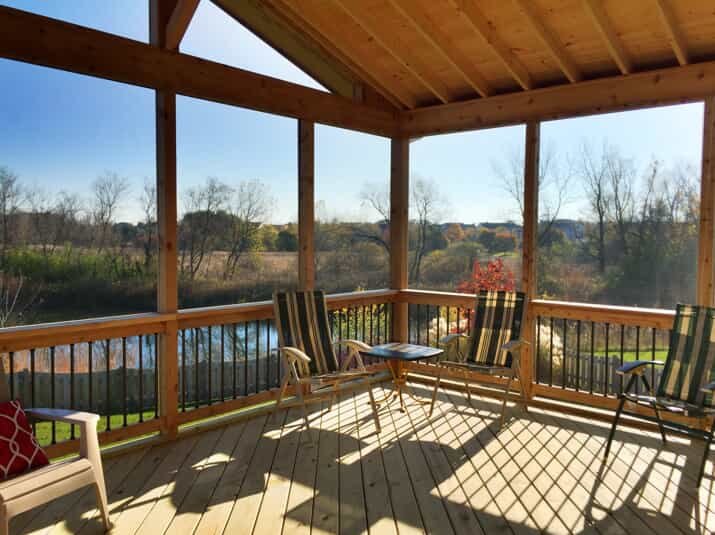Have you been dreaming about building a screened-in porch but don’t know where to start?
If you answered yes to the question above keep reading to learn more about how working with Archadeck of Chicagoland can lead you to build the porch you’ve been wishing for!

The first step in planning your porch project is to understand why you want to build a porch. This can be translated into…function.
How do you envision yourself using your new screened-in porch?
Are you looking for a place to dine with the entire family? Or are you looking to enjoy a table for two for your morning coffee? These are the types of questions you need to consider rather than trying to wrap your head around what size porch you need. Numbers aren’t always easy to work with so thinking about your space functionally will help you determine exactly how much space you need to enjoy your screened-in porch.
Great questions to consider when thinking about the function of a screened-in porch:
- What type of furniture do you want to fit in your porch?
- Do you want to seat for 2,4,6,8 or more?
- Do you want to separate spaces on the porch?
- Are you thinking of adding electricity?
- Are you considering a heating element?
- Are you looking to entertain large groups of people?
- Do you want a space that provides little sunlight inside or more?
- Do you need entry to your yard from the porch?

The next vital step when designing a screened-in porch is evaluating your desired aesthetic.
The word aesthetic basically describes the style of your space. Pinterest is home to thousands of different inspiration photos to help you gather ideas when designing your space. Taking your ideas and working with a design consultant is a great way to merge form and function. Unfortunately, not every style is fit for every type of screened-in porch. Archadeck of Chicagoland has been building porches for over 25 years, which means they have designed & built hundreds of porches to fit the aesthetic of hundreds of Chicagoland homes. You can check out their gallery of screened-in porches to get ideas and inspiration when designing your porch!
Things to consider when designing the aesthetic of your screened-in porch:
· Roof type
· Roof height
· Material of roof
· Material of porch
· Window type
· Screen tint
· Type of flooring
· Flooring direction
· Enclosed rafters vs closed rafters
· Electrical considerations
· Outside of the porch
· Matching the porch to your home

The final focus when discussing a screened-in porch project is your budget. Budget is a major deciding factor when planning to extend your outdoor space. Something to consider when talking about the budget is that no two companies are the exact same. Every company has its own process, materials, designers, warranties, and more that are going to be huge differentiators when considering your quotes. Screened-in porches are a big investment and you want to ensure that a project is being built at a high standard and built correctly. If the budget question is something you find yourself stressing over, talk with a design consultant to understand the significance of adding a porch to your home.
Archadeck of Chicagoland is a transparent company that prides itself in creating outdoor spaces for Chicagoland families to enjoy! This blog outlines the process when designing a screened-in porch and because Archadeck has been building porches for over 25 years they are a company you can trust! If you want to learn more about screened-in porches or Archadeck of Chicagoland, see below for additional information.
Screened porch photo gallery
Better Building with Archadeck
BLOG: SCREENED PORCH, 3- OR 4-SEASON, OR SUNROOM HOME ADDITION?
Find us on Facebook
Find us on Instagram