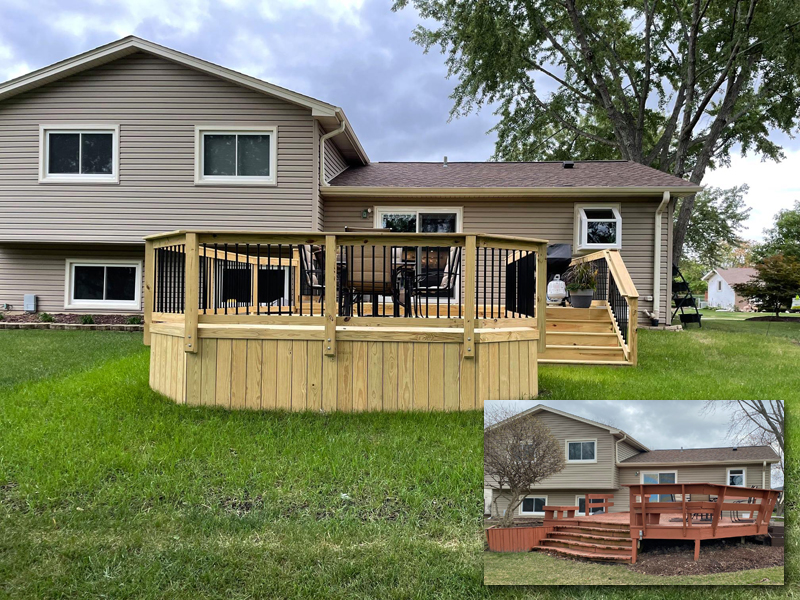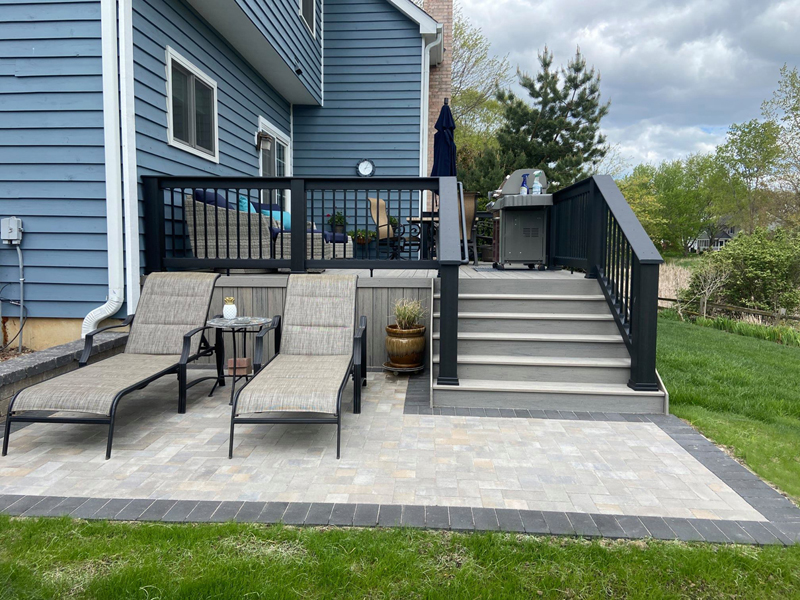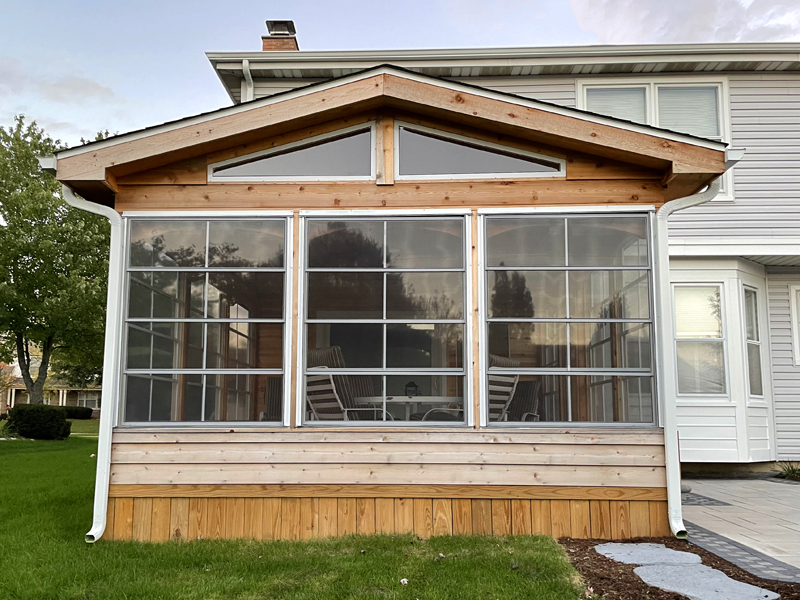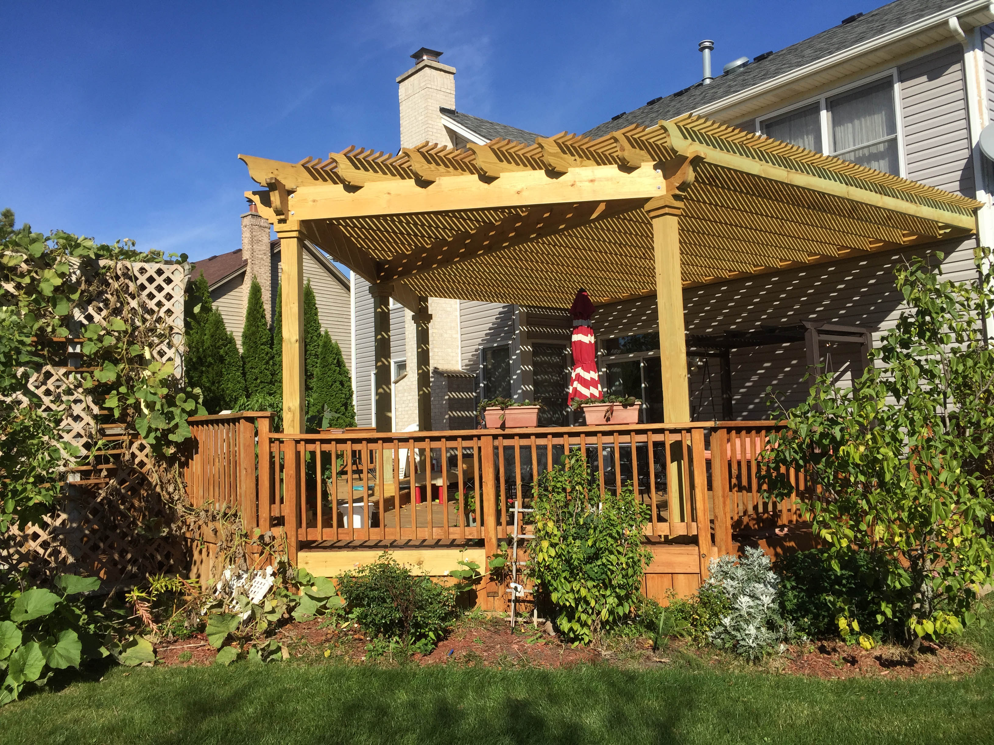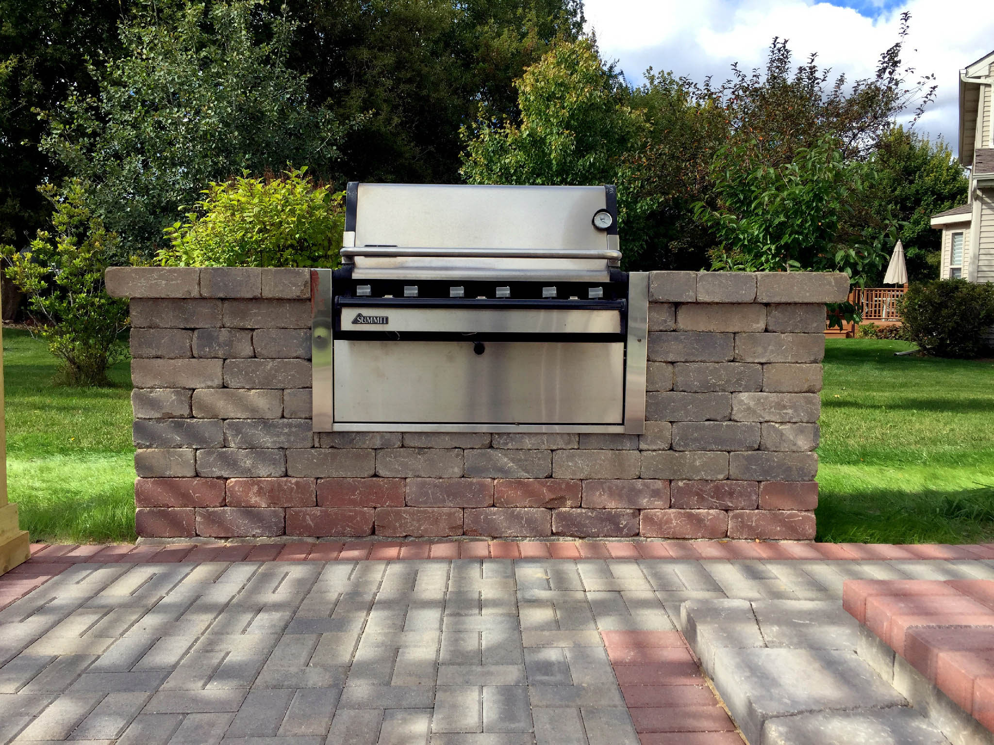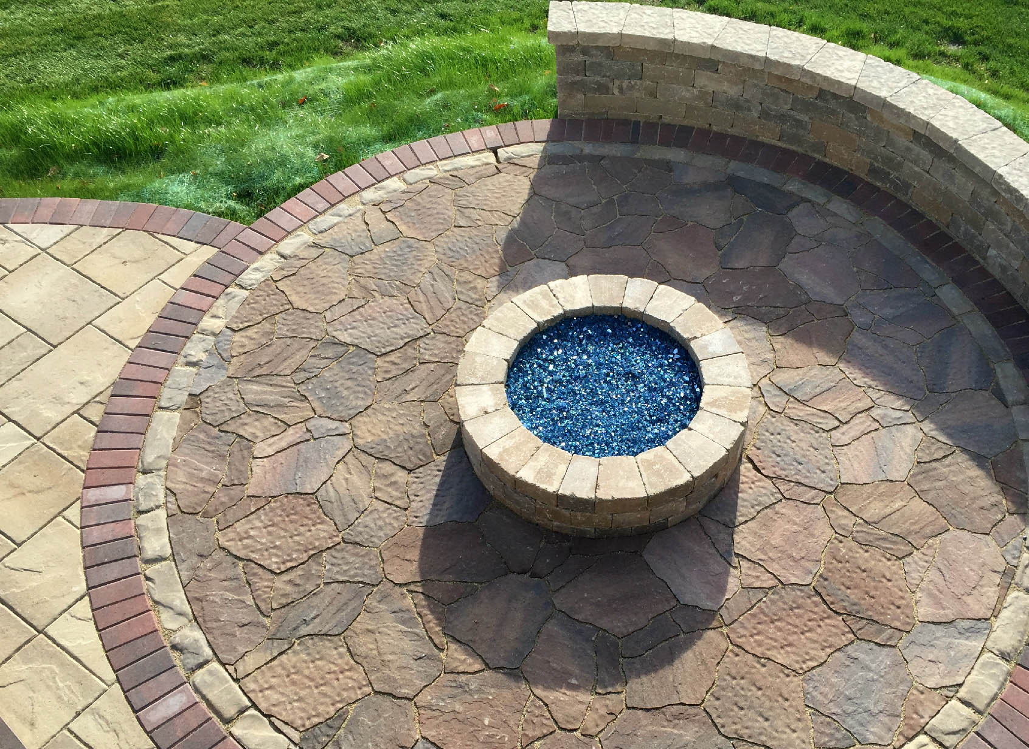Design Award: Kildeer IL Double Paver Patio with Built-In Bar, Built-In
Custom Fire Pit and Custom Grill Surround
.jpg)
These homeowners wanted something unique and modern for their
outdoor living space. They wanted separate spaces for dining, for entertaining and for a seating
area. It was important that the three spaces were able to relate to each
other so when they were entertaining guests they could all feel a part
of the party, and also have their own dedicated space to either eat our
lounge. They also wanted a bar by the grill so that the cook has a chance
to mingle with guests too.
Take a look at the before picture…
What a difference!
[1].jpg)
The double patio, bar and cooking area
.jpg)
The lower level patio uses Belgard Mega Arbel pavers in Ashbury Haze. The
Mega Arbel pavers are uniquely sized and shaped to fit together in a close
mosaic yet provide the unique sensibility of flagstone. The upper level
patio has a soldier course in Belgard Holland Stone in the color Ashbury
Haze. The seating walls are Belgard’s Weston Wall in the Cotswold
Mist color. The grill surround is 32" high and is custom sized to
fit their grill.
.jpg)
The cooking area comes complete with a custom-built bar area. This area
serves multiple purposes. Most importantly, those sitting at the bar can
interact with the chef, with others eating in that area and with family
and guests enjoying the lower level patio. The additional benefit of the
large bar is some food and beverage serving space. Notice the fluted pattern
detail in the bar and grill wall for aesthetic appeal.
The custom gas fire pit at this Kildeer IL home
.jpg)
Notice the central feature of the lower patio. This fireplace is equipped
with a gas line and ceramic logs. The fire pit is a generous 4’
wide size using Belgard Weston Wall in Cotswold mist.
A lot happens before the design comes to life.
.jpg)
Above you see the design plan for this space. The design plan iterates
the design and layout, sizes, materials and patterns. It also details
the materials that are unseen here such as the compacted crushed stone
building the patio base and the ever-so-slight pitch away from the home
to ensure that water does not pool in the space.
We were thrilled to work with this lovely couple to design the outdoor
space to meet all of their needs. A great outdoor space is designed for
how you want to live. The size, shape, space and materials support your
aesthetic preferences as well as your functional needs. As us about custom
effects such as the fluted wall effect. We’ve built hundreds of
paver patios throughout the Chicagoland area and bring 25 years’
experience to the table to share with you as we, together, design your
treasured new custom space.
Design Award: This Itisaca IL Deck Was Re-faced, Re-Railed, and Took On
A Pool Deck Addition.
Take a look at a stunning before and after…
Before…
.jpg)
And after…
.jpg)
Even better, much of what you see in the
picture of this completed project is the same deck, or at least it’s the same sub-structure of the
old deck. Depending on the foundation of your existing deck, it’s
possible that it is in good enough shape to re-use only switching out
the decking boards and railings for a seemingly brand new deck. If you
are thinking about trading in your old wood deck for a new
low-maintenance deck, you may be able to use much of the sub-structure to turn your old deck
into a new composite or synthetic deck.
How do you know if your current deck sub-structure is usable and a candidate
for resurfacing? You will want to ask a qualified deck builder to inspect
your existing substructure. Because Archadeck builds to standards that
exceed all local building codes, some reinforcement is often needed. The
benefit is a nice cost savings and a deck that looks brand new.
Let’s look at this project further. TimberTech Terrain Collection
composite decking in Brown Oak was selected for the decking boards. The
warm Brown Oak color was contrasted beautifully with White TimberTech
Radiance Rail. Whereas color pallets with subtle contrasts have long maintained
popularity, homeowners are increasingly finding that utilizing contrasting
color makes for a beautiful crisp, clean and more current design look.
.jpg)
In the picture above, you’ll see the portion of the deck that was
added on. With a new pool in the backyard, the family wanted a deck to
connect the pool to the home. We were able to utilize parting boards between
sections and alternate decking board direction for the pool area to create
multiple outdoor living spaces within the same structure. In this image,
you can also see the great effect of the dark graspable handrail with
the contrasting white pickets and railing posts. This deck is low-maintenance
to ensure the family can spend all their free time enjoying their new
space instead of reserving time for performing maintenance on a regularly
scheduled basis.
.jpg)
Deciding whether to add decking all the way around or just partially around
the pool area was carefully considered. We wanted the deck to achieve
the function of easy access to the pool and ample space for sunning. But
we didn’t want the
pool deck area to be so large that the scale dwarfed the dimensions of the other
two levels of the deck.
Below is the 2-dimensional design drawing for this new space. Archadeck
of Chicagoland creates and provides architectural drawings for our clients
to ensure they are aware of what their space will look like without having
to fill in some of the details through imagination.
.jpg)
Archadeck design plans also articulate the specifications of the project
allowing clients to know exactly what their project includes and which
materials will be used as well as other design and build details.
.jpg)
If you are considering adding a new deck or re-surfacing an existing deck,
give us a call for a complimentary consultation. We would love to meet with you
at either our Palatine or our Naperville Showrooms. You can reach us at
(847) 250-4100. Feel free to
drop us an email.
.jpg)

.jpg)
[1].jpg)
.jpg)
.jpg)
.jpg)
.jpg)
.jpg)
.jpg)
.jpg)
.jpg)
.jpg)
.jpg)
