In Nova Scotia, a great lake view in the backyard deserves to be enjoyed all year round.
And that became the goal from the outset, for our team when the clients came to us at Archadeck of Nova Scotia to design a deck and a screened room that maximized the utility of the space, while enhancing the beautiful view of the lake from their backyard.
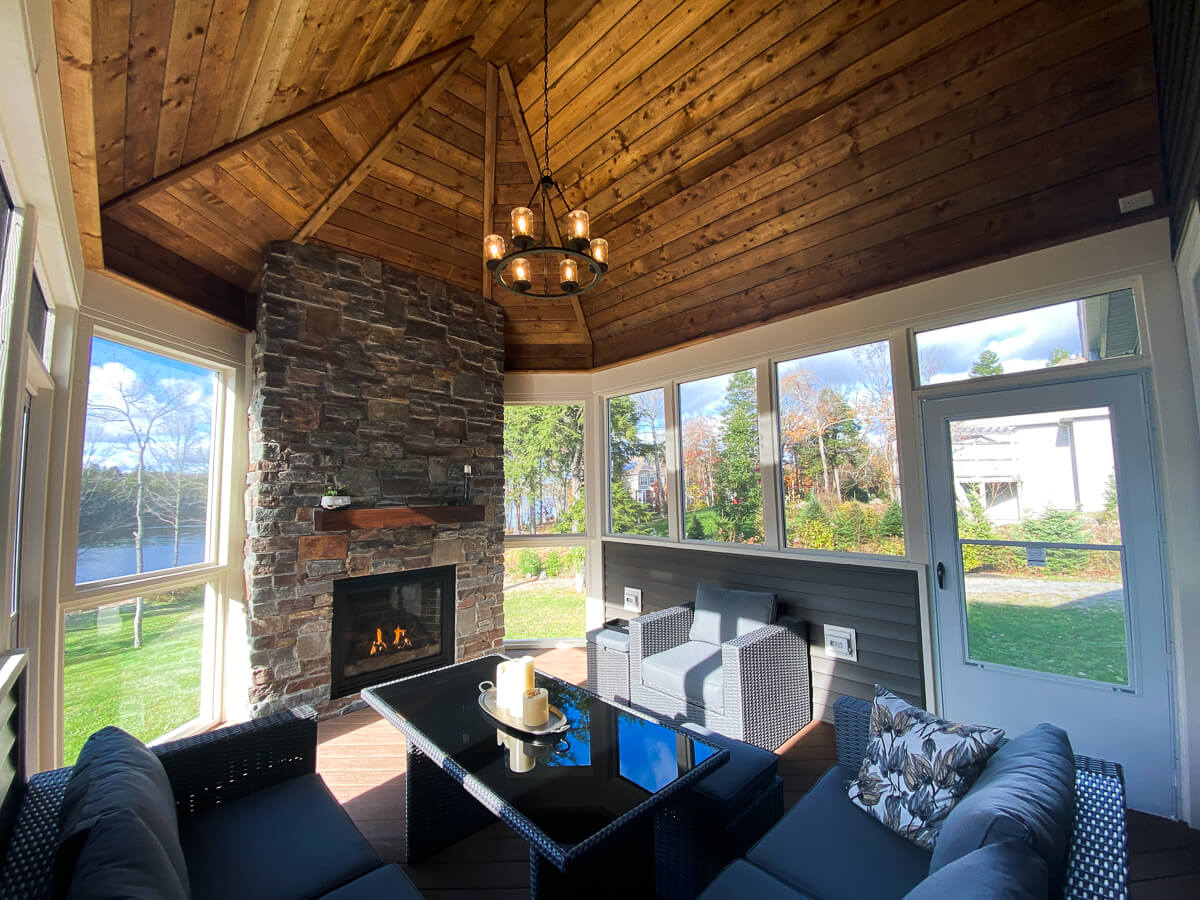
A look inside the screened room with fireplace and decor, completed in 2021
Established in 2003, our team has been delivering exceptional outdoor living spaces, including screened-rooms, porches, decks, and sunrooms, to name a few – for homeowners in the HRM area and Nova Scotia at large. So, when our client, a renowned bestselling author, based out of Hammonds Plains, Nova Scotia, expressed her desire to have a space for her creative work and a relaxed environment that allowed her to maximize the backyard experience – we set out to get things moving.
Our design and build process starts with extensive information gathering from the client, to understand their vision for the space – both aesthetically and functionally. For instance, some clients are looking for a space that allows them to hang out with loved ones more often, while some look for a space that helps them work from home, or engage in creative pursuits. The possibilities are endless – but unique to each client – and, so, our team tries to understand the ‘why’ behind their project.

The project went on to win Peak Awards 2022 for the Most Outstanding Exterior Renovation by Canadian Home Builders’ Association - Nova Scotia (CHBA-NS).
Starting from ideas, we move on to rough sketches, professional designs, and then the renders to help the client see with precision, how the final space would look like.
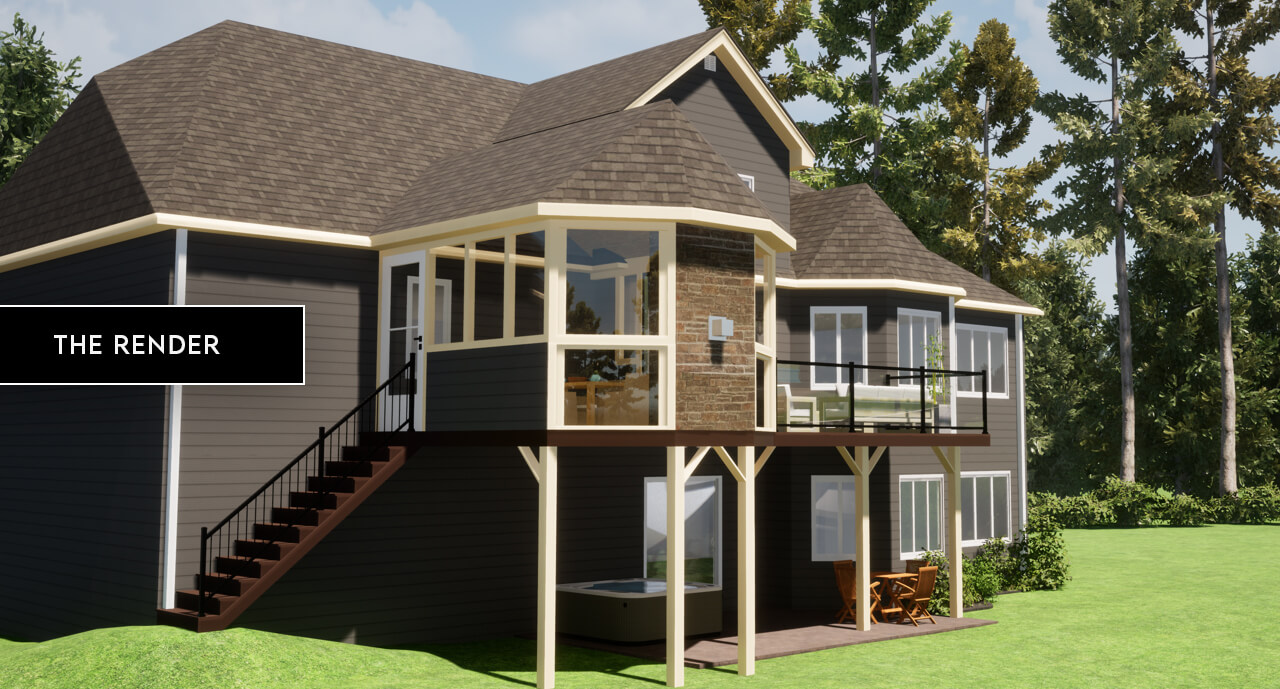
The 3D-render design of the project

A final look from the outside – after completion – screened room, with adjacent deck
The client had provided inspiration photos and directions on what was important to her, particularly a fireplace and stone hearth, reducing sun's glare and wind off the lake while maintaining natural light and sheltered gathering space within the screened room.
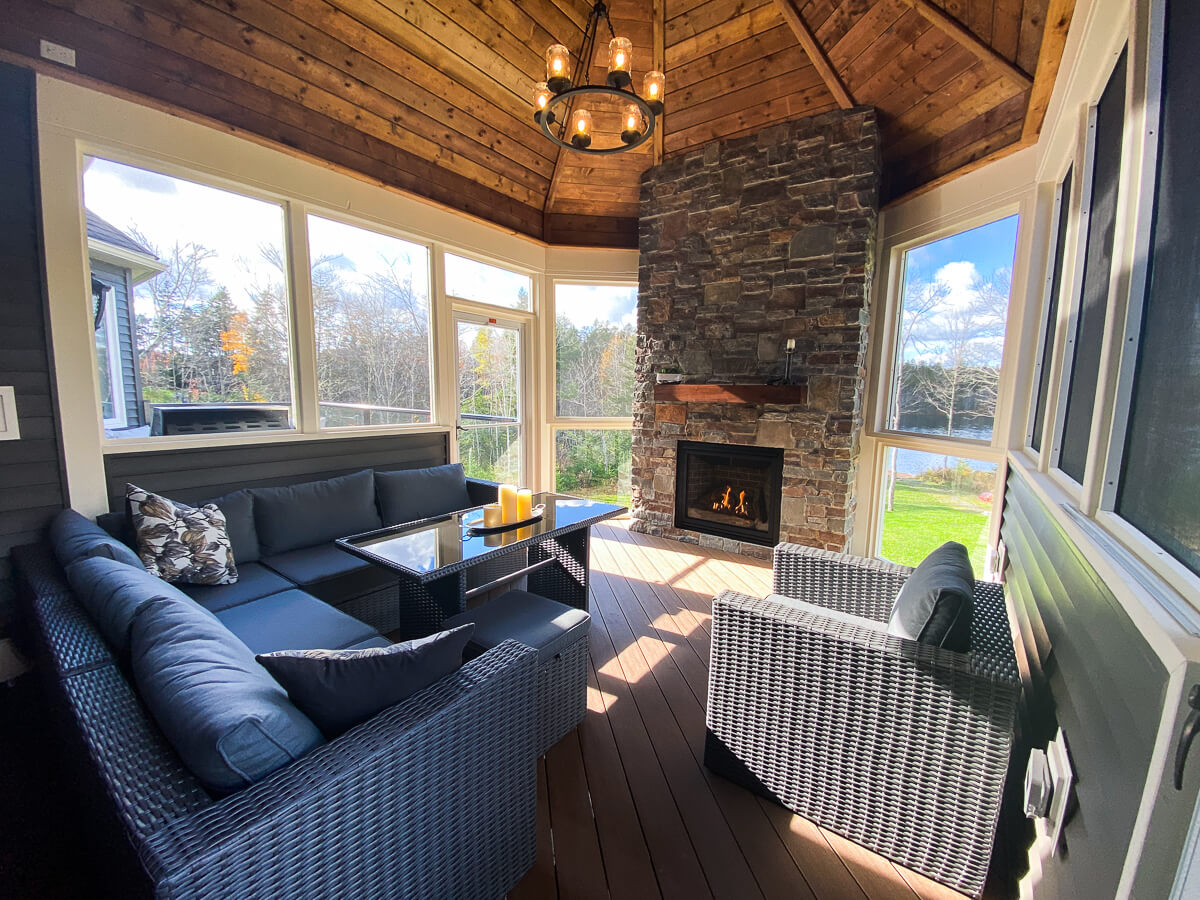
A look inside the screened room from the other side
We accommodated the client’s request to block the glare and wind from the lake and placed the fireplace in that direction but designed glass panel knee-walls on either side, so the view of the lake was not lost.
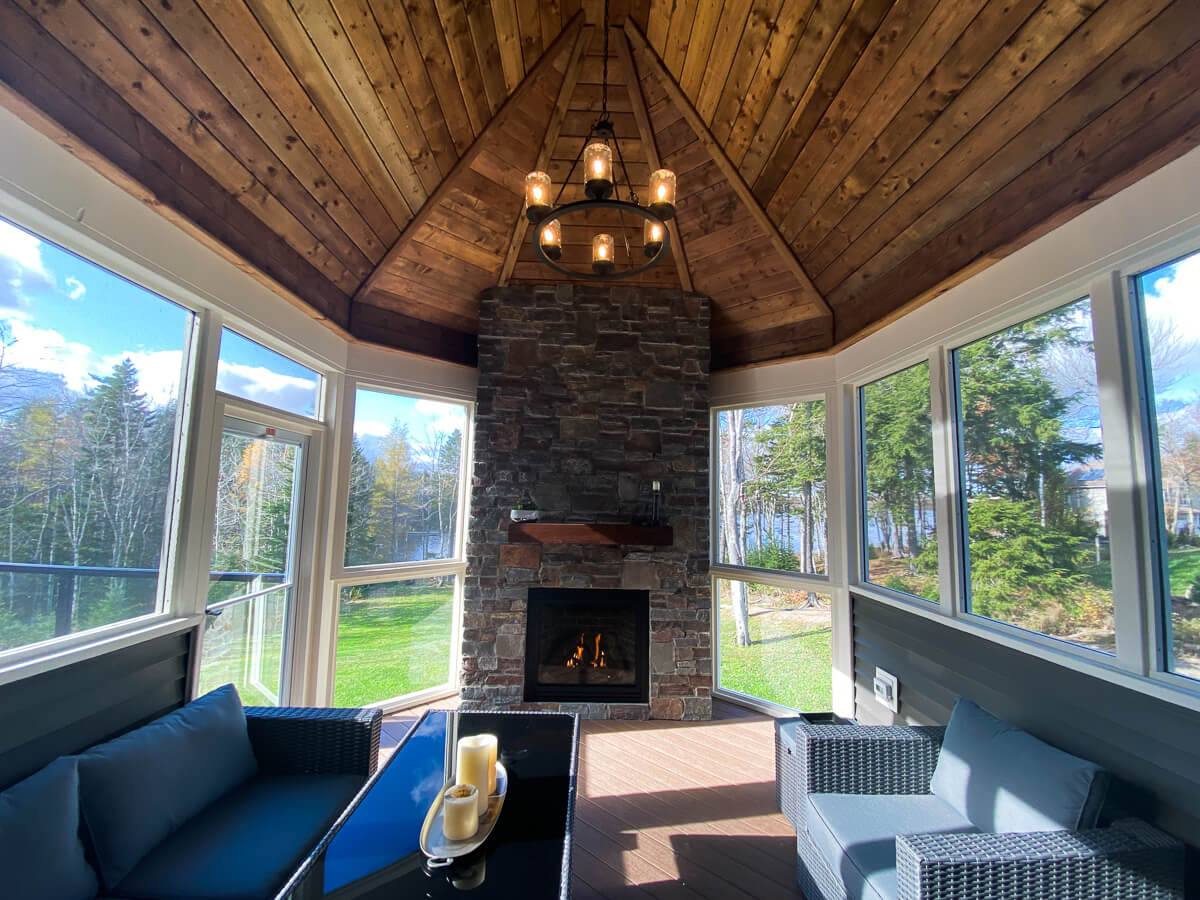
The fireplace was intentionally designed to block the sun’s reflection from the lake; the view was designed to be accessible, however, from either side of the fireplace.
At the same time, the deck outside was designed to take full advantage of the view and natural landscape, in its true Nova Scotian beauty of lakes, around the property.
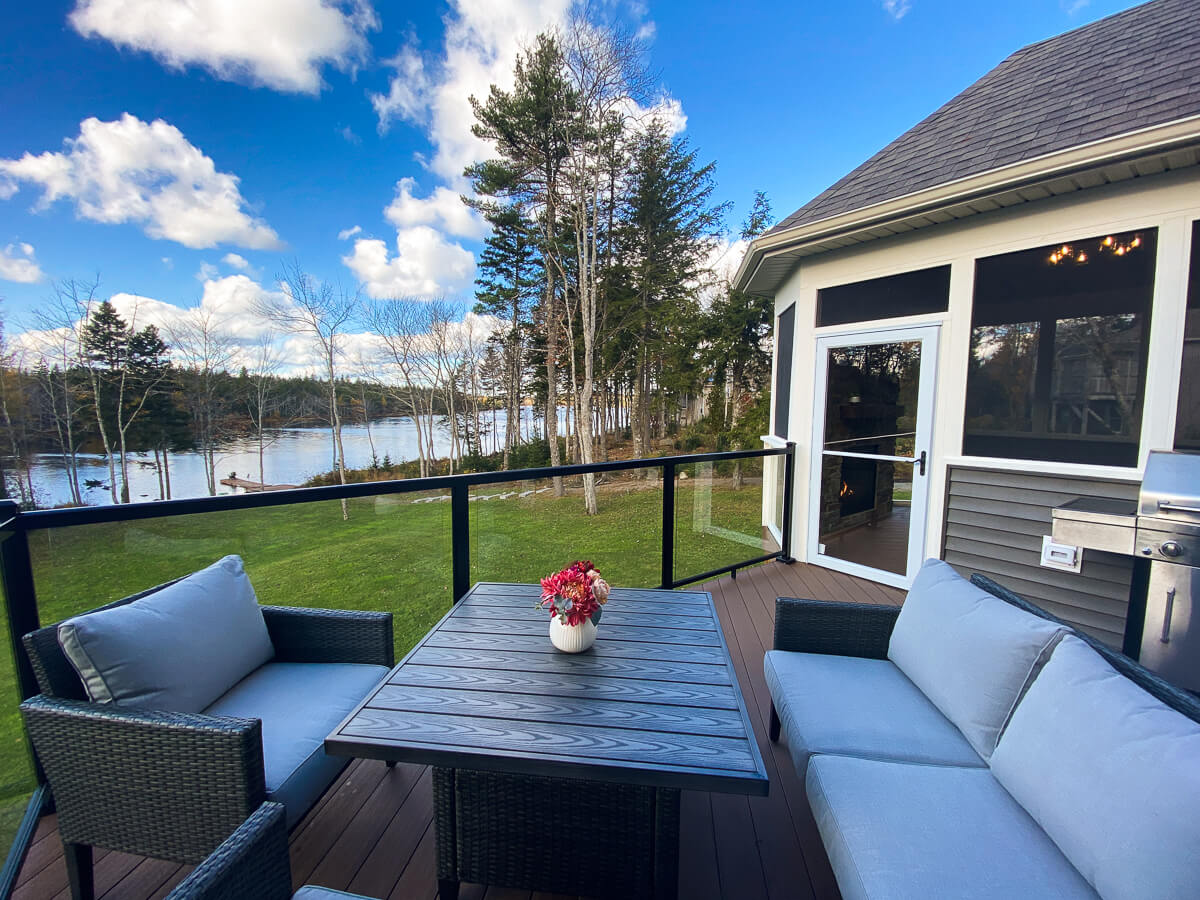
A view from the new composite deck, with glass panel railings, for an unobstructed view of the natural surroundings.
Along with glass panel knee-walls and stone fireplace; the design features vinyl siding knee-walls, hip-style asphalt shingle roof, and exterior details matching the architecture of the existing home.
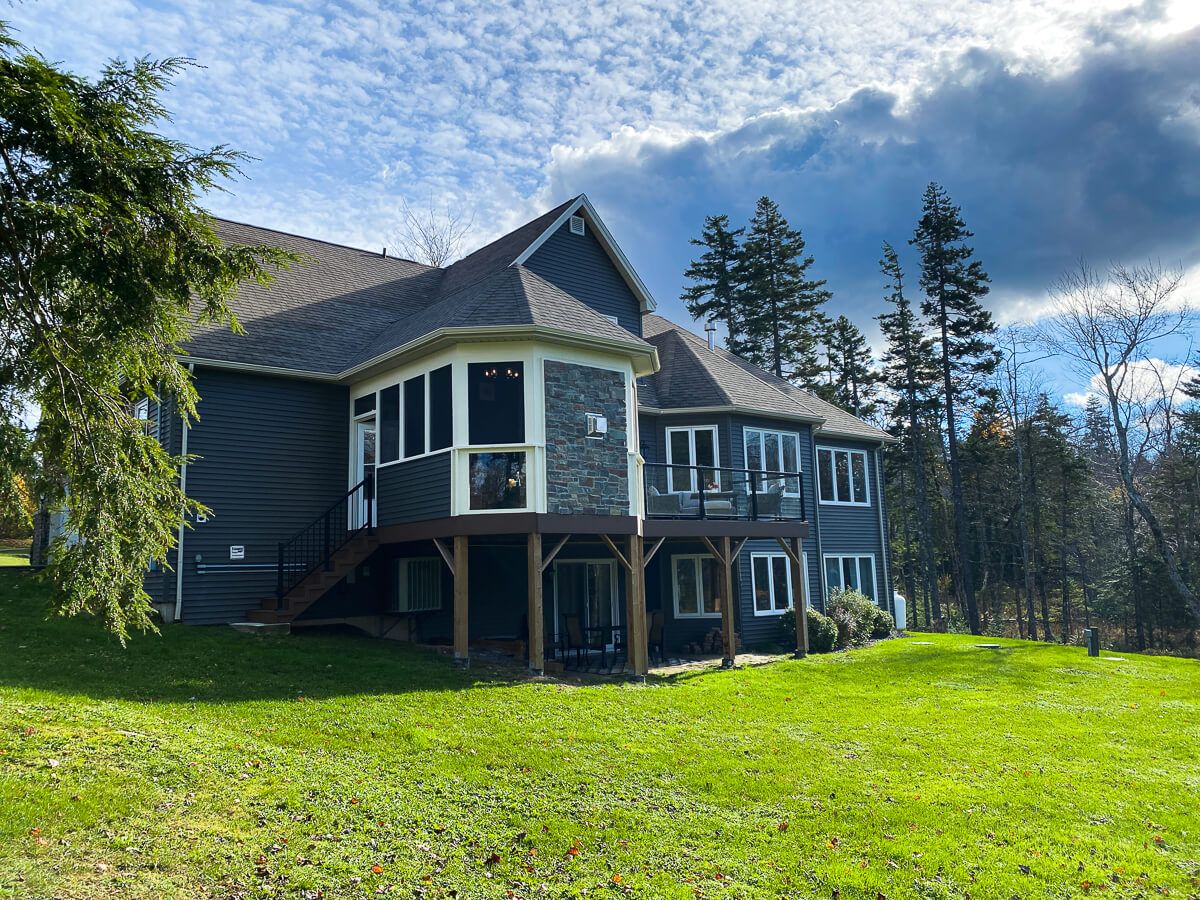
The entire structure was designed for a seamless transition with the existing structure, aesthetics, and even the fireplace’s exterior (stone) matching what’s on the inside.
We helped realize their original vision to have a rustic, yet modern feel to the screened room, with touches of natural stones, textures, and modern elements. Initially having picket railing, our designers encouraged the client to replace them with glass panels railings, allowing an uninterrupted view of the lake - which post-completion, won the client over.

The view inside the screened room with fireplace from the other side.
The deck allowed plenty of room for seating, dining, and barbequing while maintaining open access from the house to the screened room. The entire space together was designed for a peaceful, warm, and relaxed time without compromising the outdoor experience.
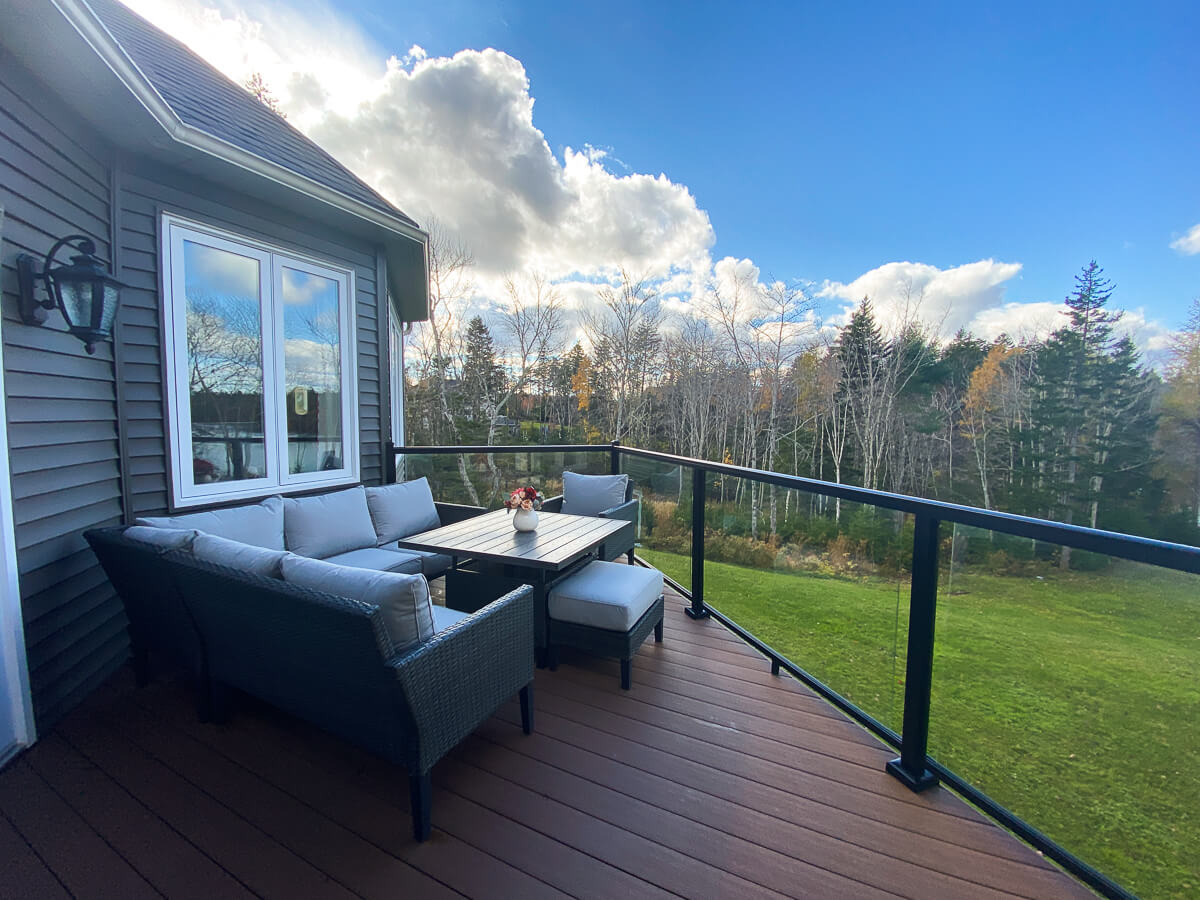
The magnificent unobstructed view of the natural landscape around with lots of room on the deck to have a good time with friends and family.
We used Timbertech composite decking – manufactured from up to 73% recycled materials and with 100% recyclable packing materials. The decking lasts up to 30years, reducing deforestation for replacement and making use of hazardous chemicals like sealants or stain-cleaners unnecessary – fewer chemicals to landfills.
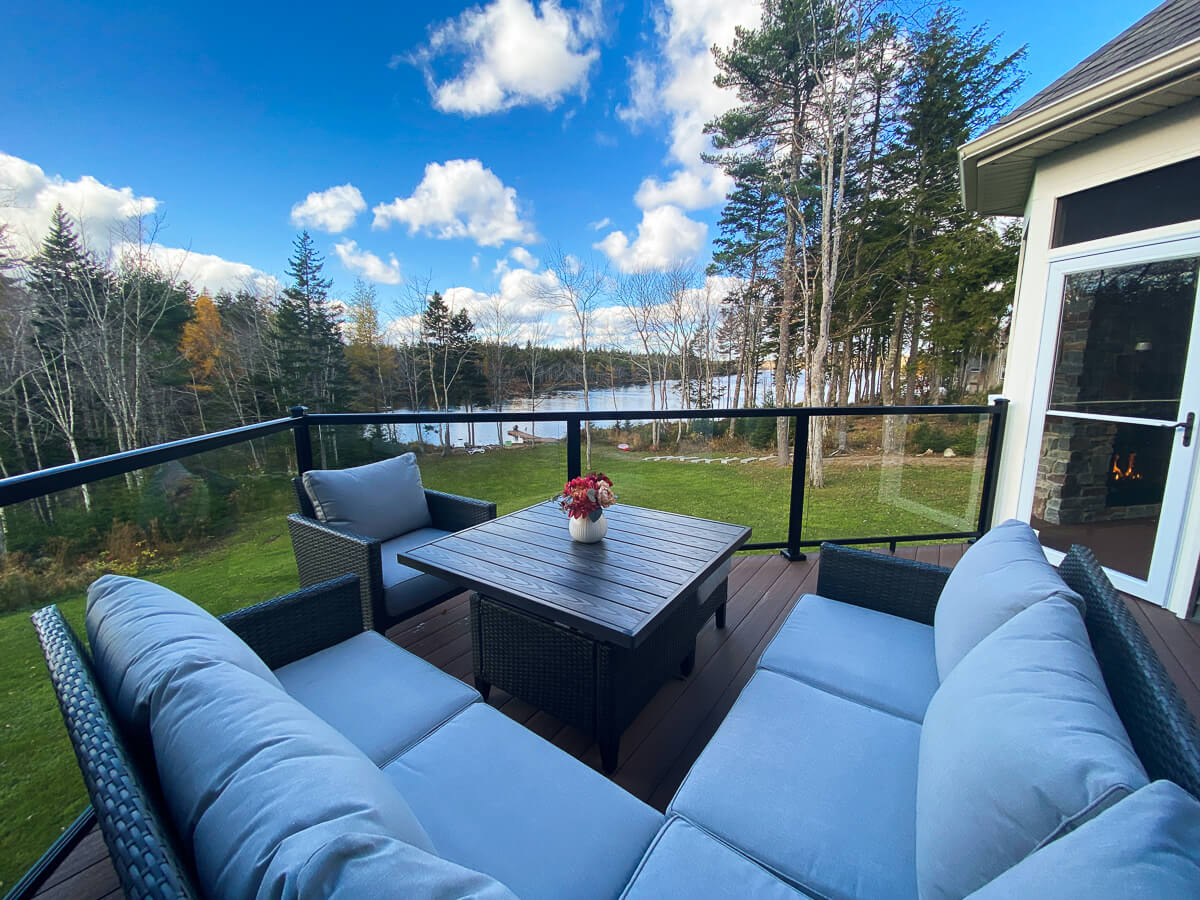
Here’s how it looked like, before the new deck and screened-room:
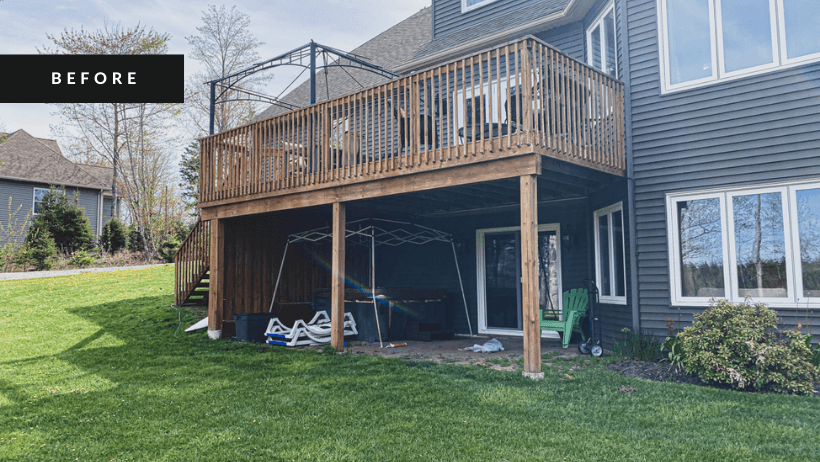
Our team is grateful for the opportunity to help our clients bring about their vision of a perfect and dreamy outdoor space to life. If you’re planning a deck – pressure-treated or composite, a screened-room for a year-round pleasant experience, or a stone-patio for opening up possibilities for having a good time with your loved ones, our team is here to help. Start by downloading one of our free outdoor living design guides to help you get this moving, or reach out to our team directly by calling us at (902) 201-2843, via live chat, or visiting our contact page.