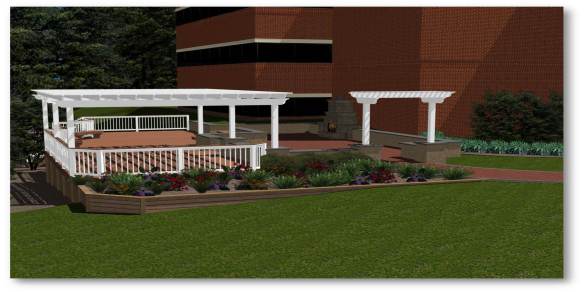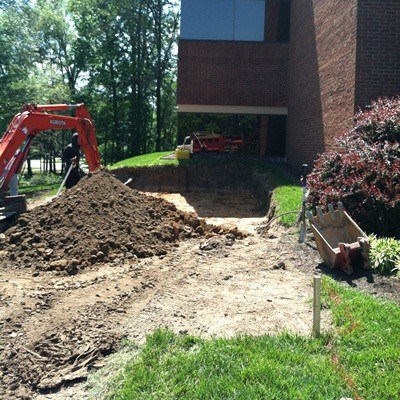Several weeks ago, we announced that we at Archadeck Outdoor Living’s corporate office are getting a new outdoor living area. We are thrilled to let you know that after some weather delays, we officially broke ground today!
To recap, up until now, our corporate office has been of void of any outdoor living structures (we know, it’s sad considering what we do). This year, we decided to change that and designed this custom deck and patio combination project. A large pergola will cover part of deck for shade and built in benches and retaining walls will provide places to sit throughout the space.

Last week all of the patio material was delivered and trust me, it is a lot of pavers. Included in the material is the outdoor fireplace that will be installed on the project.
In preparation for the first phase of building, we had to file for building permits. After the county reviewed our plans and specifications, we were able to grid out the deck and patio on the property. Victor, our Director of Construction and Drafting who is spearheading the build for us, went outside with members of his team and sprayed a pink paint to illustrate where the building will take place. This allows the sub-contractors to envision the space and know exactly where to build. With the paint and permits in place, we were ready to build! Of course, Mother Nature had other plans for us. After a few days of rain, the ground needed to dry out a bit before we started digging. And finally today we were ready!
 The first phase of the build is the patio and footings for the deck. This morning, bright and early, bulldozers started digging into our lawn to grade the area. Grading is the process of leveling out the ground. For us, the land that we are building the patio is uneven, sloping down to the road. The bulldozer cuts out the grass and dirt to level the area so that when the patio is built is it sturdy and level. It has been pretty interesting to see the difference in just a day, these guys are fast! Grading is also key for the drainage of the patio. Uneven surfaces hold water and puddle instead of properly draining and may cause future problems.
The first phase of the build is the patio and footings for the deck. This morning, bright and early, bulldozers started digging into our lawn to grade the area. Grading is the process of leveling out the ground. For us, the land that we are building the patio is uneven, sloping down to the road. The bulldozer cuts out the grass and dirt to level the area so that when the patio is built is it sturdy and level. It has been pretty interesting to see the difference in just a day, these guys are fast! Grading is also key for the drainage of the patio. Uneven surfaces hold water and puddle instead of properly draining and may cause future problems.
The footings for the structure will also be dug this week. Footings are the load bearing parts of an outdoor living structure. Before we start building the deck portion of the project, a county inspector will come out and test the ground and evaluate our footings. When they are all given the green light, we will be ready for to start the deck!
Everyone here is more than excited for an outdoor space at the office. On a beautiful day like today, it would be wonderful to have a nice spot to sit and hold a quick meeting while enjoying the sunshine. Our goal in designing the space was to create a combination project that not only features some our most commonly built structures, but also to create a space that is usable. By including the outdoor fireplace and outdoor kitchen, we are ensuring that it is used. The other offices that are part of the building are just as excited to have a space to enjoy the outdoors as well!