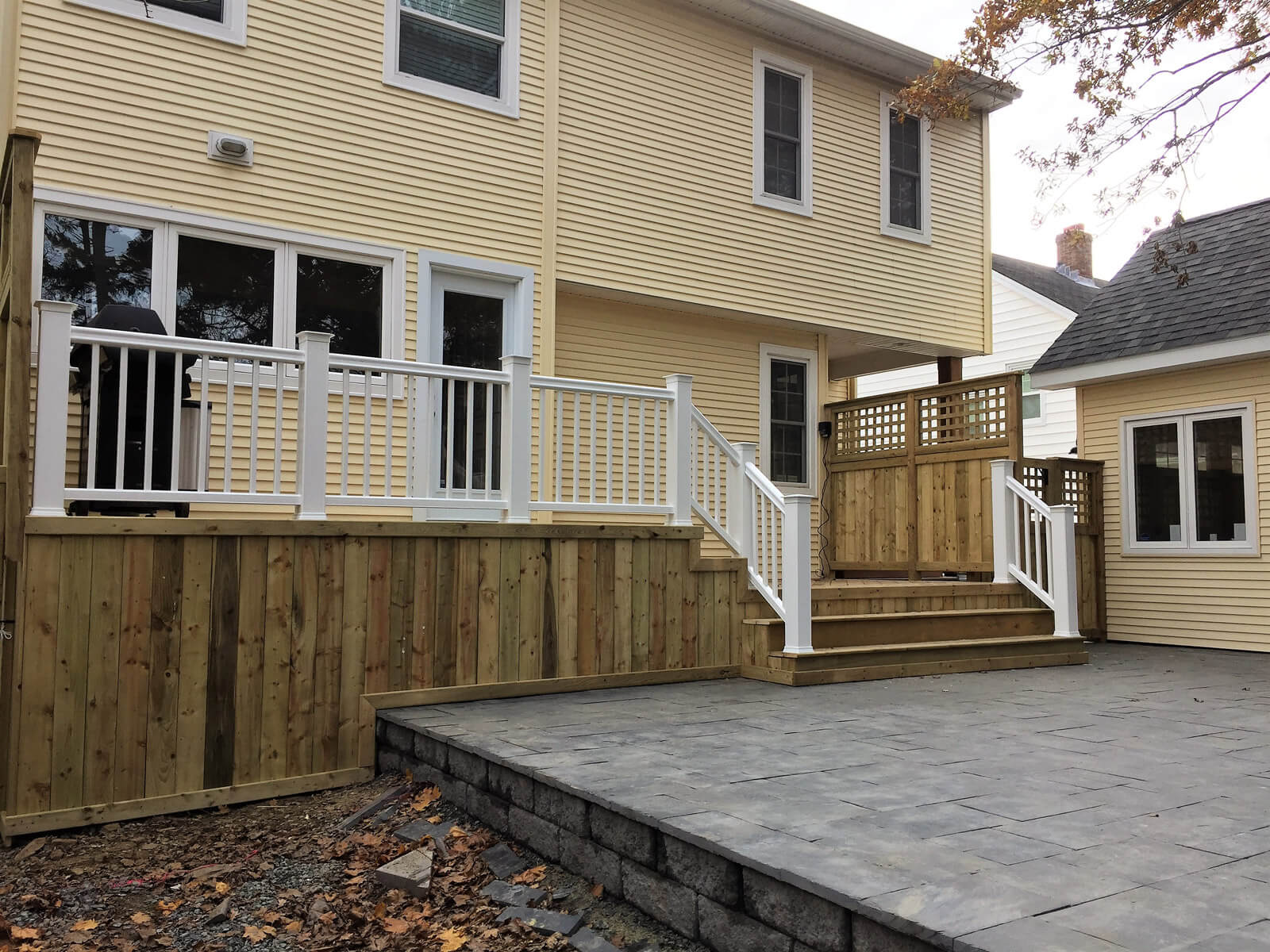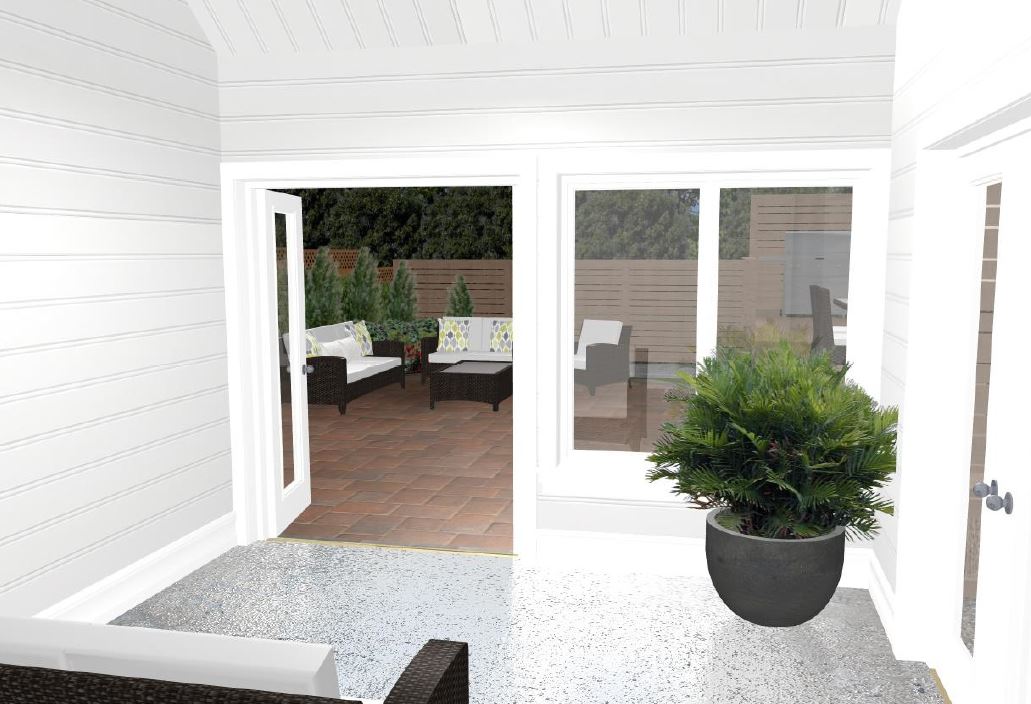
This beautiful home just outside the Halifax Peninsula was in need of some outside TLC. The crumbling driveway and retaining wall lead to an unusable garage at the back. The deck had rotted and been removed, leaving a dangerous door 4 foot drop from the door above.

We wanted to help these homeowners get the most out of their outdoor living space and were excited to get started with the new designs. We began by repaving the driveway and rebuilding the existing garage to create an insulated 3 season room. The double garden doors let the natural light flood into the white barn-board walls and polished concrete floors.

The new pressure treated wood deck extends along the back of the home and a flagstone patio was created below creating plenty of space for dining and entertaining. A new retaining wall and fence was installed to keep the property level and ensure proper drainage for their steeply-sloped yard. Design features like horizontal lattice and black, square cut pavers give the space clean lines and a modern feel to contrast the more traditional style of the home and natural wooded backyard.
