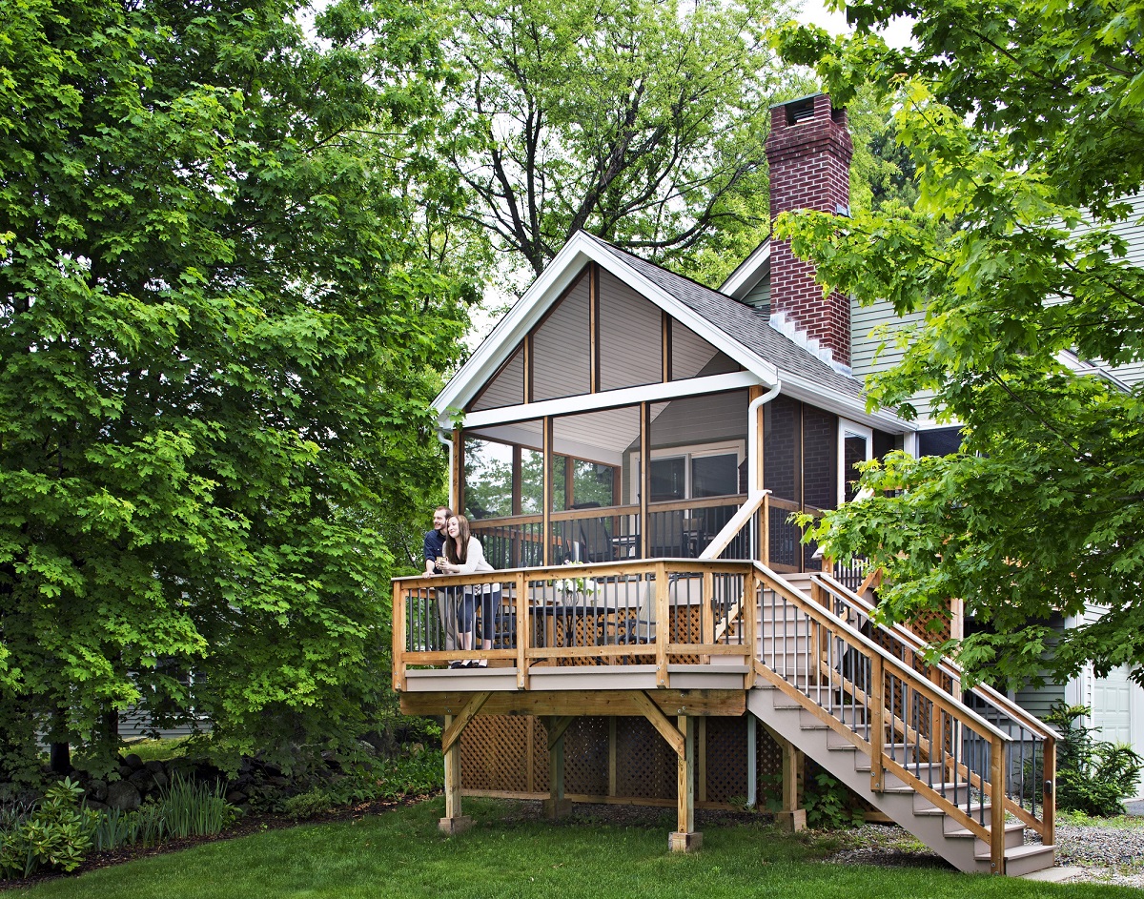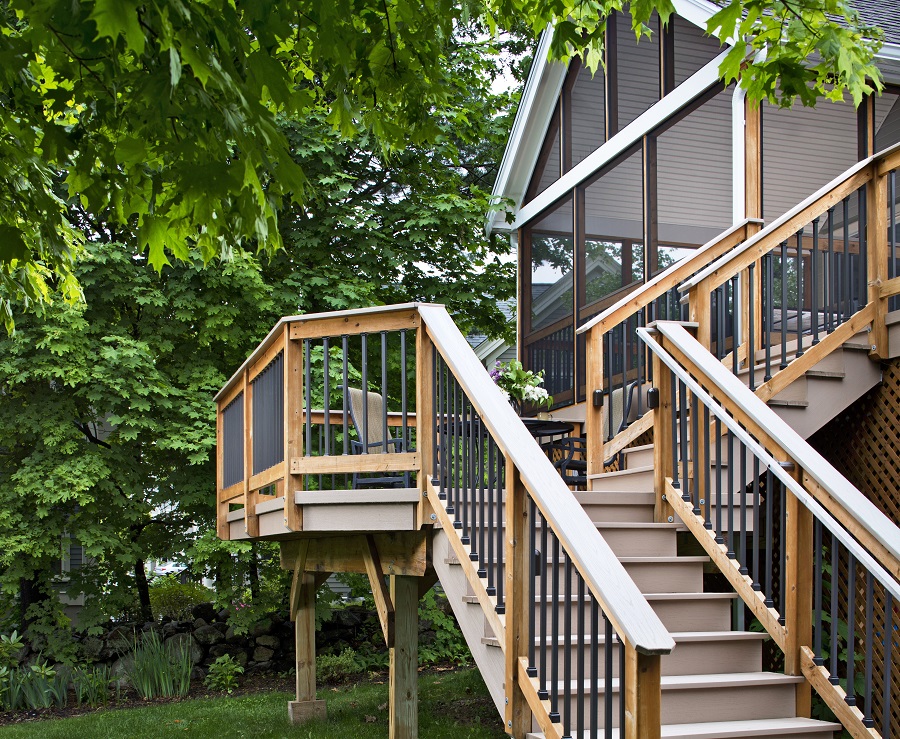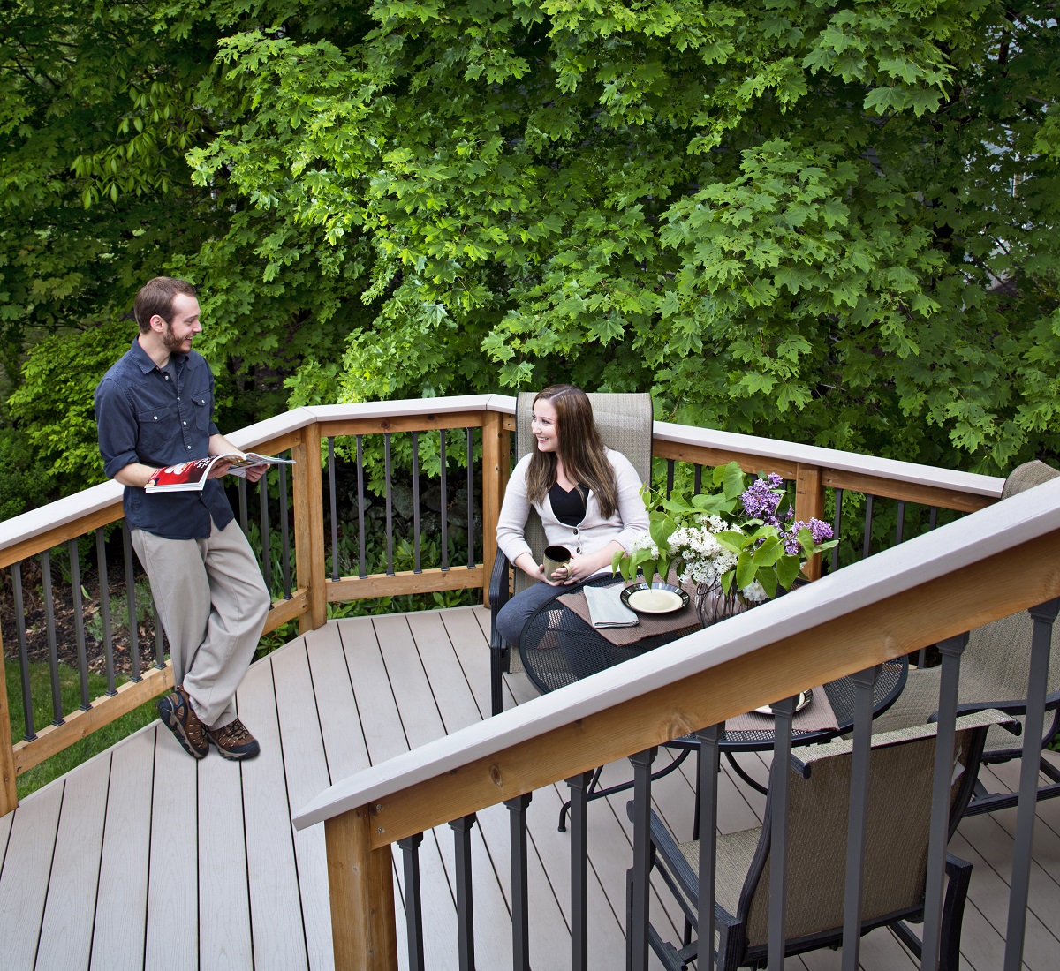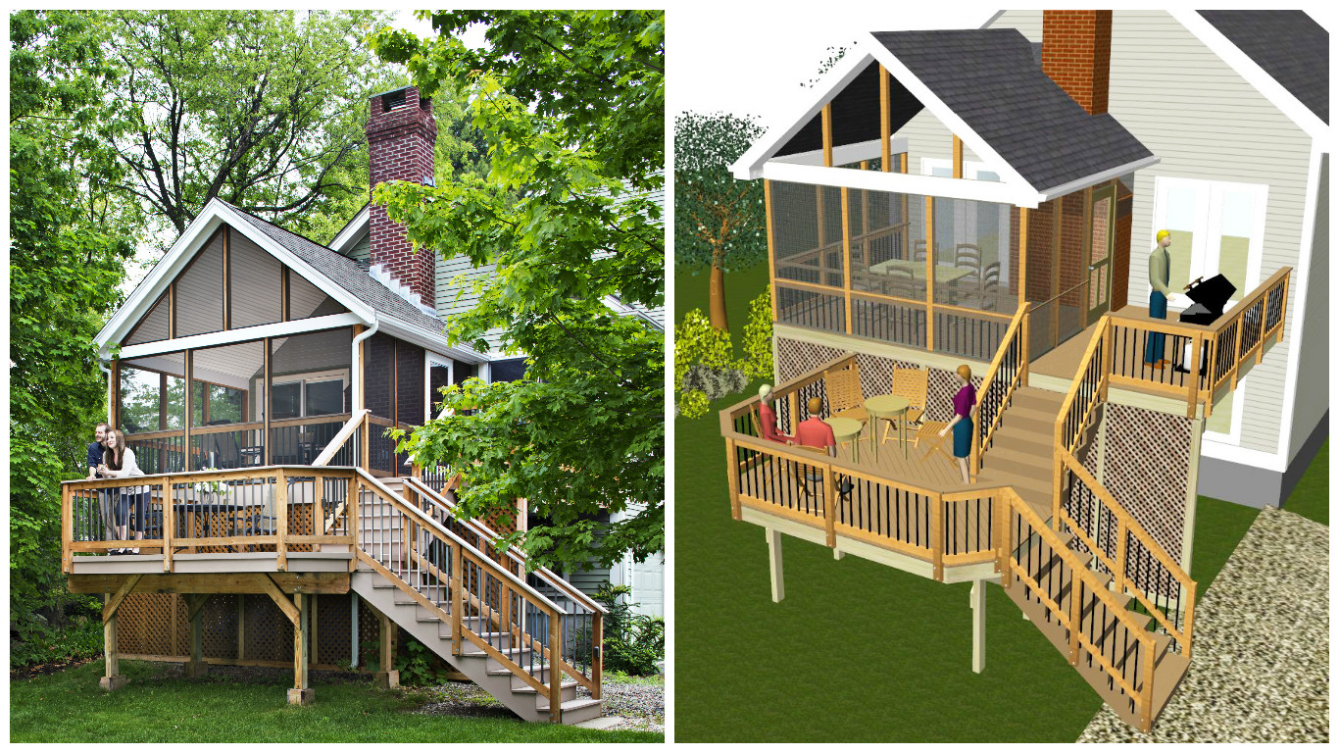Do you look at out at your deck and wish, at times, that you had a screened porch instead of a deck? It’s possible your needs have changed and a screened porch would meet your needs now better than a deck does. The specific needs a screened porch addresses all relate to protection – from sun, from rain, from pesky insects. Or, maybe you love your deck and wish you had a screened porch in addition to a deck. In either case, a deck-to-screened-porch conversion might be your solution.

The Lexington, MA, screened porch and deck project featured here is a beautiful example of such a conversion. The homeowners had a deck and wanted to add a screened porch. Archadeck of Suburban Boston was able to convert their existing deck to a screened porch and add a new deck adjacent to the porch. The homeowners love the protection a porch roof and screens provide. They also enjoy their low-maintenance deck that is open to the sky. An added bonus is that their outdoor living space is larger now than it was before.
How to Know if a Screened Porch Conversion is Feasible for Your Deck
The only easy answer is to call the deck and porch professionals at Archadeck of Suburban Boston. We have more than 25 years’ experience building screened porches and decks. Our experience includes converting decks to porches, and the first step in that process is to determine if your deck can “handle” becoming a porch.

Most decks, even if they are sound and properly framed, will need new footings and additional framing to support the weight of a porch. That was the case here with this Lexington, MA, deck to screened porch conversion. We did need to enhance the deck’s substructure. The fact that this was an elevated deck worked to our benefit. If your deck is at least four feet from the ground, we should have room beneath it to dig the holes needed for new footings. If not, we may need to remove the deck in order to dig those footings.
The condition of your existing deck’s substructure and height of your deck are not the only considerations. To read more on this topic, please see our article, Want to Convert Your Deck to a Porch?
Low-Maintenance Decking, Gable Porch Roof, and Beadboard Ceiling
These Lexington, MA, homeowners selected low-maintenance AZEK decking in the Brownstone color for their porch floor and for the new deck. We recommend using the same flooring for the porch and deck to give your project continuity. We installed the decking using cortex plugs and stainless steel screws. The deck and screened porch both required railings, and that design also provided continuity from porch to deck. We built the railings with cedar and added an AZEK top cap to the railings. With a low-maintenance rail cap, the homeowners will always have a smooth-to-the-touch railing and never need to worry about splinters. The balusters in this project are Deckorators aluminum balusters. These black balusters practically disappear as you look through them.

The best roof style for this screened porch project was a gable roof. You can see that we matched the pitch of the home’s roof. This high-pitch gable roof opening gives the screened porch an open and lofty feeling. For the interior porch ceiling, we used Nantucket beadboard, always a favorite. We also installed LED low-voltage lighting on the deck and stairs for safety.

Contact Archadeck of Suburban Boston today to learn more about how we can enhance your home with the perfect outdoor living space for your needs.