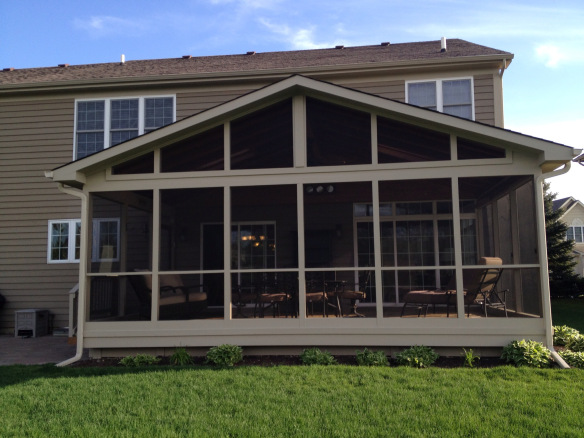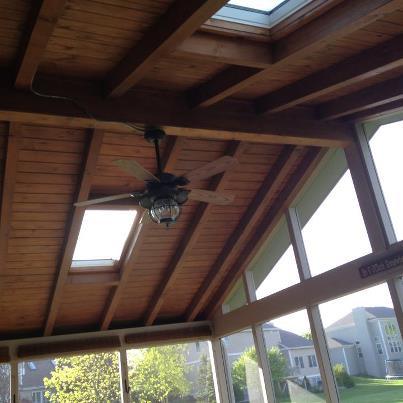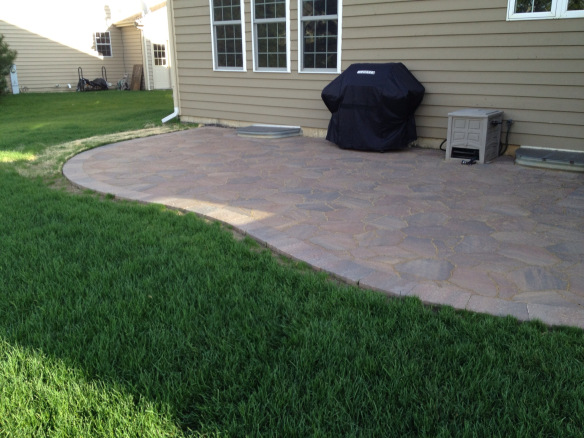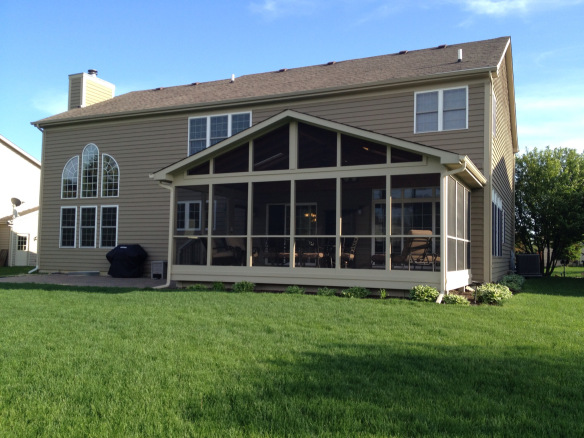In previous posts we have talked about planning your entire backyard space at once and building it in phases as schedules and budgets allow. A recent project from our deck builder in Chicago did just that. David Berryhill owns Archadeck of Chicagoland and last year was contacted by a customer who wanted to upgrade their outdoor living area.
The homeowners originally called David to take down their existing deck and build a new screened porch in its place. While there, they talked about possibly adding a patio in a year or two when they were ready. Knowing the future plan, Archadeck of Chicagoland built the screened porch in 2011. They constructed it out of pressure treated pine that was finished to complement the home’s siding and trim.
Inside the screened porch, two skylights were installed to let more sunlight in as well as a ceiling fan for those hot days. The ceiling itself has wood finish with exposed beams for a more rustic look.
After enjoying their screened porch for a year, the homeowners were ready to add the patio they had initially talked to David about. The low to grade patio was constructed using Belgard Mega Arbel product that has a stone appearance with slight variations in color. For added visual interest, Archadeck Outdoor Living finished the spaces with curved edges instead of the normal straight lines.
Because the addition was planned at the start of the original build, the combination of the screened porch and the patio work extremely well together. Check out these photos of the final product from our patio builders:



