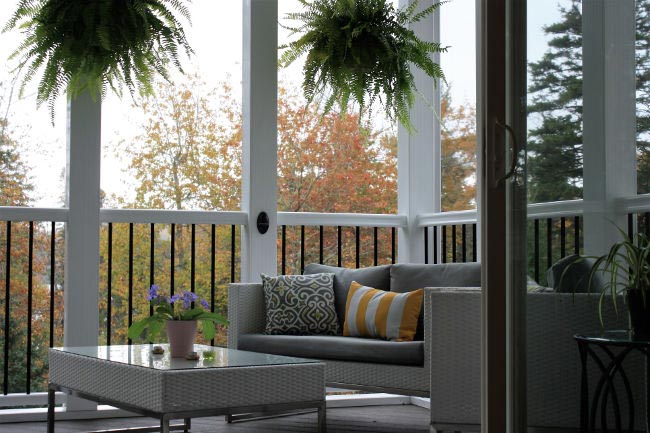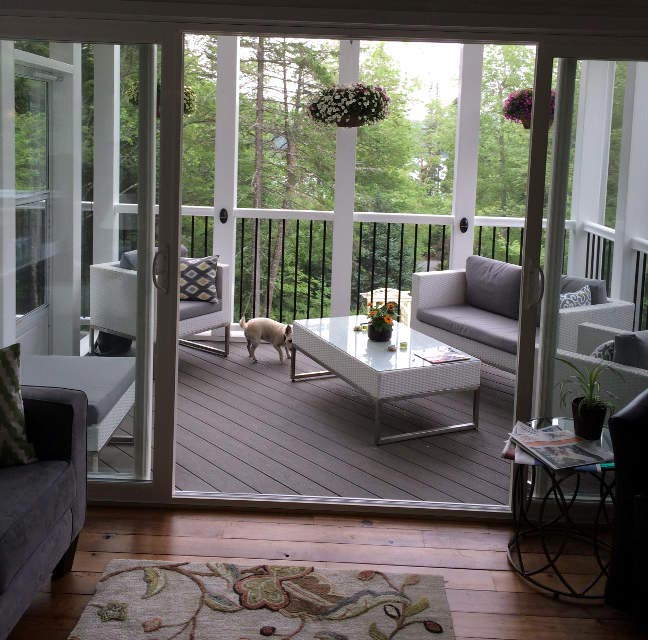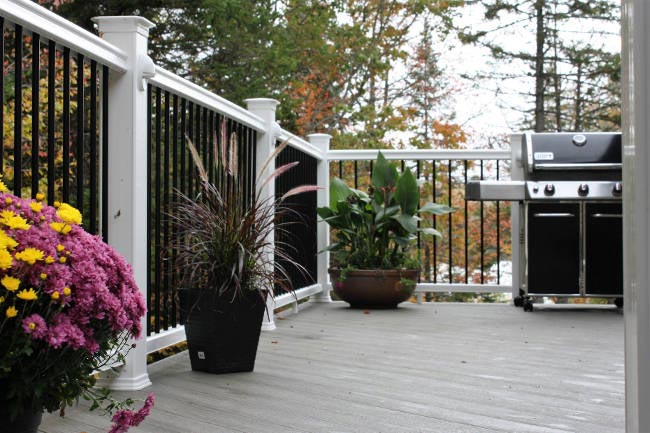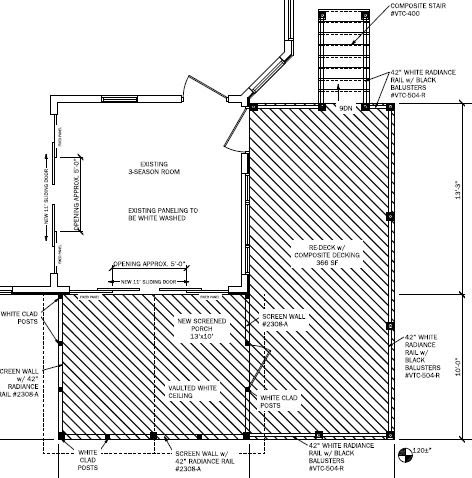Our clients were looking for an outdoor space to enjoy their spacious backyard and lake views, just outside Halifax. Bugs were becoming a problem during the summer months and their old deck was only accessible from the back door which felt separated from the home. We worked together to create a design that would keep them happy for years to come.
Not only did we create a larger deck with easy access to the yard, we added a large screened in porch so they could enjoy the great Nova Scotian summers even on the rainy days or buggy evenings. We made sure the design blended seamlessly with the existing house.

The porch included new 9 foot sliding doors into the existing 3 season room, and another 9 foot sliding door into the dining room, creating an open concept indoor/outdoor space when fully opened. The gable style roof allows the natural light to flow into the home all year long.

The outside deck was designed to allow plenty of room for entertaining and grilling. The light grey composite decking and railing system with contrasting black aluminum balusters blend with the colours of the existing home. Energy efficient LED lighting were installed to light the way.

