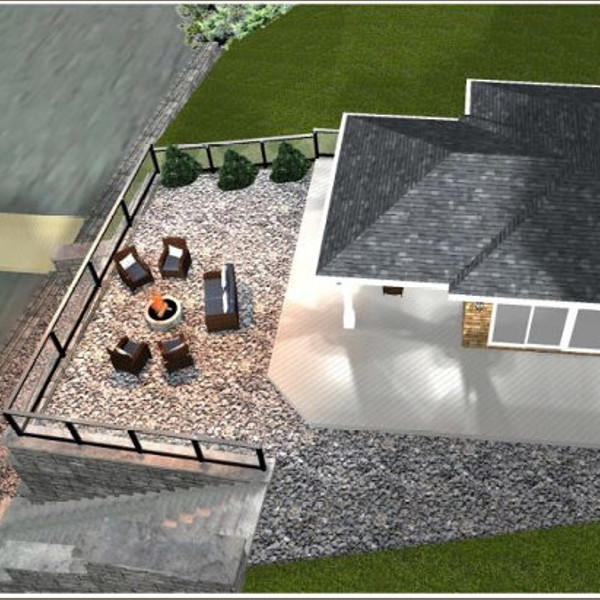Our South-End Halifax clients were looking to create an outdoor living space despite the large incline of their lot. They wanted to create a quiet get-away and maximize their amazing oceanfront views.
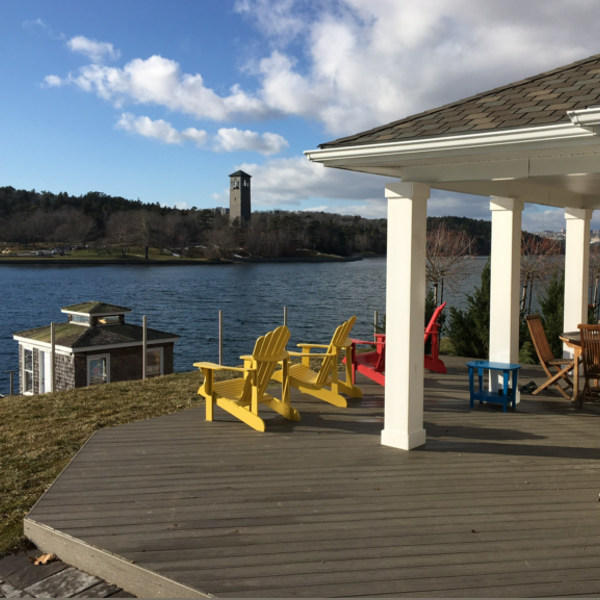
At the bottom of the existing retaining wall and stairs, we built an 18×16 foot boathouse with large sliding glass doors on 2 sides. This winterized room can be used throughout the year and boasts a kitchenette, bathroom, sitting room and hidden Murphy bed with built-in cabinets for storage.
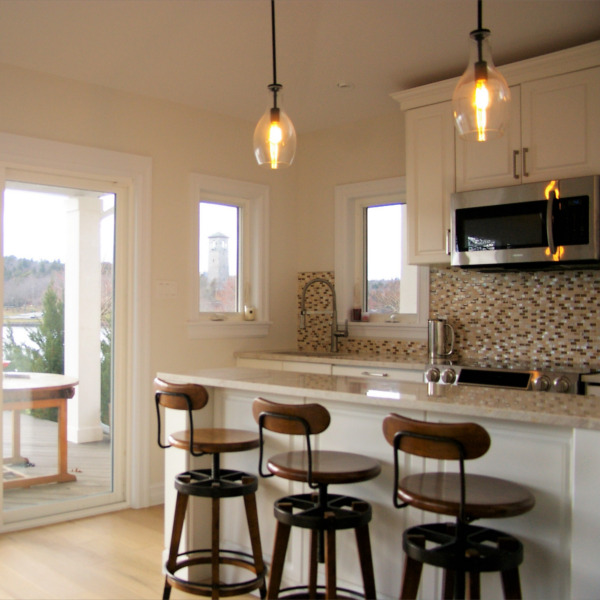
The high end details of the inside of the boathouse mimic their home on the hill above. We designed the boathouse to mimic the roof pitch of the Dingle Tower, keeping to the rich history of the area, and the views consistent.
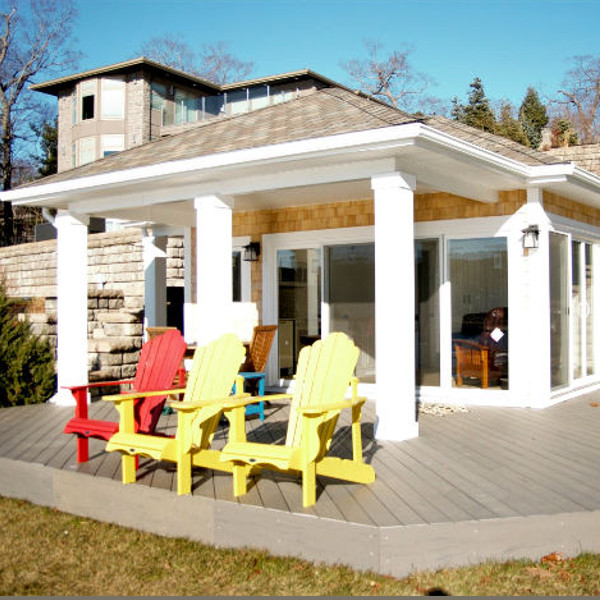
Outside, the 600 square foot composite deck with covered porch has plenty of space for grilling and dining. An outdoor shower area is tucked away just beside the back door. Tempered glass railing panels offer uninterrupted views of the amazing ocean beyond.
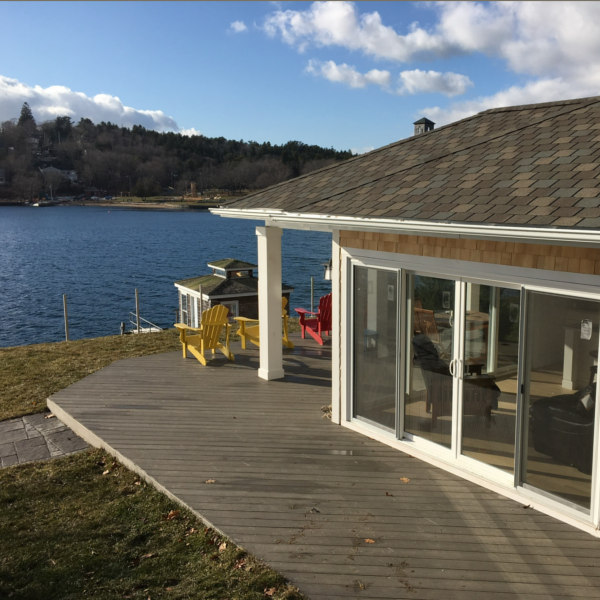
Two large balconies were updated on the main home with new roof membranes, new low-maintenance decks and low-maintenance rails with glass panels on the water sides, to keep sight lines clear to the ocean.
