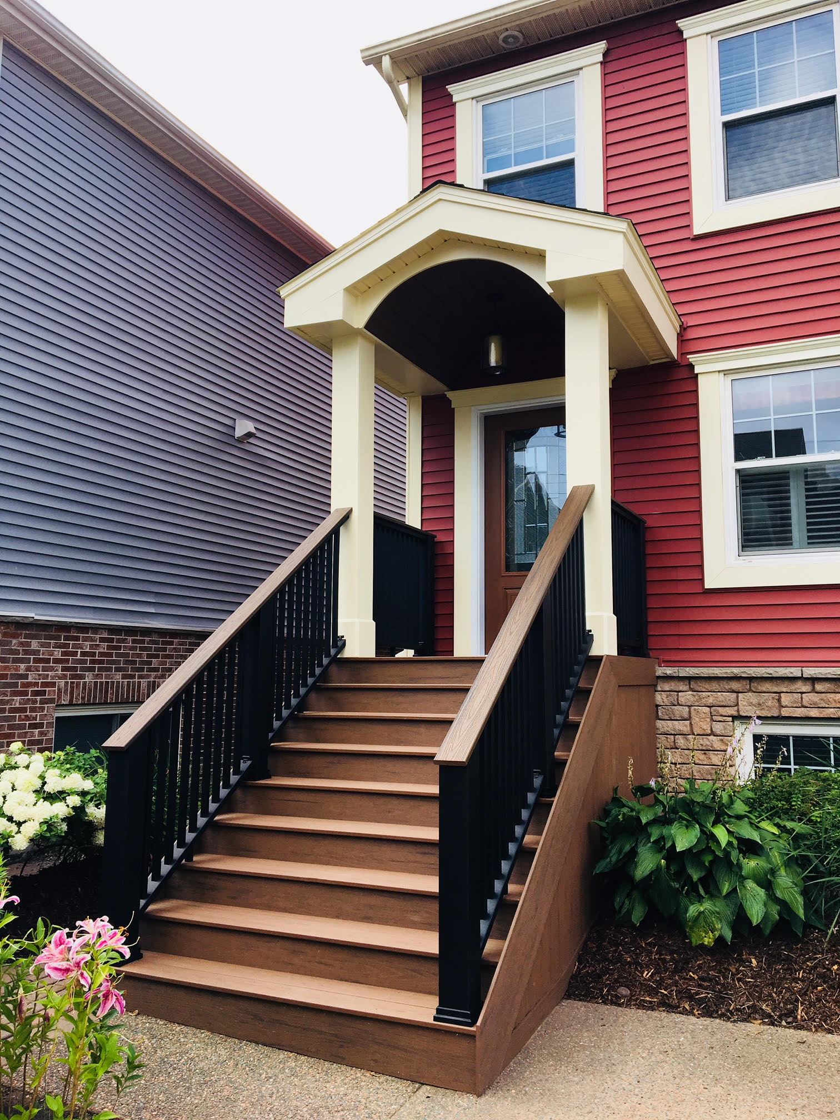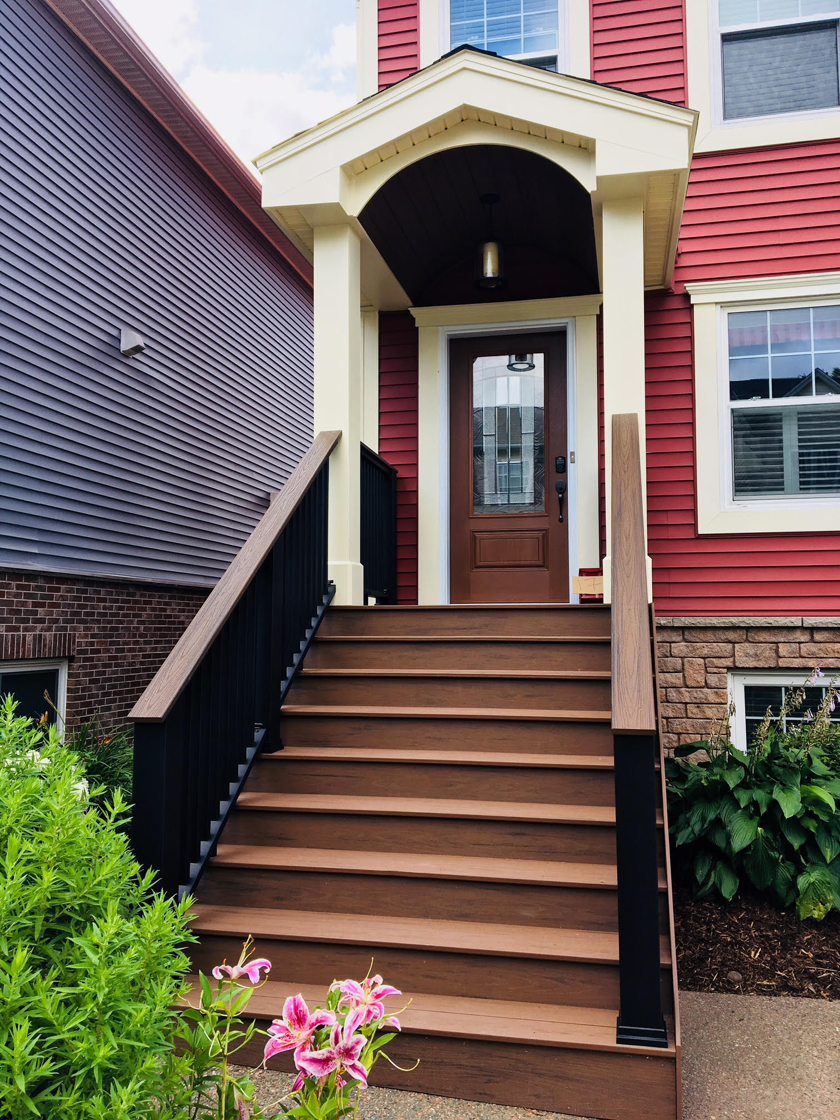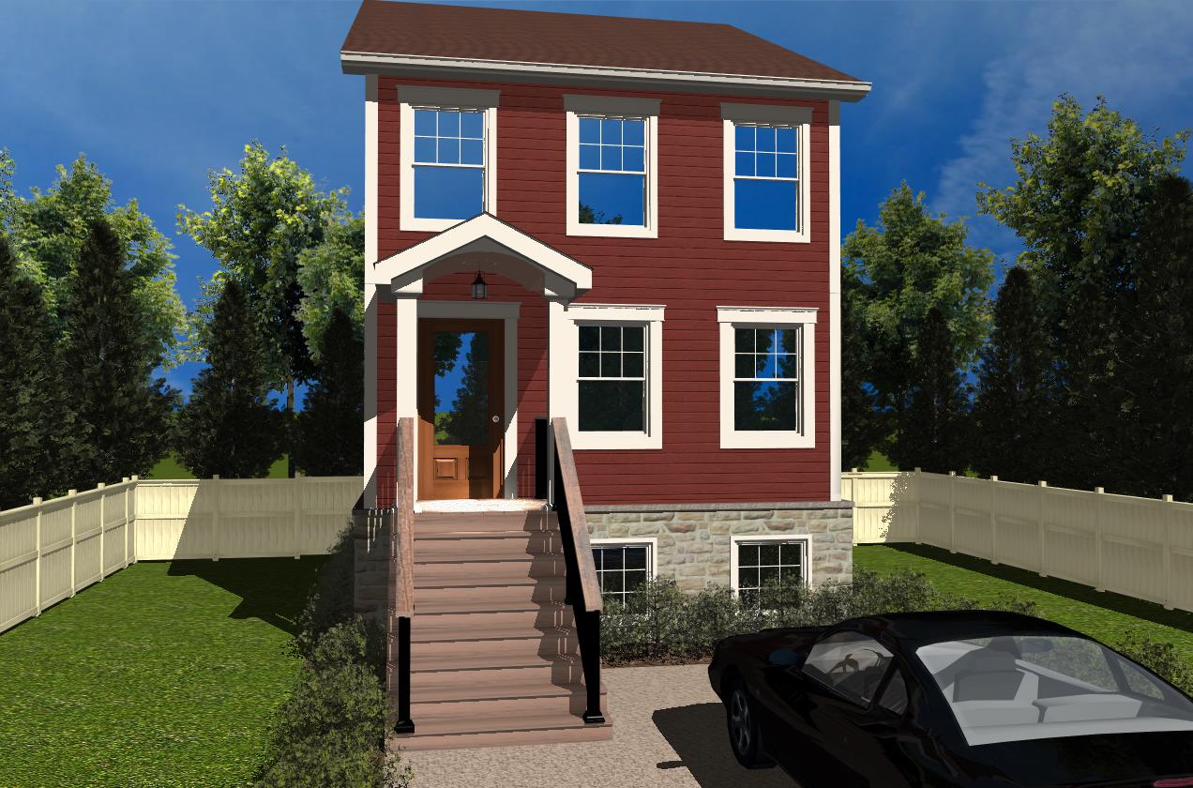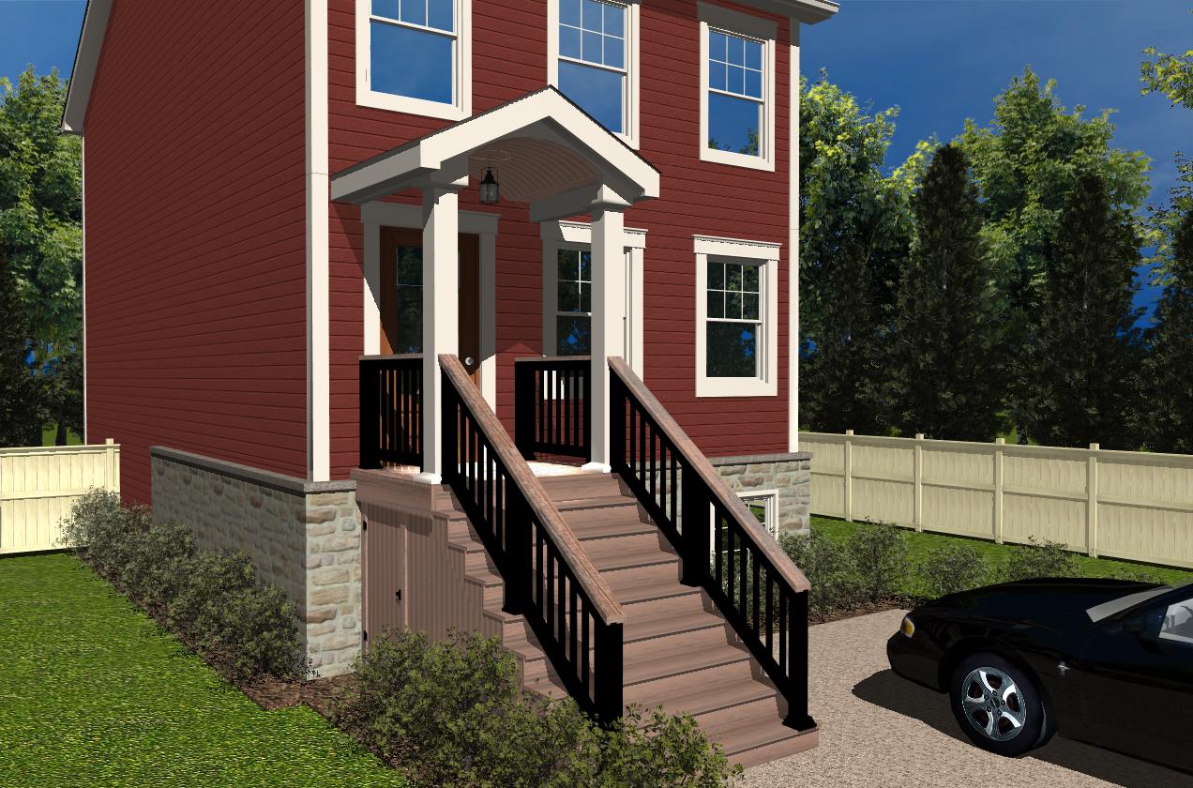These homeowners were looking to upgrade their home entrance!
Our team designed and built a functional front porch adding curb appeal to this Dartmouth home.
Before the construction of this project could begin our team worked on the design, material selection, and gathered the required documents and building permits for this front porch. Once the construction plans were finalized we were able to begin the demolition of the existing front step structure. We then used machinery to excavate posts locations to frost protection per code and poured concrete footings 48" deep.
We supplied and installed brown oak TimberTech composite decking complete with stairs, skirting and TimberTech Builder railing. 72-inch-wide TimberTech Terrain composite stairs were fastened with stainless steel colour matching screws. We built closed risers and bolted attachment to deck frame. For the skirting and trim we used solid vertical TimberTech Terrain composite boarding.
A new gable roof complete with asphalt shingles, arched composite ceiling, fascia and painted PVC clad support columns. We also, replace front entry door and expand existing exposed aggregate driveway as per design.
Embedded below you can view complete project photos, design renderings, and a before photo.




Design Renderings:


Before Photo:
