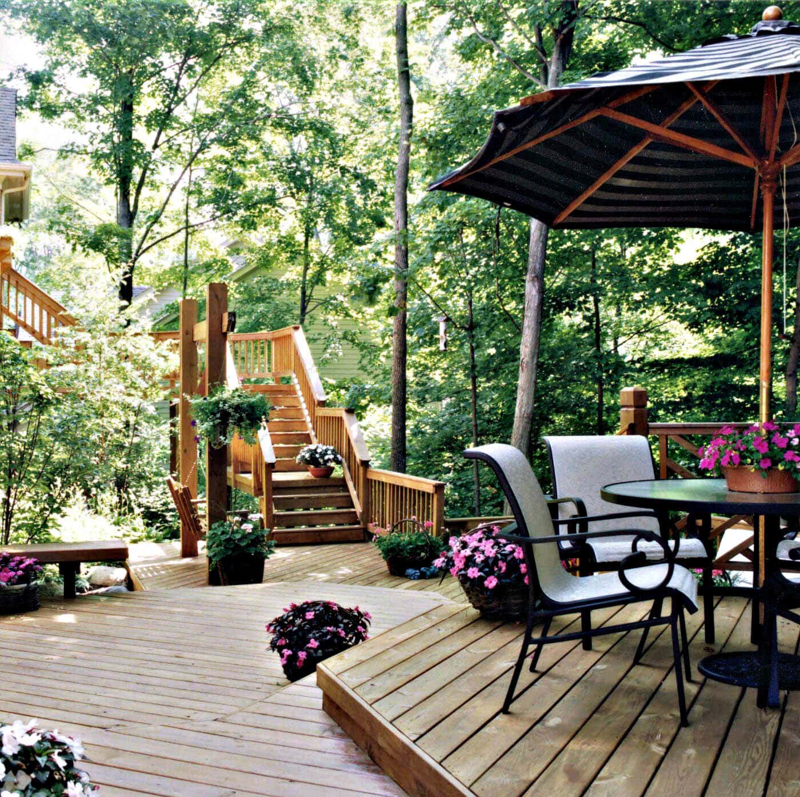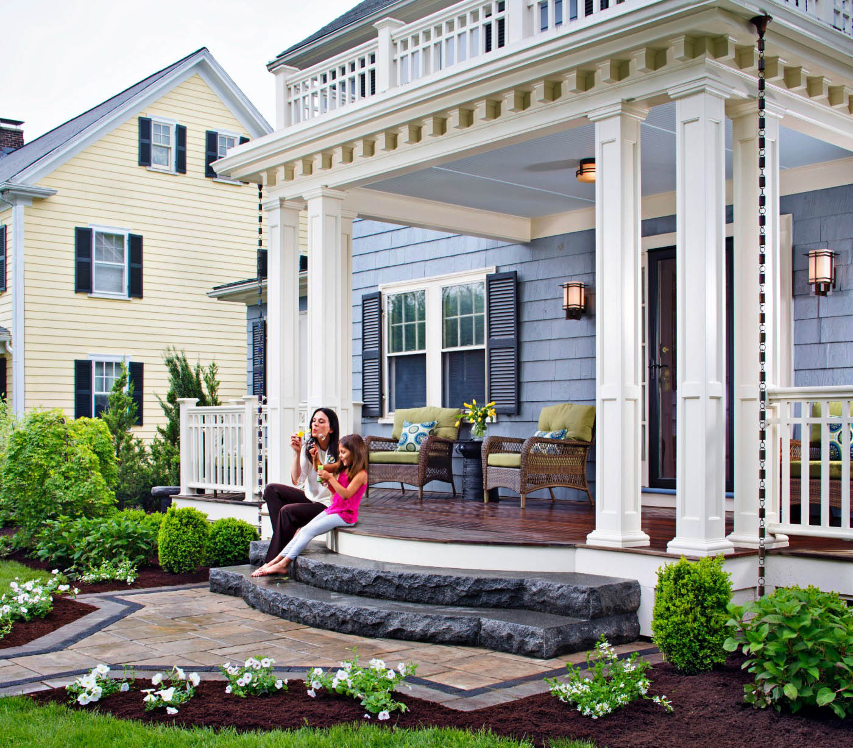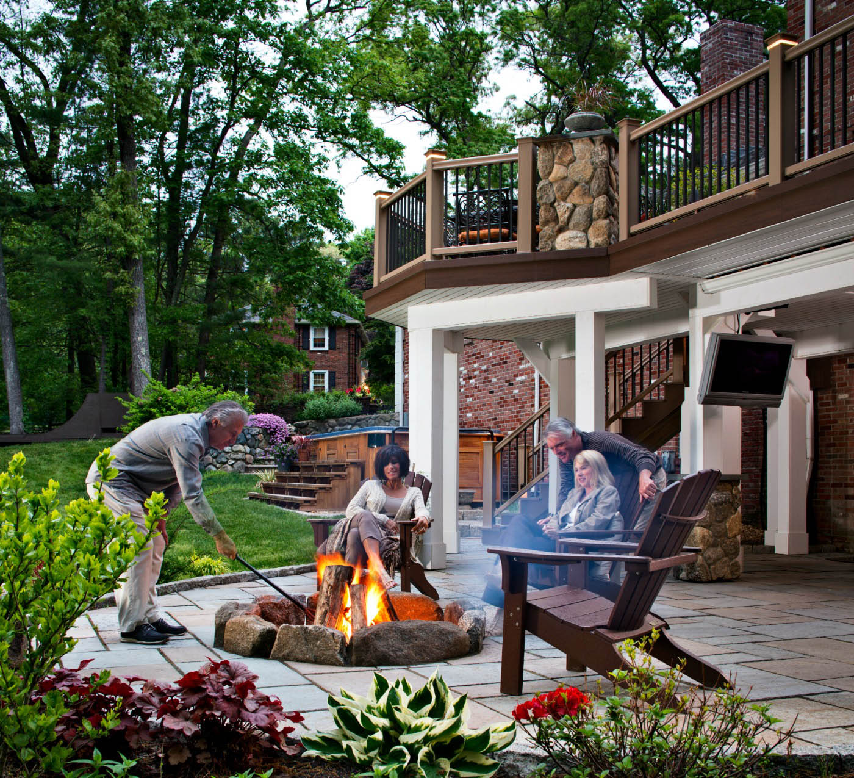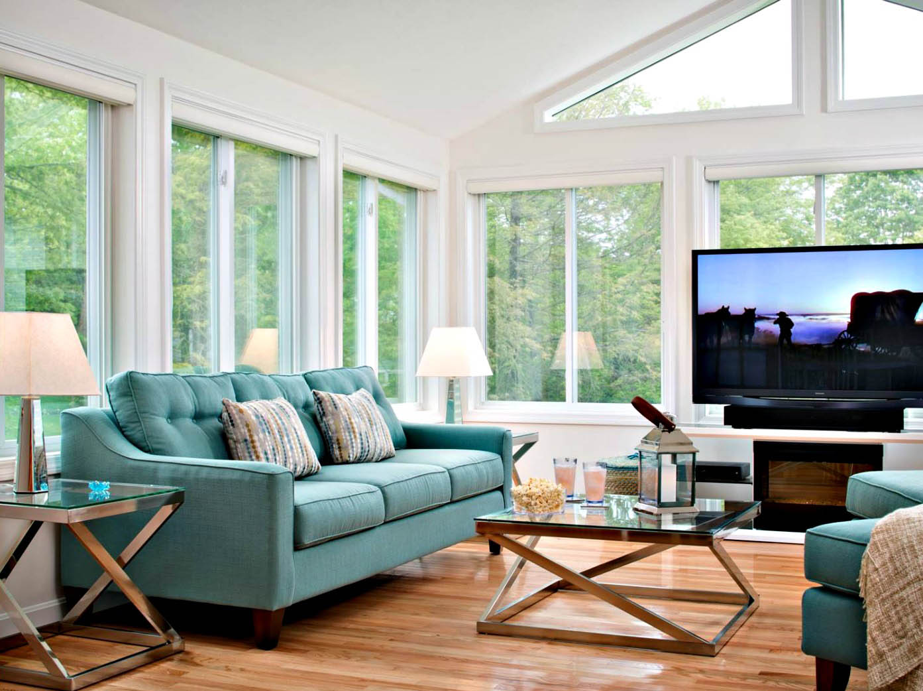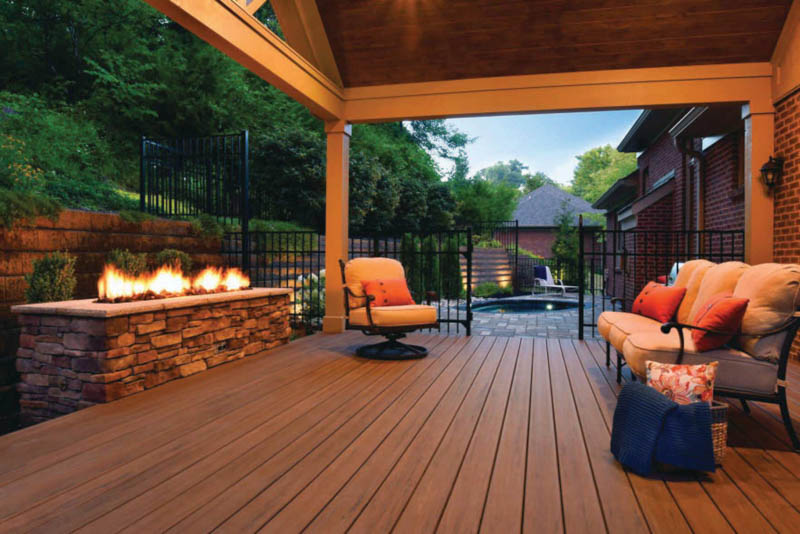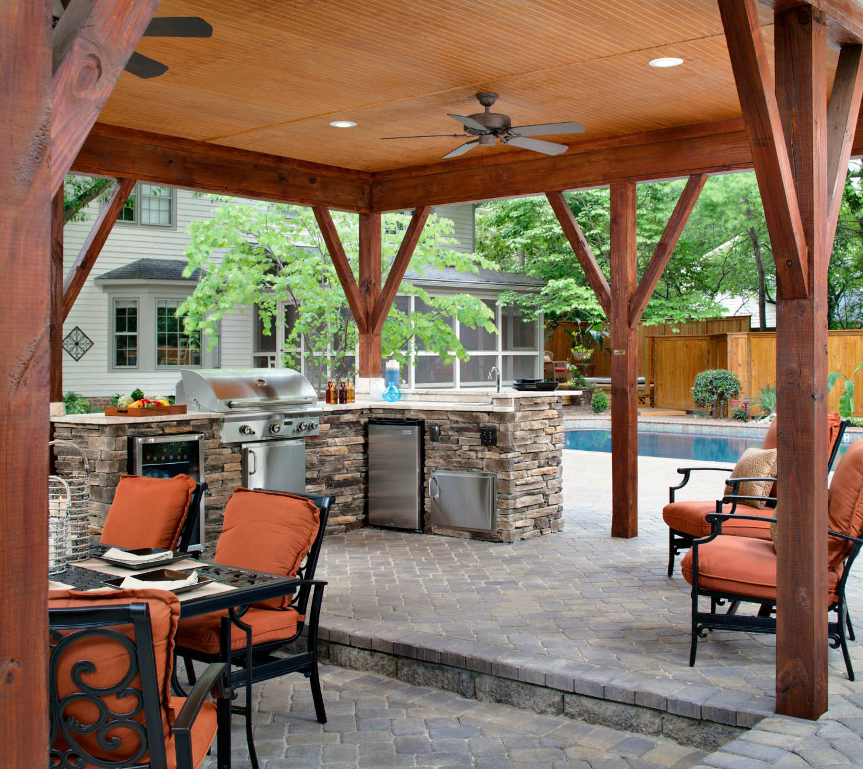Before and After: A Transformed Backyard – Outdoor Kitchen and More
This was an extremely special project for our clients as it was a way for them to open up more possibilities for their grandchildren, who lived in their son’s house just two houses apart. A big concern is always the safety of the children and also being present with them during these cherished moments - and hence an outdoor kitchen that opened right up to the pool and deck, privacy with the fences, safety features with retaining walls, an accessible pathway right to their son’s place and an overall leveled pool deck patio was important.
Having a shaded outdoor kitchen space under the gazebo roof structure opening up possibilities for entertaining, cooking, dining, and keeping an eye on the children when they’re in the pool was kept in mind while designing and building the project.
Special considerations were given to ensure open communication and line-of-sight from each part of the space. When we discovered the stone pavers on the far end behind the pool were sunken into the ground, we ensured they were lifted and re-leveled, to ensure a safe playing space for the grandchildren who would often be in the client’s backyard.
Keeping an eye on the children and enjoying time with them was a priority. So an outdoor kitchen under the gazebo roof structure for entertaining, cooking, dining, and keeping an eye on the children when they’re in the pool was kept in mind while designing and building the project.
A big shout to the entire crew that worked on this project. Check out the before and after photos of this project. And if you’re planning a new outdoor living space for your home, do schedule a conversation today.
.jpg)
.jpg)
.jpg)
.jpg)
.jpg)
.png)
.jpg)

