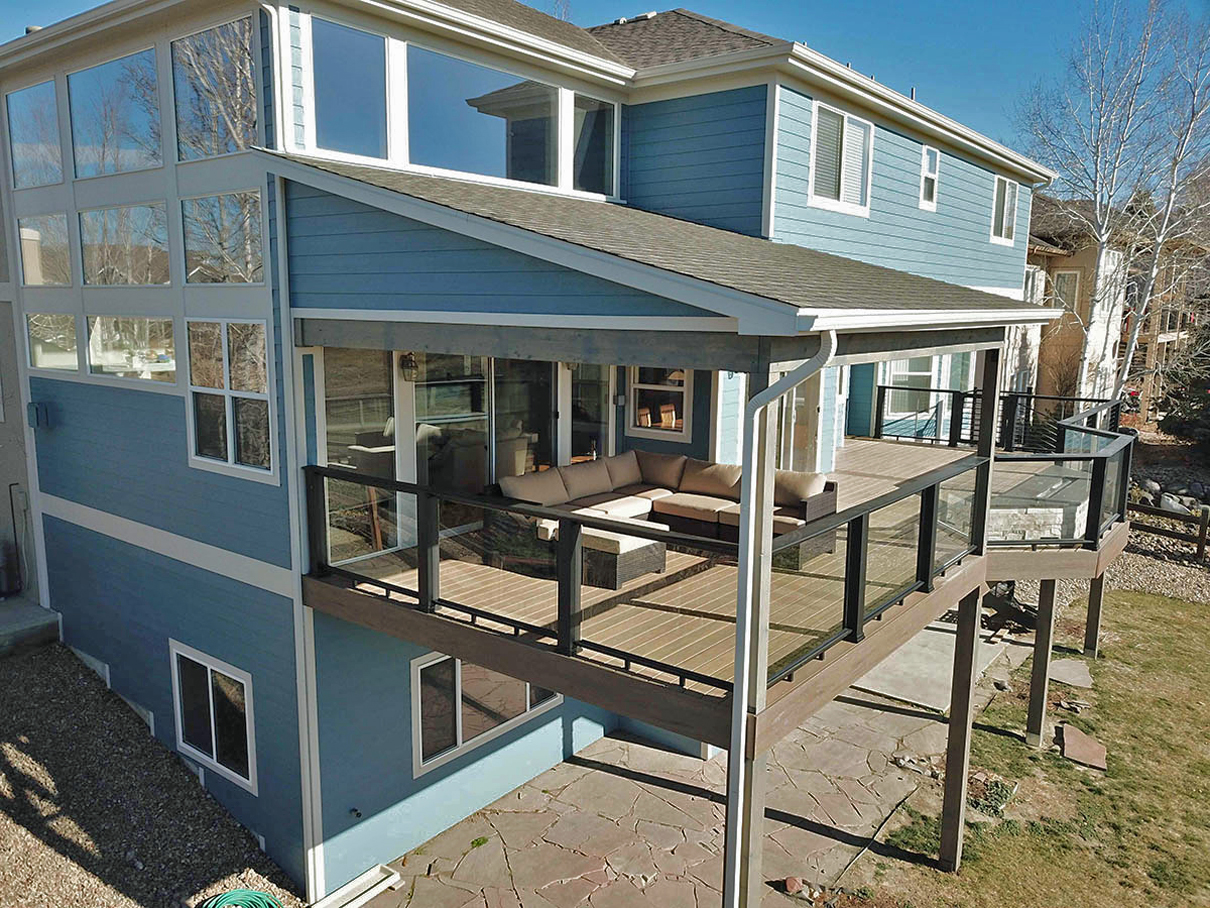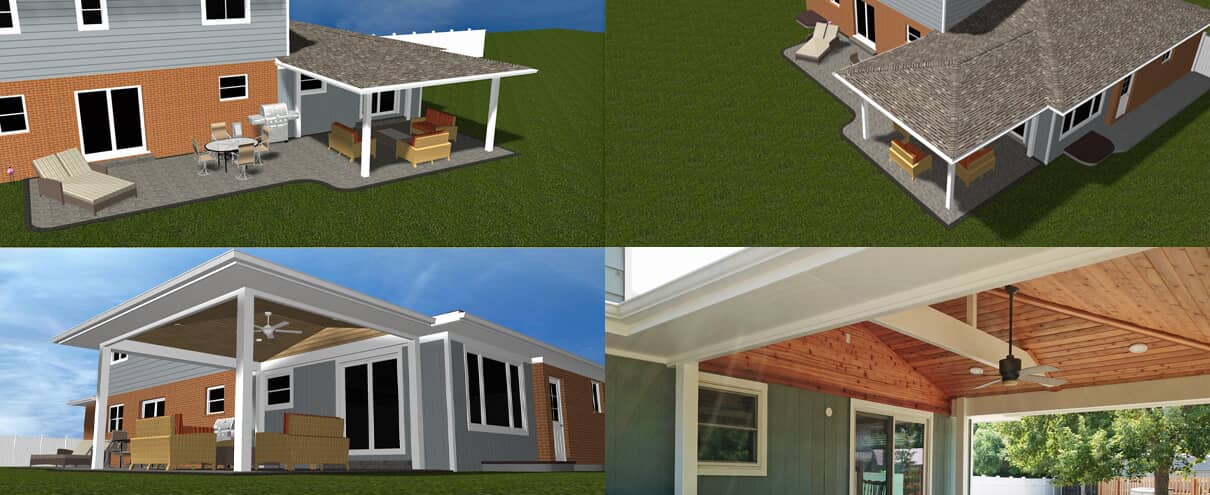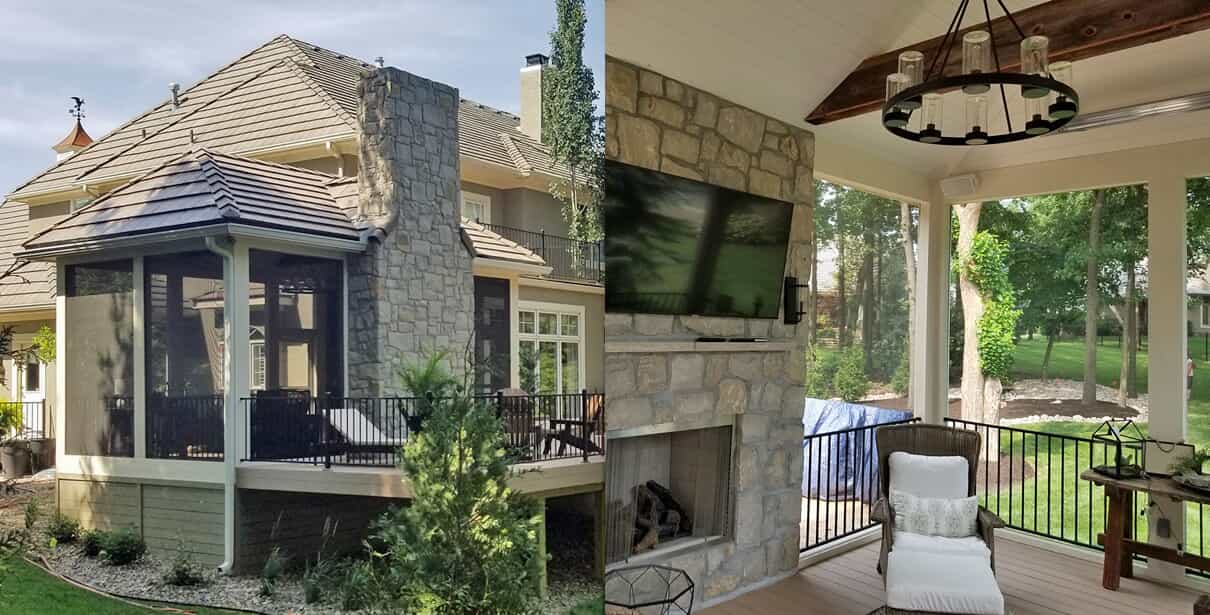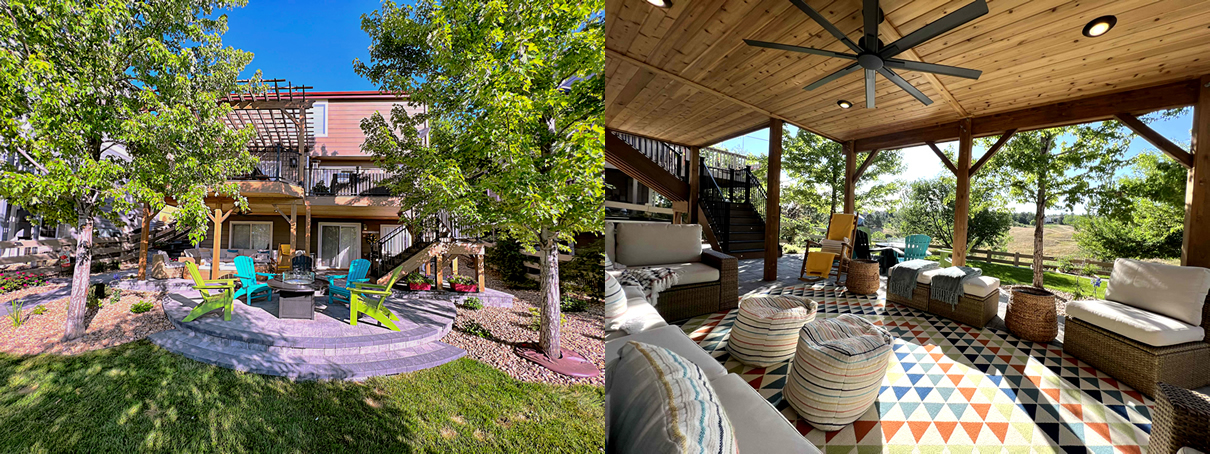Which roof style should I consider for my Denver area covered patio, roofed deck or porch?
Here at Archadeck of Greater Denver and the Foothills, we frequently field questions from clients considering a roofed outdoor project about might be most desirable roof style for their backyard plans.
As designers and builders of multiple outdoor roofed decks, porches, and covered patios we are happy to help with the many variables that influence porch and deck roof design and construction. Adding a roof to any outdoor living area introduces several important decisions that will have major impact on the final project. Roofs come in many sizes, shapes, and slopes and each factor is important in determining the success of the final project.

Metro Denver covered deck design with single-slope shed roof.
Hip roofs, gable roofs, shed roofs, flat roofs, and various combinations of all of these can be used to compliment your outdoor project. There are a variety of considerations to be taken into account in the final design that influence aesthetics, functionality, and durability.
What are some important considerations in porch and deck roof design?
- How does the roof design compliment my house design? Certain roof shapes and designs may not fit on to your existing house, while others may add value and look original. Most people consider this to be very important in their final decision. If you want your new roofed deck or covered patio to compliment the design of your home, your choice in roof style is crucial.
- How does the roof design effect light penetration under the roof and to any windows that will be covered by the new roof? This issue can be very important to the final plan. The direction of the light, the shape of the roof design, the height of the roof, and the size of the roof all need to be taken into consideration. In some cases, clients are seeking to obstruct the light and glare from one direction and in other cases they may wish to minimize any reduction in light to the existing windows. All these factors influence the final design.
- What shape of roof will provide the best durability and drainage? The most attractive design is of little use if it does not drain properly or is not durable. We have been to newer homes with existing roof drainage problems that need to be solved as part of a new porch or deck roof addition.
- Will my deck or porch roof attach safely and permanently to my house? There are many important building details involved in the design and construction of a new roof that is connecting to your house. Proper flashing, roof slopes, water flow, and snow load ratings all need to be taken into account. All roof additions require a building permit and in many cases an engineer’s or architect’s approval.
- Will my new roof be supported properly to stand up to all the vagaries of Denver wind, weather, rain, and snow? If you have lived in the Denver area for any length of time you know that the weather here is highly variable to say the least. All of our roofs are designed and built to exceed the load requirements of the building codes, and to withstand the heaviest snow fall. If you live outside of the Denver metro area at higher elevations, additional snow loading reinforcement will need to be taken into account, to meet code and safety standards under high snow conditions.
- And lastly, how do various roof designs impact cost and the project budget? Not all roof designs have the same cost basis, even if they are the same size. Roof shape, slope, height, and column support design influence cost and budget. In general, the simplest single-slope “shed” style roofs are the least expensive but may not work in your specific situation. Gable roofs, hip roofs, and various combination designs will cost more than single slope roofs but are very popular!
Note: If you have come here in search of flat roof porch ideas, it is important to know that Archadeck of Greater Denver does not build flat roof porches. Some clients might identify a single-slope or shed roof design as a flat roof. Flat roofs are not typical to porch design and construction, as they require rolled roofing products that are more often used for commercial buildings, rather than porches and homes.
As you can see from the above considerations, porch, patio, and deck roof design and construction needs to account for a lot of variables to create a successful project. At Archadeck of Greater Denver and the Foothills we make sure that each of these issues is covered in the design and construction of your roofed deck, covered porch, or patio. Successful roof additions are permanent and will have durability equal to or greater than your existing home.
Hip Roof Porch Designs
Hip roof designs are often used for custom porch or patio covers. They are very attractive, inside and out!
And whether you realize it or not, a hip roof porch design will be structurally stronger than a gable roofline. Aided by multiple inward slopes, a hip roof will stand up against strong winds and heavy snowfall. What’s more, those same slopes offer a bit more shelter beneath than a gable roof, which is typically open on one side. We custom-designed and built this hip roof as a patio roof cover in Arvada, Colorado.

Hip roof design, patio roof cover in Arvada Colorado
Can you apply a hip roof to any type of porch design?
Yes, you can. Whether your porch is open or screened, ground level or elevated, it can be designed with a hip roof, so long as your existing home will accept the roof connection. Here is another example of a hip roof design...
Hip Roof Screen Porch Design
This beautiful hip roof screened in porch is a fantastic complement to the home’s existing rooflines. The screen porch roof mimics the original architecture, providing a seamless integration of the new porch to the existing home.

Screened in porch with a hip roof, exterior and interior
Porch Roof Design by Way of 2nd Story Deck
Some porch roof designs offer a bit of the unexpected. Imagine that you are considering building a deck on the second story of your home. Now imagine the walk-out space below being made into a cozy living space, with a porch roof made possible by the deck above. Archadeck of Greater Denver and the Foothills can help you optimize your use of the spaces outside your home. This is one such project, with a custom composite deck on the second story and a spacious covered porch tucked beneath – so expansive, in fact, that it affords multiple living areas. You can have your deck and porch roof too!

2nd Story deck offers the perfect porch roof design below
This under-deck porch roof design has full electrical installation behind a beautifully finished tongue and groove ceiling application. The space can be kept cool by the shade it offers and by the addition of a large ceiling fan. Use after dark is no problem, as we completed this porch roof design with recessed lighting, as well – bringing amenities you would find indoors, outside the home.
If you’re looking for a Metro Denver deck builder, call Archadeck of Greater Denver and the Foothills to schedule your complimentary deck design consultation. Call (720) 704-1556 or complete our online form here.
Also read: Choosing the Right Metro Denver Deck Builder