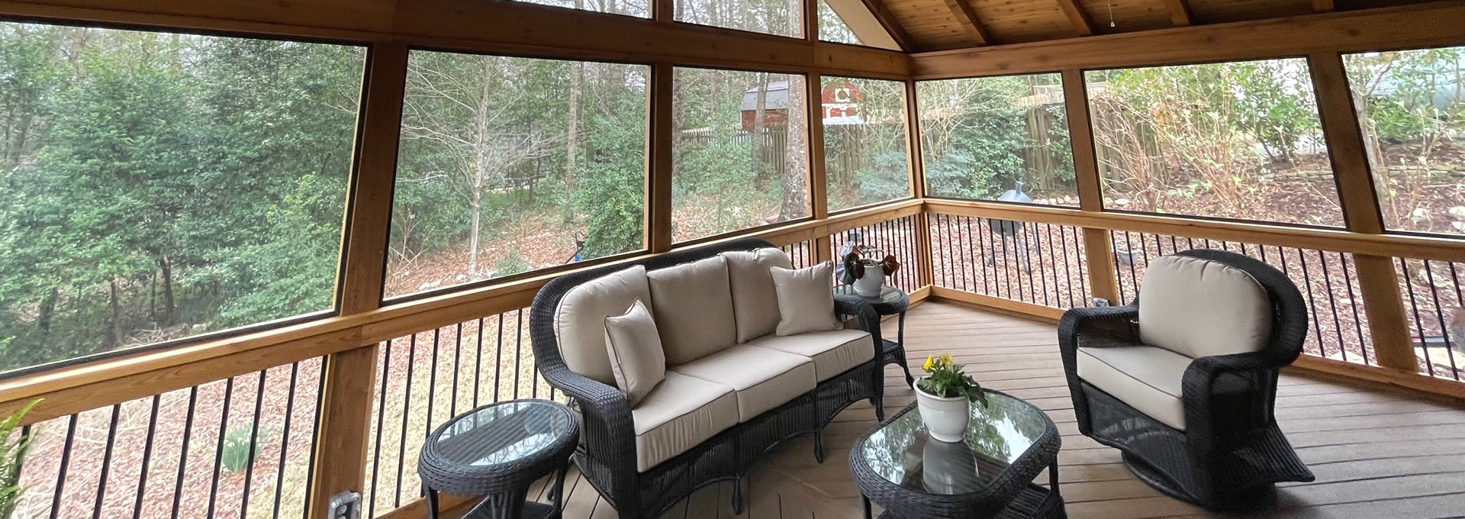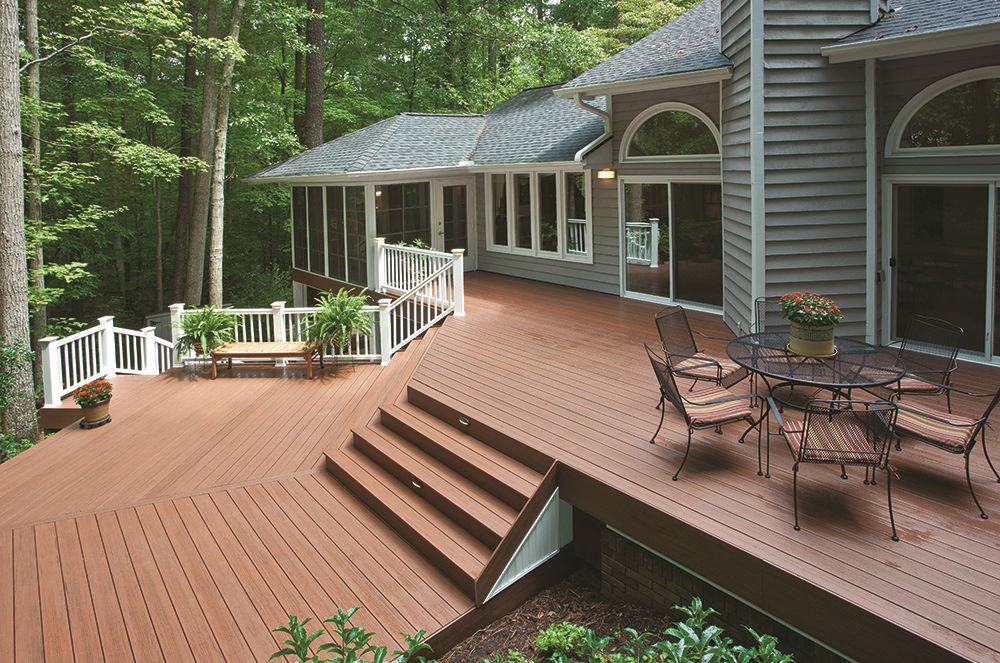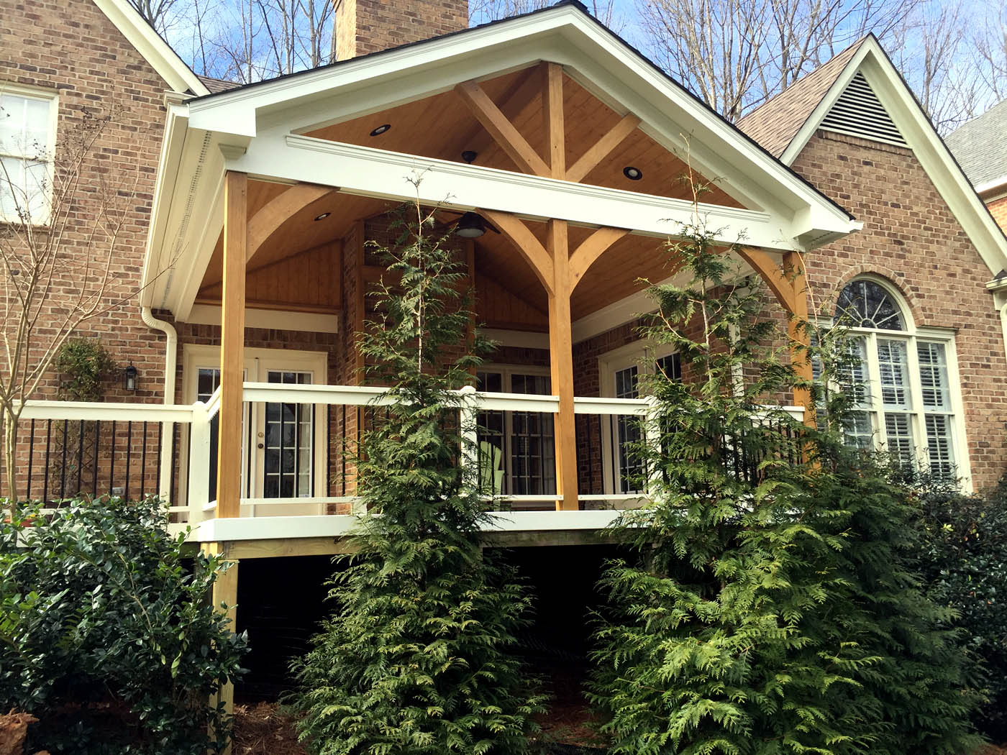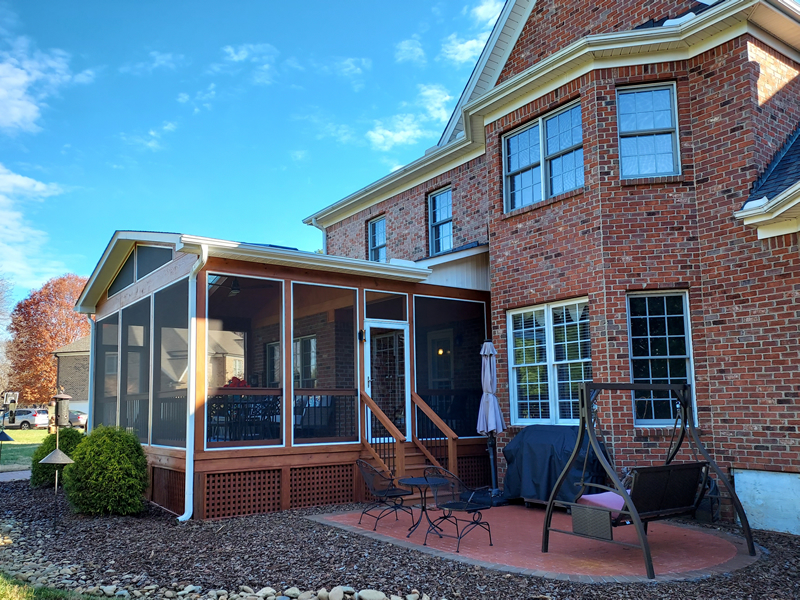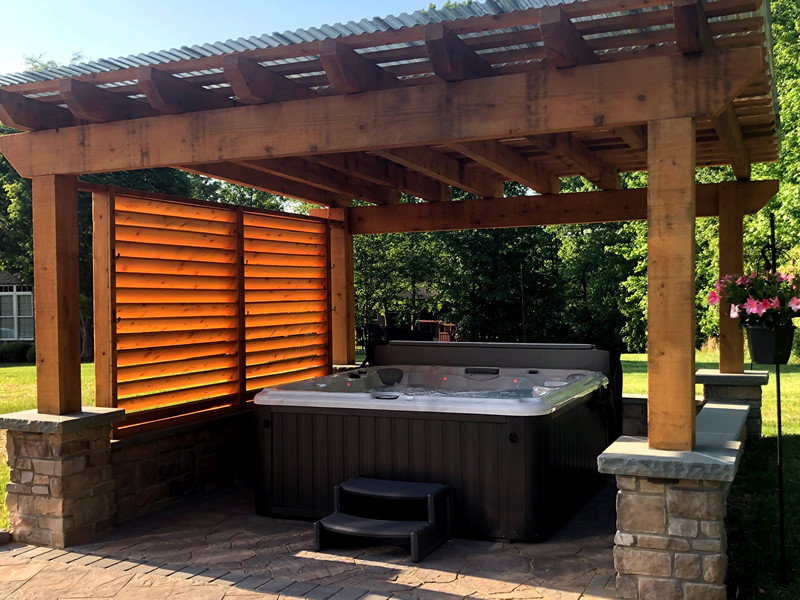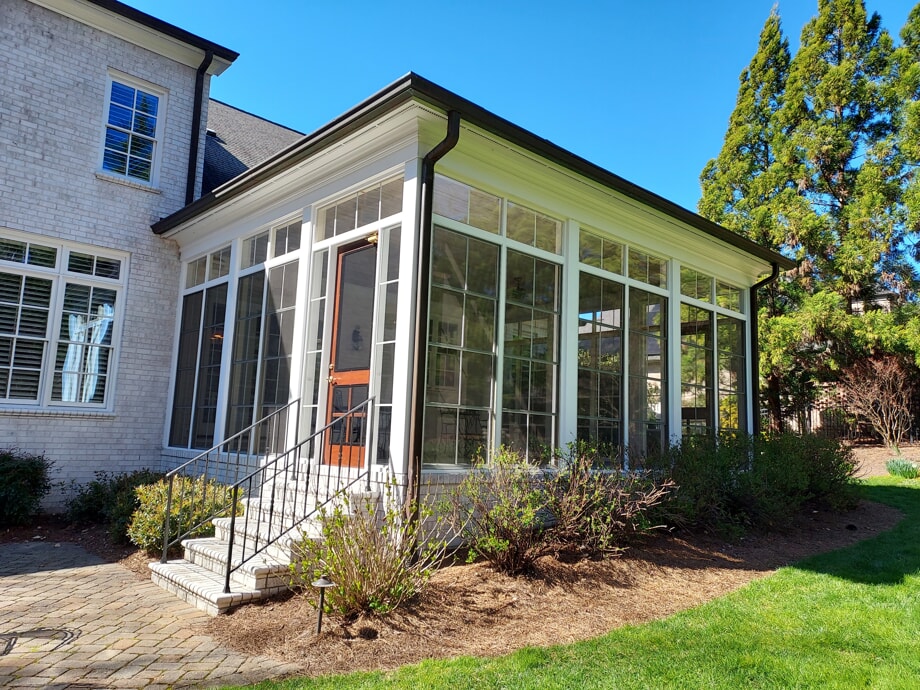Archadeck, Open and Screened in porch builders near you since 1991.
From inviting front porches to rustic screen porches, and beyond, we are the leading custom porch builders in the Greensboro, Winston Salem, and High Point NC areas.
If you are considering building a custom porch in Winston Salem, Greensboro, or the surrounding areas, Archadeck wants to be your first choice in porch contractors. When you choose us to be your porch builders, you are ensured a truly one-of-a-kind open porch, screened in porch, or front porch design. We build custom porches of all shapes, sizes, and styles. We invite you to put our experience to the test for your new porch project!
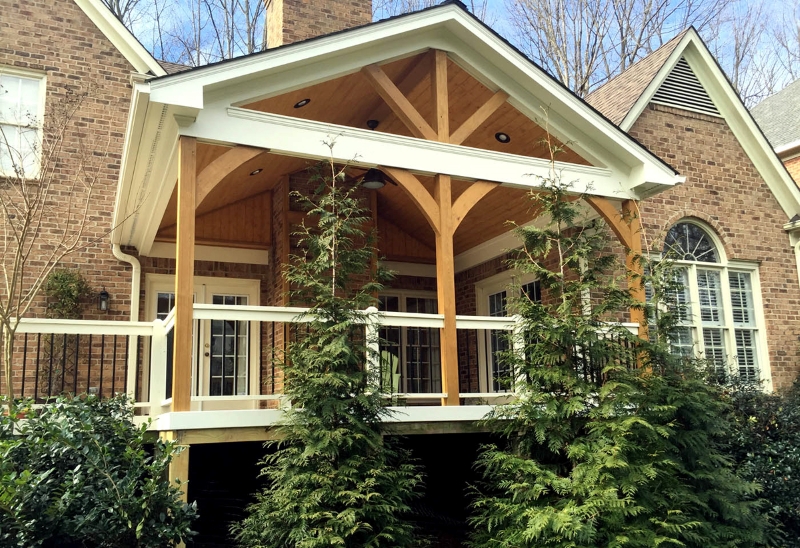 Greensboro open porch design by Archadeck of the Piedmont Triad
Greensboro open porch design by Archadeck of the Piedmont Triad
Choose a Winston Salem, High Point, or Greensboro porch contractor with experience and a solid reputation.
Why choose Archadeck of the Piedmont Triad? Because it is imperative that you select a porch contractor that stands the test of time. With an A+ rating at the BBB of Central NC/Greensboro since 1995, Archadeck wants to design and build your new screened porch, covered porch, or outdoor living room.
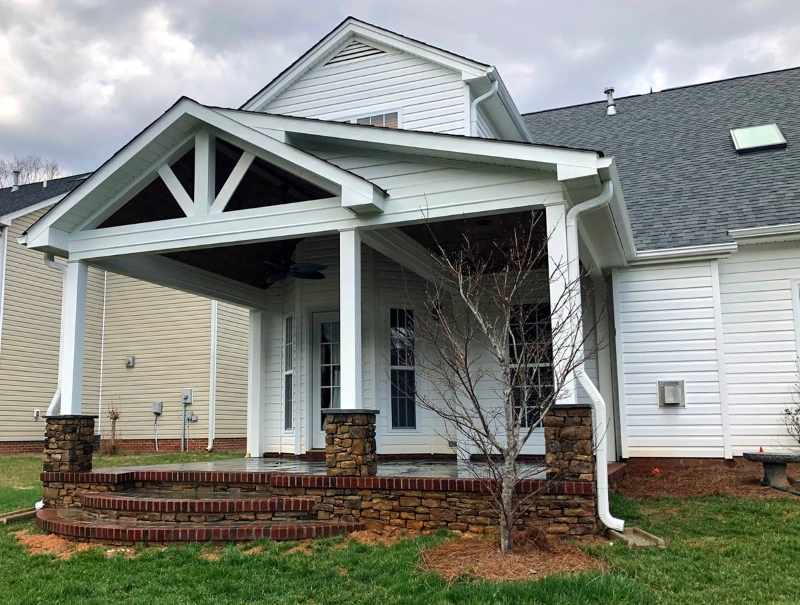 Farmhouse porch with open gable, stone columns, and bluestone floor by Archadeck
Farmhouse porch with open gable, stone columns, and bluestone floor by Archadeck
Thinking about an outdoor fireplace for your new porch?
An outdoor fireplace is not simply a luxurious upgrade for your new Winston Salem screened in porch design. There are numerous benefits to adding a porch fireplace! Of course, you will gain the aesthetic appeal you long for, but you will get more use of your porch as the weather cools.
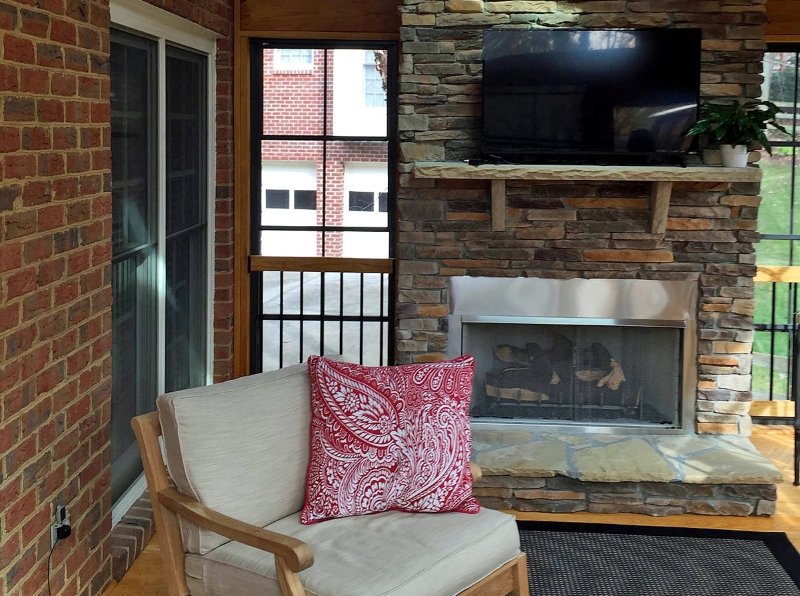 Winston Salem screened in porch with outdoor fireplace by Archadeck
Winston Salem screened in porch with outdoor fireplace by Archadeck
Are you looking for a mixed-use outdoor space from your Greensboro porch builder?
Archadeck of the Piedmont Triad can help you mix it up with highly functional 4-track vinyl porch windows, which turn your screen porch into a fantastic multi-season room. Keep the pollen at bay in the spring, keep cold winds outside in the late fall and early spring, and enjoy the flexibility that adding windows can offer.
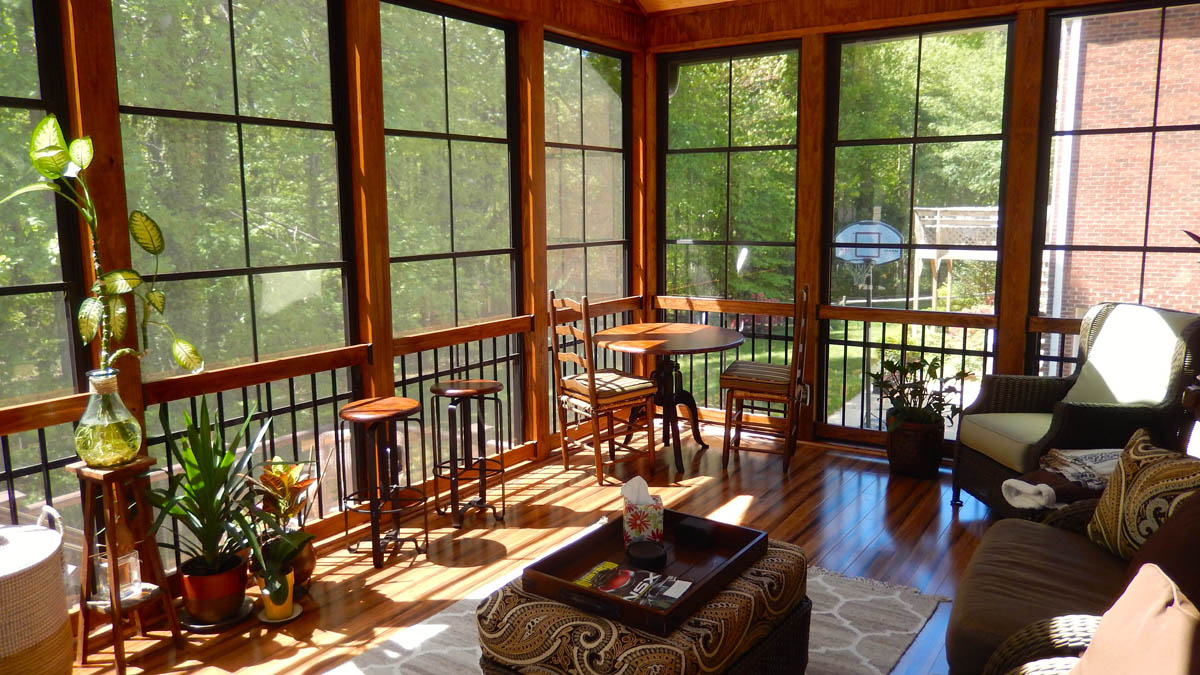 Beautiful 3-season porch in Winston Salem by Archadeck of the Piedmont Triad
Beautiful 3-season porch in Winston Salem by Archadeck of the Piedmont Triad
Not sure what porch design is best for your home?
At Archadeck, we work with you at every stage of the process from idea generation to design, and throughout the build process. We make it easy for you by pulling all necessary permits and scheduling all necessary inspections. Our trained, knowledgeable, and experienced design consultants will offer design suggestions and recommendations based on your home configuration of your home.
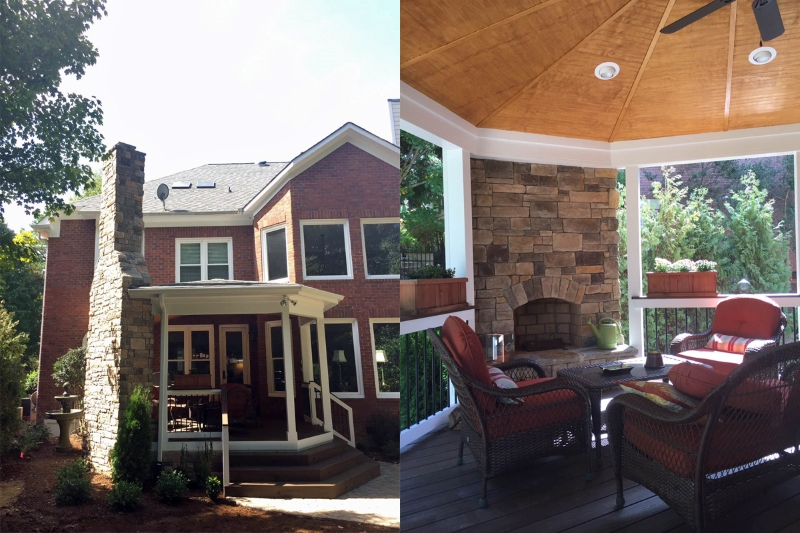 Greensboro porch with hip roof and outdoor porch fireplace by Archadeck
Greensboro porch with hip roof and outdoor porch fireplace by Archadeck
Love the look and feel of a rustic porch design?
Archadeck can deliver. Below you’ll see a rustic-themed screen porch. Rustic themes generally include open rafters, the use of natural wood and the wood is often unpainted and unfinished. Reminiscent of our porches of yesteryear, you can almost smell the cedar aroma of a newly built screened porch.
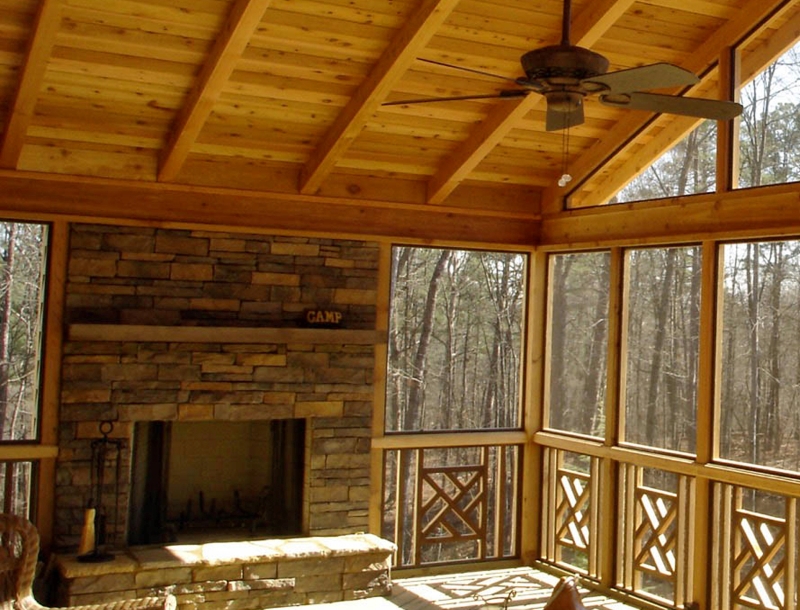 Greensboro, Winston Salem area rustic screen porch design by Archadeck
Greensboro, Winston Salem area rustic screen porch design by Archadeck
Looking for more than a porch alone?
You’re not the only one! Many of our clients are in search of an outdoor living design, which provides multiple living areas, like this Burlington NC porch and deck project. When you choose a covered porch and deck, you opt in for more outdoor living options. Plus, the additional space you will gain by building a porch and deck mean that your outdoor gatherings are better accommodated. Leave no one off your next outdoor party guest list with a custom High Point, Winston Salem, or Greensboro area porch and deck design.
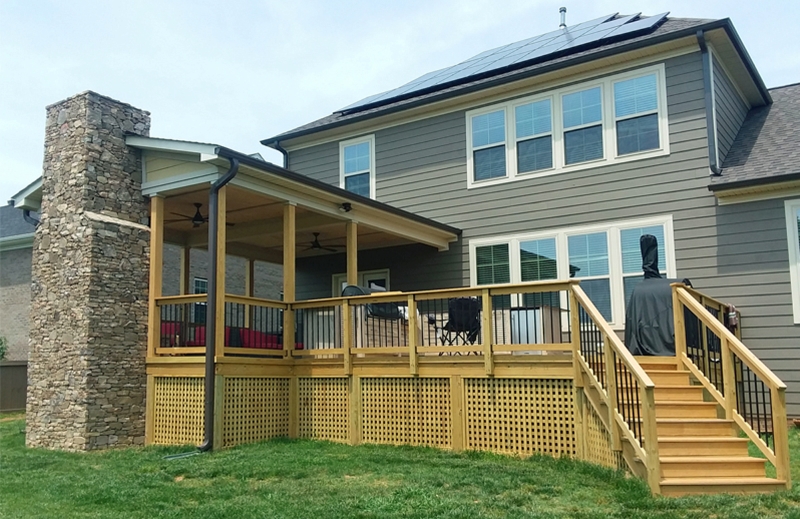 Burlington NC open porch and deck design by Archadeck of the Piedmont Triad
Burlington NC open porch and deck design by Archadeck of the Piedmont Triad
Leave nothing to chance. Choose an expert Greensboro, High Point, Winston Salem porch builder.
If you’re adding a porch to your home, make no mistake, it is a room addition. Your new porch will be attached to your home and will have a roof meeting or exceeding all local requirements. If you’re making an addition to your home, be sure to choose a company that has been around, that is licensed and insured, and that has the specific experience and know-how to add an outdoor room to your home.
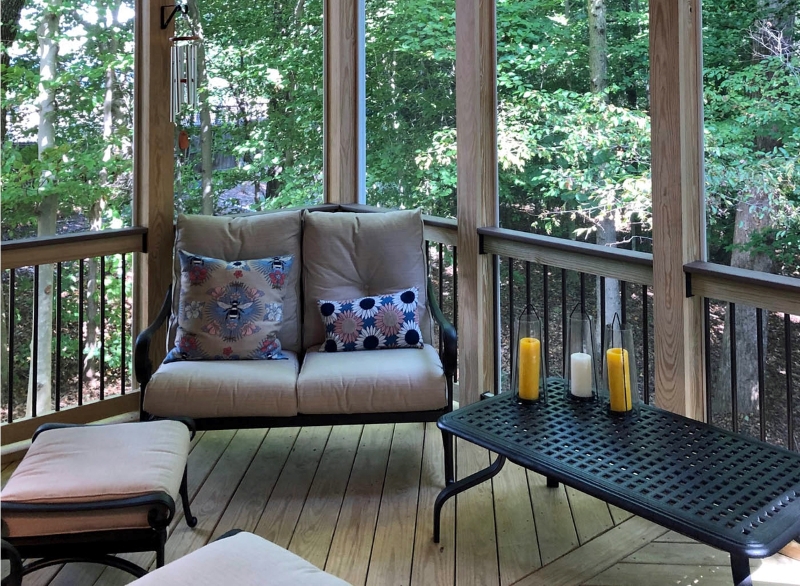 Rustic Greensboro screen porch design by Archadeck of the Piedmont Triad
Rustic Greensboro screen porch design by Archadeck of the Piedmont Triad

