If you’re considering adding a porch to your Kansas City area home, you probably have thought about the shape and size.
But have you considered what roof style is best for your new porch? Many of our clients think about what they want their ceiling to look like – vaulted, flat, finished with tongue and groove, and how they would like to light it. If you have thought about these interior options, you have actually considered your roof type, perhaps without even knowing it.
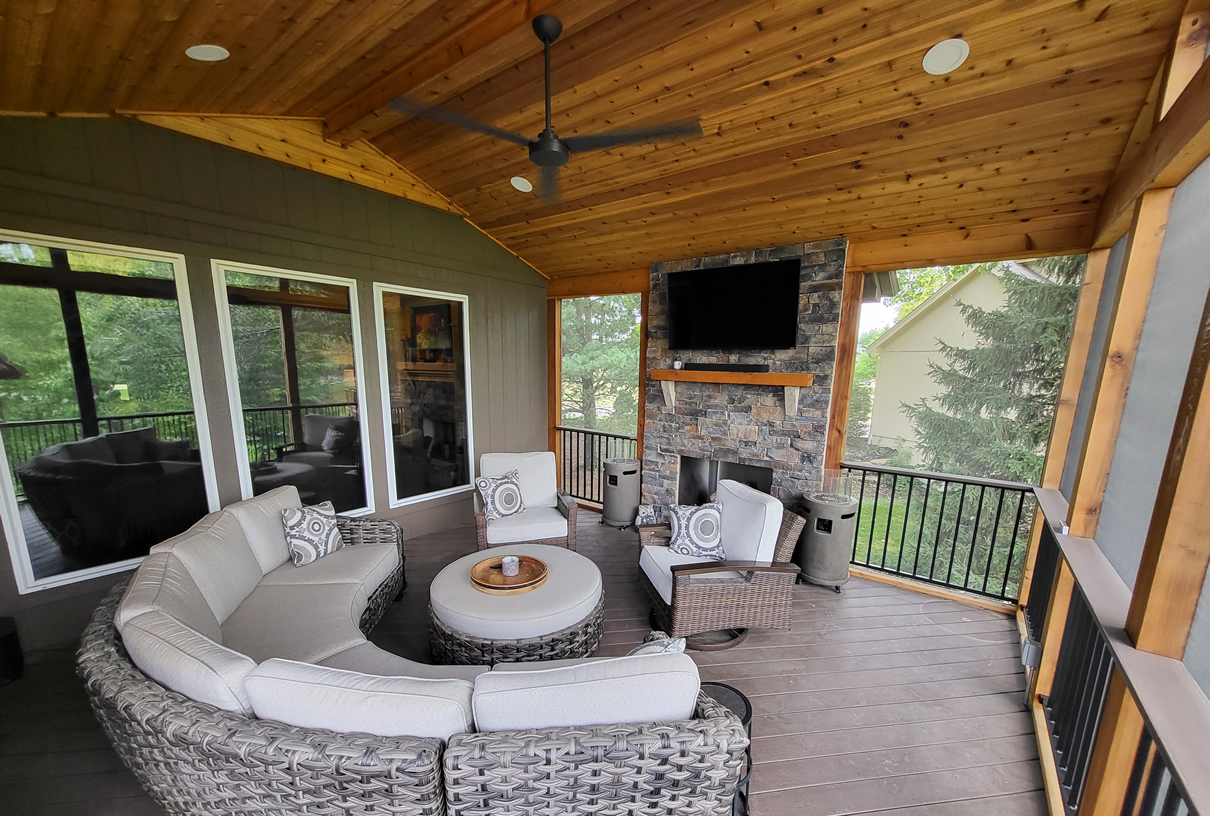
Parkville MO screen porch with gable roof
What is the biggest concern pertaining to porch roof styles?
Almost without exception, our clients want an outdoor living space filled with light. Additionally, they do not wish to inhibit light entry inside their homes, where the porch will be built. This is a valid consideration, which can be remedied in a few ways. The most common way is by building a tall gable roof, which is open, that will allow much light to flow through. However, gable roofs are not always possible.
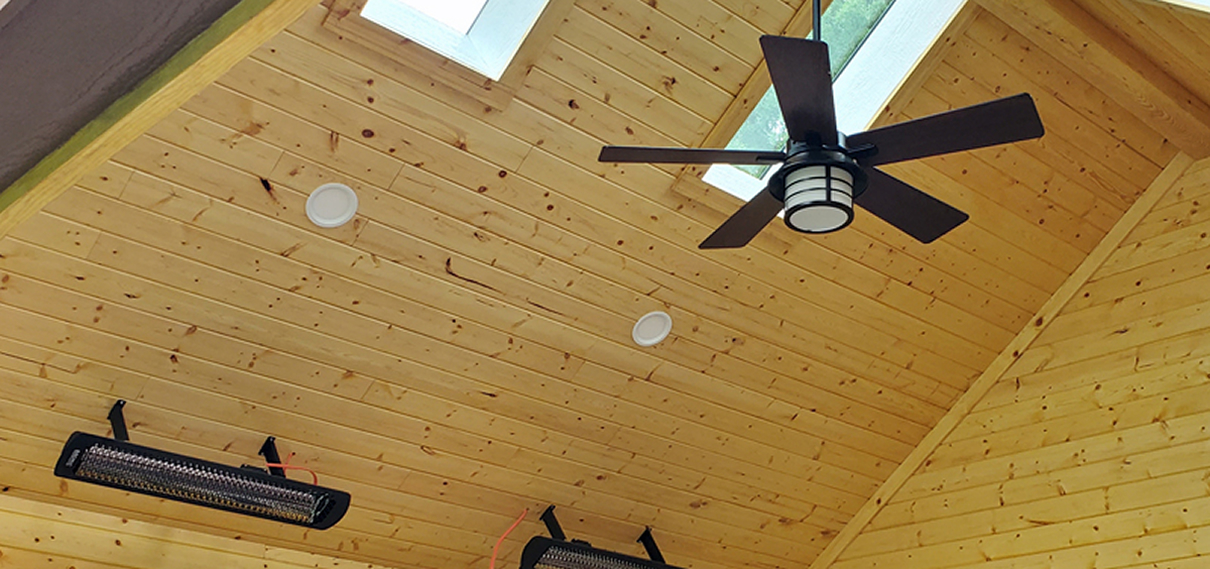
Prairie Village porch with cathedral ceiling and gable roof
How do we help you determine your best porch roof style?
We will first consider your home’s roof style or combination of styles. You might have a gable roof, or even multiple gables; a single-slope roof, or a combination of single-slope and gable roofs. When we custom design a new porch for any home, our goal is to make the porch look original to your home. We can match your existing roof lines or create a porch roof that complements your roof lines.
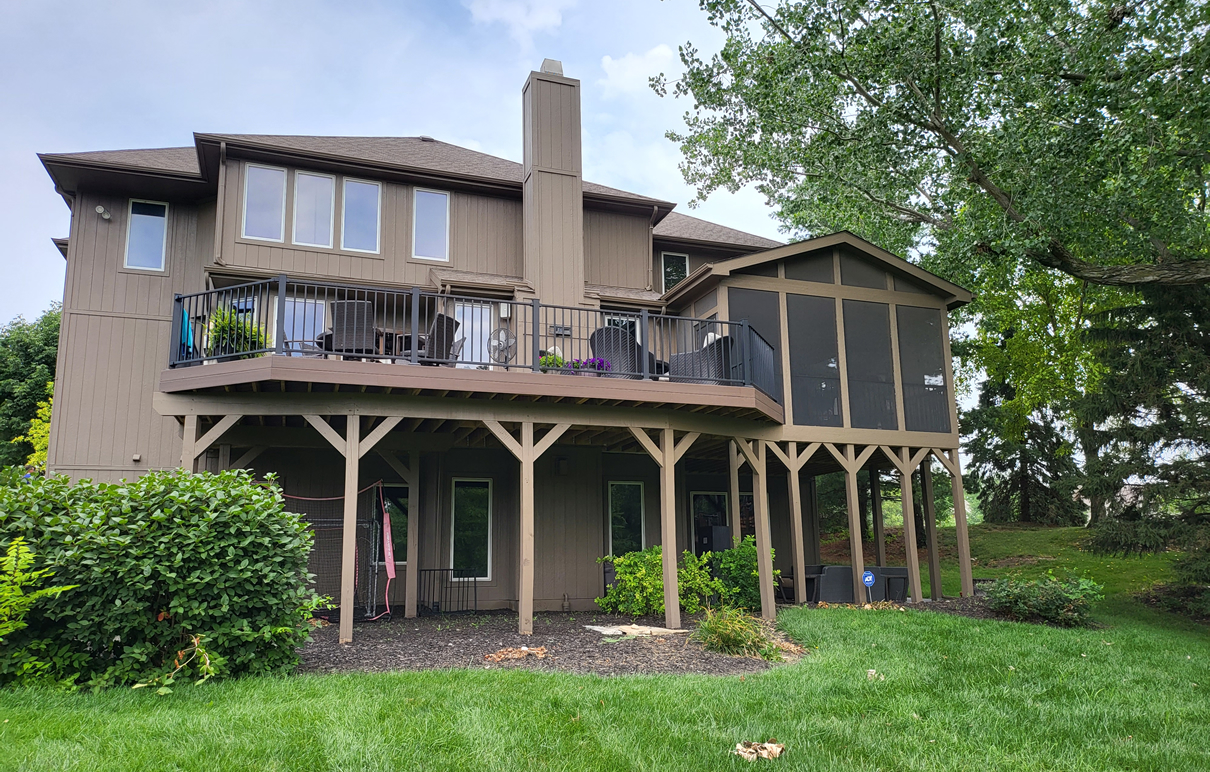
This custom screen porch roof and deck beautifully complement the existing home
What might limit your choice in porch roof style?
The foremost considerations, which might limit your choices in porch roof styles is the configuration of the back of your home. If your home is two stories, and there are windows lining the back of your home, we might be unable to design a gable porch roof for your home. This is because your new porch roof cannot be built in a way that would cover or inhibit the view from your second-story windows. All is not lost, however!
Let’s look at the different porches and roof styles we commonly design and build at Archadeck of Kansas City.
A gable roof is the triangular roof style, so still call an A-frame roof. It can have higher or lower pitches and can be oriented in different directions. By far, the gable roof is our most requested. The triangular shape of the roof is very pleasing to the eye, and it creates a cathedral ceiling inside, which is a sought-after aesthetic. If you have a single-story home, a gable porch roof can be accommodated. For homes with a second story, we can at times build a gable roof, as well, with a lower pitch that will accommodate second-story windows.
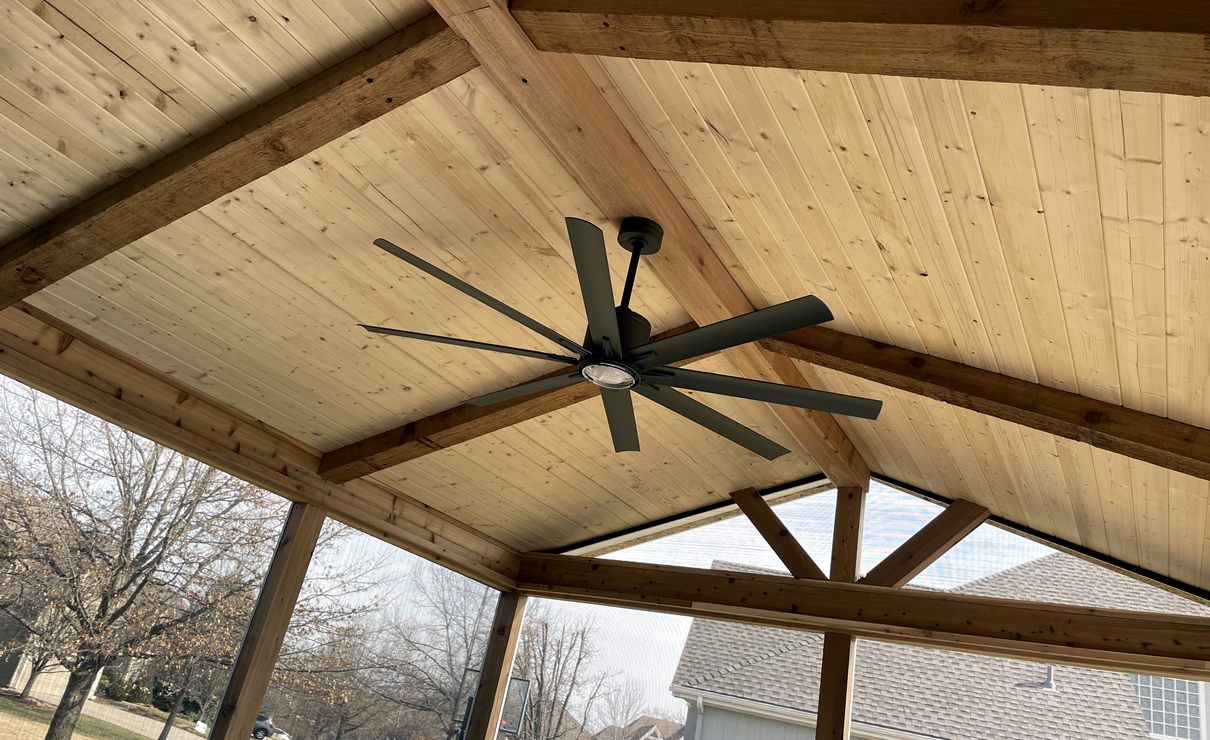
Gable roof screen porch with tongue and groove ceiling, custom gable trim, and open beam aesthetic
Single-slope roof screened porch design
If your home has second story windows or other second story architectural elements limiting your options for a tall cathedral ceiling, a single-slope roof may be a great option. You might have heard this roof style referred to as a “shed” roof. The correct term is single slope, as it denotes how the roof slopes downward from the attachment at the back of the home. The degree of the slope depends on a few factors but is limited by any obstructions on the second story of the home. While some people fear a shed roof will not provide enough light, the exterior sides can be left open to allow additional light in. If the roof height cannot be extended for light entry, a single-slope roof can be designed with skylights to accommodate this need.
This single-slope screen porch design is perfect in combination with the open deck and flat roof porch that exists beneath – which leads us to our next roof design.
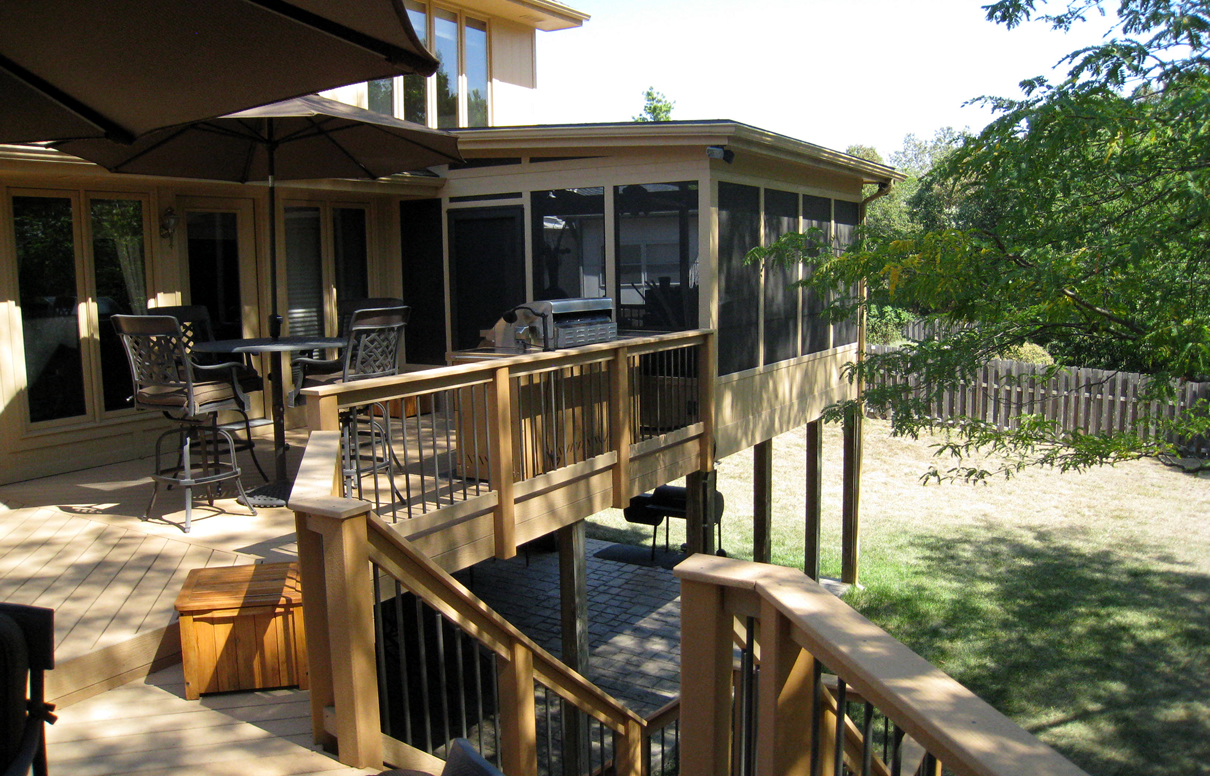
Single-slope screen porch with flat roof open porch below
Flat roof porch design
There are a few reasons a flat roof is the best roof style. As you read above, the second story configuration may require it. Additionally, if you might want an open porch on the first level and a screened porch on the second level, flat porch roofs will allow for a two-story outdoor living space, as is depicted in the photo above. As mentioned with a single-slope roof, one way to bring ample light into the space is by elevating the roof. Another common question we receive about flat roofs is whether they drain properly. Flat roofs are not completely flat. They are slightly pitched to ensure proper draining and typically require special roofing materials.
Hybrid screen porch roof style
At Archadeck of Kansas City, one roof style is popular. When you long for a porch roof with character, but your home cannot accommodate a full gable roof line, a hybrid roof is the way to go. This style includes a combination single-slope and gale by way of an inset gable on the front of the roof. This roof style requires a bit more difficulty during building but can be a fantastic option for a beautiful aesthetic when a full gable porch roof style is not possible.
The following Overland Park screen porch is a great example of our hybrid porch roof design-and-build capabilities.
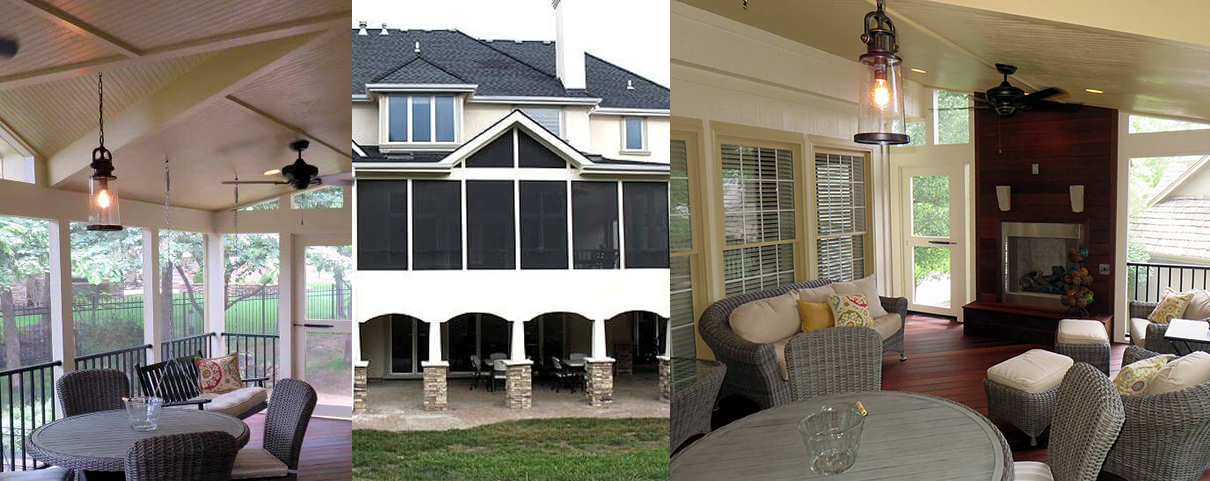
Here, you can see the interior and exterior of a hybrid roof style porch design
Hip roof porch design
A hip roof slopes down in 4 or more directions from a high point on the roof. A hip roof is visually beautiful and is typically chosen when the existing home has hip roof lines. Hip roofs are also beautiful on the inside! While hip roof porches are full of character, they are the most difficult and most expensive to build.
The hip roof below offers a tongue and groove ceiling finish, and exposed ceiling beam design, complete with electrical hook-ups for a lighted ceiling fan.
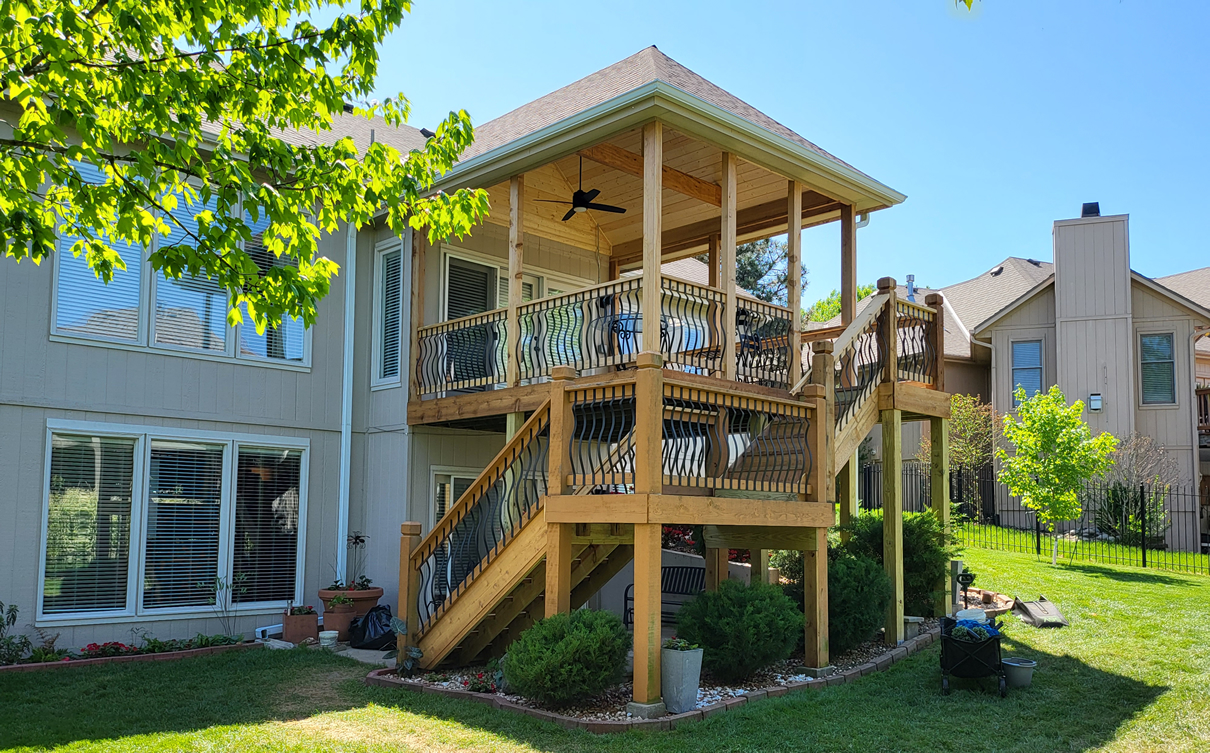
Kansas City open porch with a hip roof
Here, you can see the beautiful intricacies of a hip roof ceiling inside one of our screen porch designs.
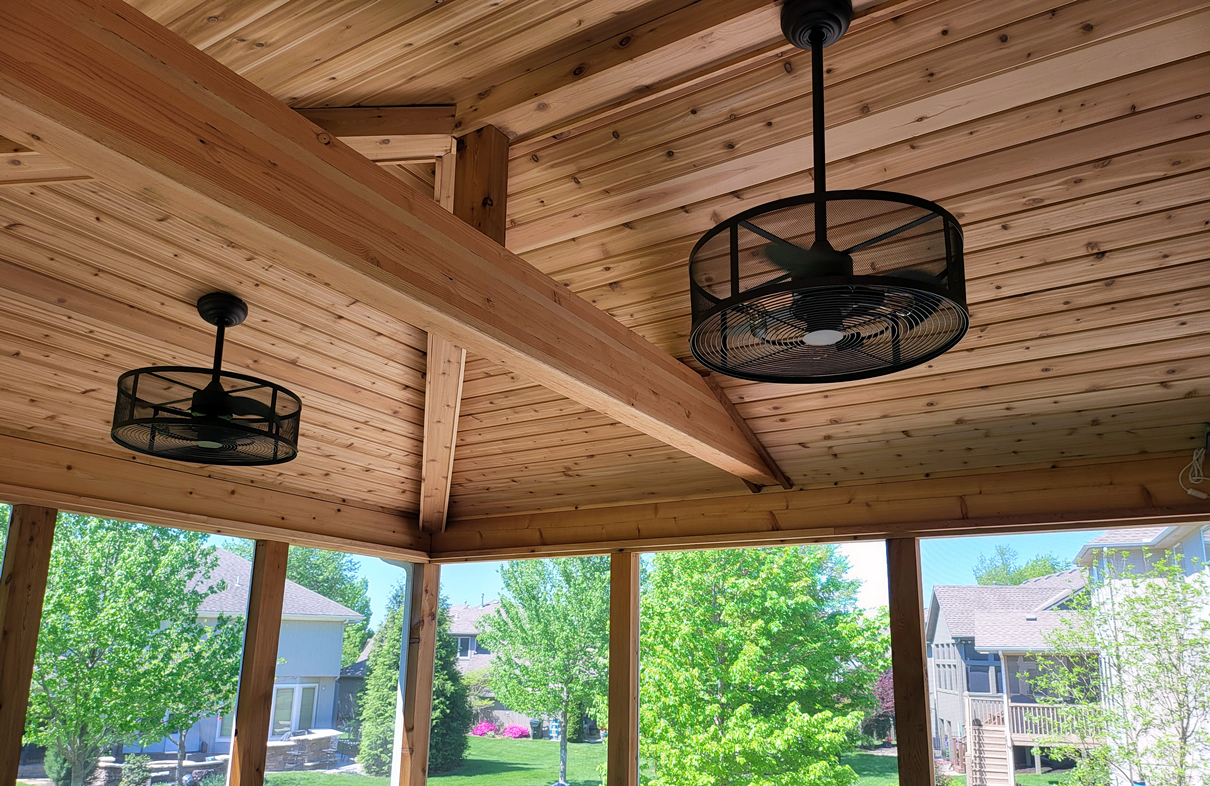
Hip roof screen porch interior with open beam aesthetic and cedar tongue and groove finish
Ready to talk about your new porch design in the Kansas City area? Get in touch with our award-winning designers for a complimentary consultation at (913) 851-3325.