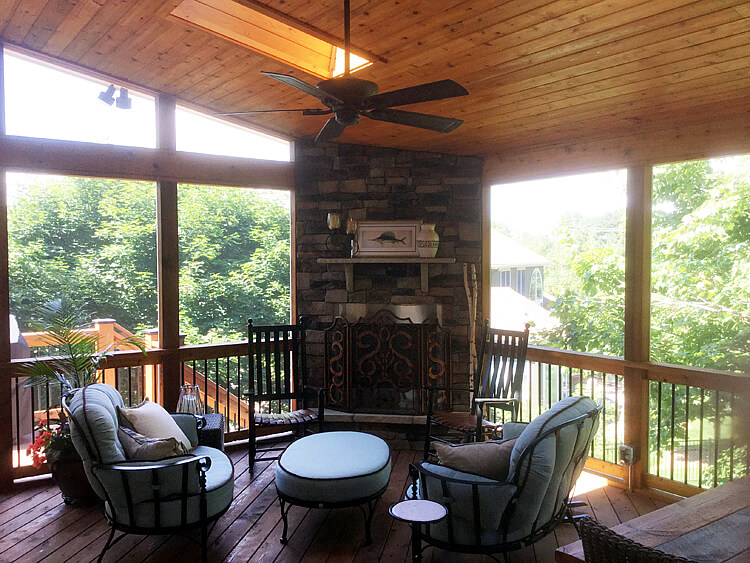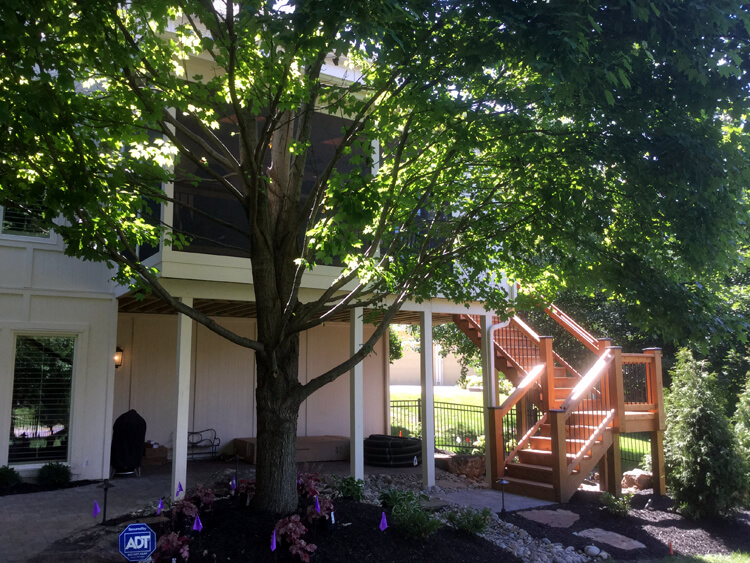If you are going to go to the time, effort, and expense of adding a Kansas City screened porch to your home, you want to make sure you get the details just right. Often, the key component of achieving the right design, and therefore, the right cedar porch for you and your home, is to go over all of the small details with your contractor before you break ground.
The cedar screened porch Archadeck designed for a customer in Leawood reflects how the customer’s satisfaction with the product reflects the time and care we put into thinking about the project up front. They were replacing an old cedar deck. It wasn’t large enough, it wasn’t the right shape for how the family used it, and it was past its prime. Tearing down and starting from scratch solves the age issue and it was easy to rethink size and shape. The couple likes the traditional and natural look, smell, and feel of cedar, so we kept that as our primary building material.

Screened porch in Leawood by Archadeck of Kansas City
The client wanted to add a fireplace on the porch. The chief questions that we ask when building a fireplace are: what will it burn, where will it sit, and what kind of façade do you prefer. Some people have a side of the room or a view that they would like to block or don’t mind blocking. In this case, the couple enjoys the look of their whole yard. That led us to suggest a corner-mounted, gas-burning outdoor fireplace. Corners have obstructed views anyway and gas fireplaces generally have smaller footprints, so that option made the best sense for them.
Note one more detail about this fireplace. Since it sits in the corner along the slope of the roofline, we built the stone fireplace façade so that it angles up with the ceiling. Most people who walk onto the porch won’t notice that, but it is a custom feature that adds to the fit and finish of the job. You may also notice that we used Deckorators black aluminum balusters. They offer minimal obstruction of the view and they coordinate well with the style of furniture selected by the family. The porch also boasts skylights in the roof to compensate for some of the sunlight blocked by the yard’s mature trees.

Elevated screened porch by Archadeck of Kansas City
The original deck had a very long, steep staircase which we didn’t want to replicate for multiple reasons. First, a standard, straight-line staircase would demand that you walk from the porch all the way to the ground in order to grill. By adding a landing with grill space at porch level, we made the configuration much more cook-friendly. Second, the L-configuration we used has a smaller footprint and minimizes the disruption to the yard space and landscaping. In addition, L-shaped stairs make people feel safer. Just in case there is a loss in footing, the landing ensures fewer stairs to fall. The new stair design is the ideal solution to the design challenges posed by this specific raised screened porch on this property.

Are you ready to discuss your new screened porch design? Get in touch with our award-winning designers for a design consultation at (913) 704-6240.